270 Piaute Way, Como, CO 80432
Local realty services provided by:Better Homes and Gardens Real Estate Kenney & Company
270 Piaute Way,Como, CO 80432
$674,900
- 2 Beds
- 2 Baths
- 2,015 sq. ft.
- Single family
- Active
Listed by: kevin copelandKevin@JeffReal.com,719-838-7001
Office: jefferson real estate
MLS#:6454926
Source:ML
Price summary
- Price:$674,900
- Price per sq. ft.:$334.94
- Monthly HOA dues:$3.75
About this home
Experience the ultimate summer escape in the heart of Indian Mountain with this stunning 2,000+?sq?ft retreat nestled among pine and aspen trees. The vaulted, open-concept living area boasts soaring wood ceilings and expansive windows that flood the space with natural light and panoramic Continental Divide views. The rustic-chic kitchen features custom hickory cabinetry, tile countertops, quality appliances, and a bay-windowed dining nook on oak hardwood floors—perfect for summer brunches or dinners with a view. The cozy gas fireplace adds warmth on cool mountain evenings. The oversized main bedroom offers a picture window framing forest and mountain vistas, while the upstairs spa-style bathroom impresses with vaulted ceilings, tile details, and a skylight. A spacious second bedroom is just steps away. Downstairs, discover a versatile bonus/entertainment room ideal for games, movie nights, or a breezy hangout, as well as a dedicated laundry/utility room with washer and dryer included. Sliding glass doors lead to an expansive deck—ideal for morning coffee, afternoon lounging, or evening cocktails—while a massive 6-car garage offers room for all your summer gear. Located on a wooded lot in the desirable Indian Mountain community, this mostly-furnished, move-in-ready home offers quick access to hiking, biking, world-class trout fishing, and thousands of acres of national forest. Fairplay is just a 25-minute drive for shopping and dining. Whether you’re seeking a serene weekend getaway or a full-time mountain residence, this home delivers comfort, charm, and endless adventure.
Contact an agent
Home facts
- Year built:2014
- Listing ID #:6454926
Rooms and interior
- Bedrooms:2
- Total bathrooms:2
- Full bathrooms:2
- Living area:2,015 sq. ft.
Heating and cooling
- Heating:Forced Air, Propane
Structure and exterior
- Roof:Metal
- Year built:2014
- Building area:2,015 sq. ft.
- Lot area:1.14 Acres
Schools
- High school:South Park
- Middle school:South Park
- Elementary school:Edith Teter
Utilities
- Water:Well
- Sewer:Septic Tank
Finances and disclosures
- Price:$674,900
- Price per sq. ft.:$334.94
- Tax amount:$2,495 (2024)
New listings near 270 Piaute Way
 $149,999Active1 beds 1 baths630 sq. ft.
$149,999Active1 beds 1 baths630 sq. ft.1245 Winchester Drive, Como, CO 80432
MLS# 4186746Listed by: ROAM REAL ESTATE GROUP $125,000Active35 Acres
$125,000Active35 Acres2716 Gap Road, Como, CO 80432
MLS# S1064591Listed by: JEFFERSON REAL ESTATE, INC.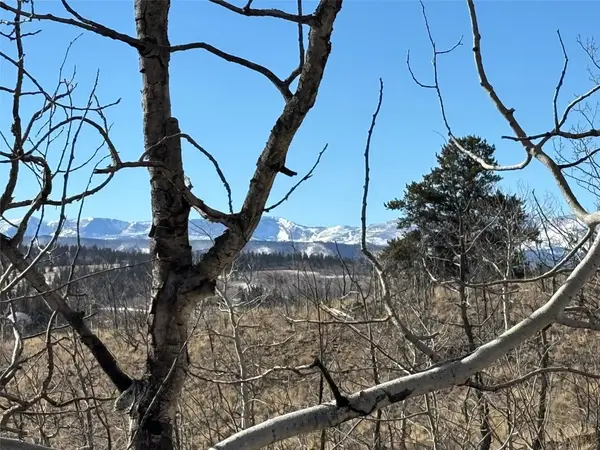 $65,000Active3 Acres
$65,000Active3 Acres29 Strelets Way, Como, CO 80432
MLS# S1064590Listed by: JEFFERSON REAL ESTATE, INC. $27,000Active1.68 Acres
$27,000Active1.68 Acres581 Longbow Drive, Como, CO 80432
MLS# S1064573Listed by: JEFFERSON REAL ESTATE, INC. $88,900Active8 Acres
$88,900Active8 Acres129 Osprey Road, Como, CO 80449
MLS# 6030080Listed by: JPAR MODERN REAL ESTATE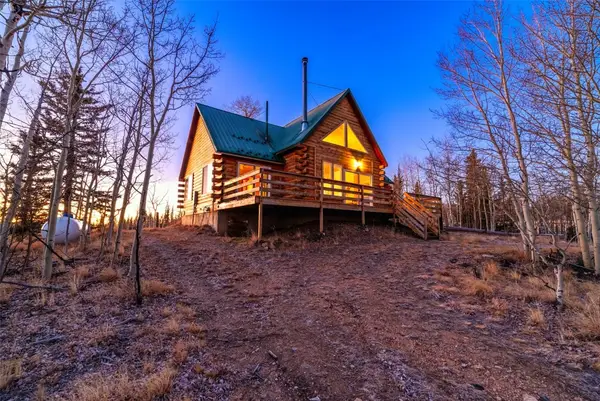 $454,900Active3 beds 2 baths1,308 sq. ft.
$454,900Active3 beds 2 baths1,308 sq. ft.1026 Warpath Road, Como, CO 80432
MLS# S1064465Listed by: JEFFERSON REAL ESTATE, INC.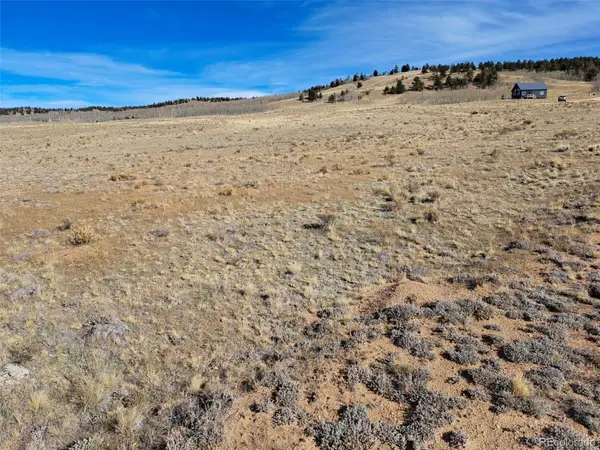 $19,900Pending3 Acres
$19,900Pending3 Acres513 Night Hawk Circle, Como, CO 80432
MLS# 9134739Listed by: JEFFERSON REAL ESTATE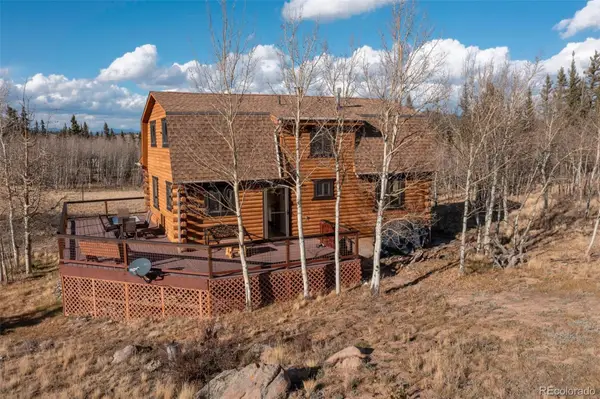 $575,000Active2 beds 2 baths1,850 sq. ft.
$575,000Active2 beds 2 baths1,850 sq. ft.2387 Buffalo Ridge Road, Como, CO 80432
MLS# 3785294Listed by: STEPHANIE TANIS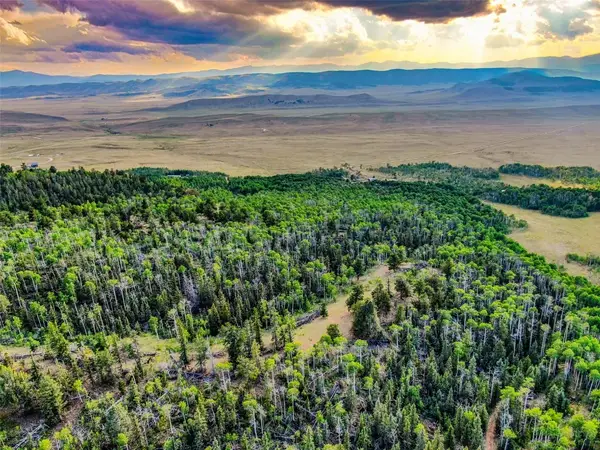 $540,000Active119.33 Acres
$540,000Active119.33 Acres00 Night Hawk Circle, Como, CO 80432
MLS# S1064331Listed by: JEFFERSON REAL ESTATE, INC.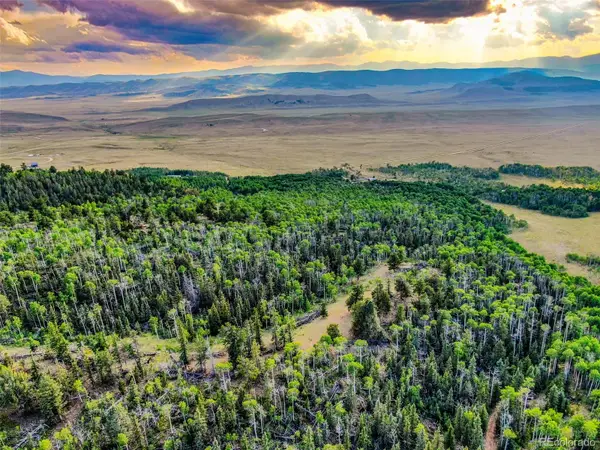 $540,000Active119.33 Acres
$540,000Active119.33 Acres00 Night Hawk Circle, Como, CO 80432
MLS# 3464786Listed by: JEFFERSON REAL ESTATE
