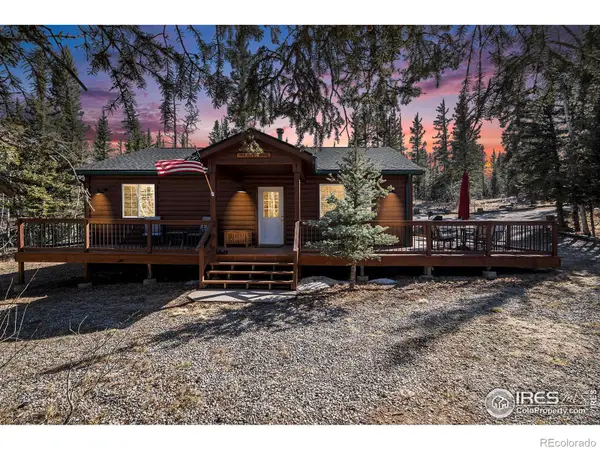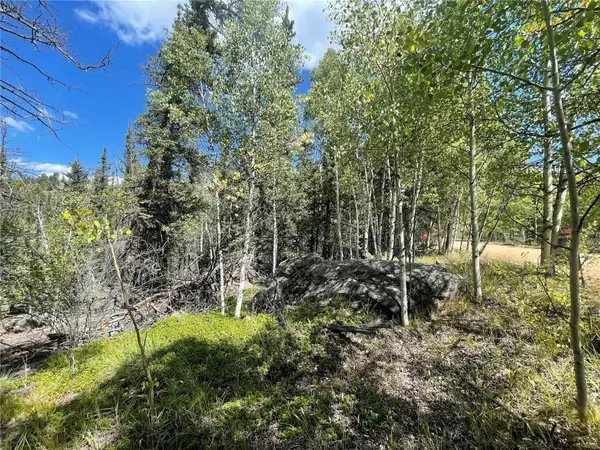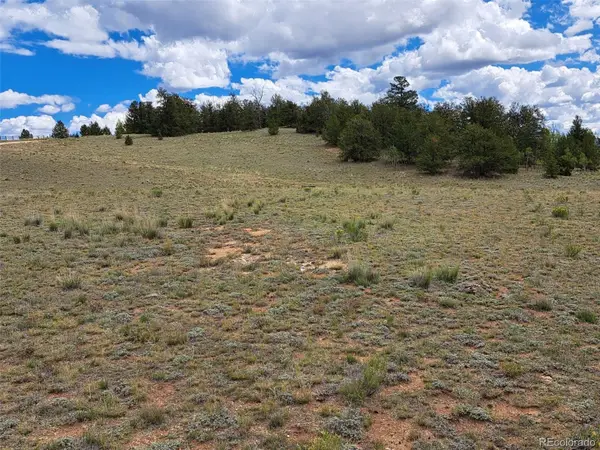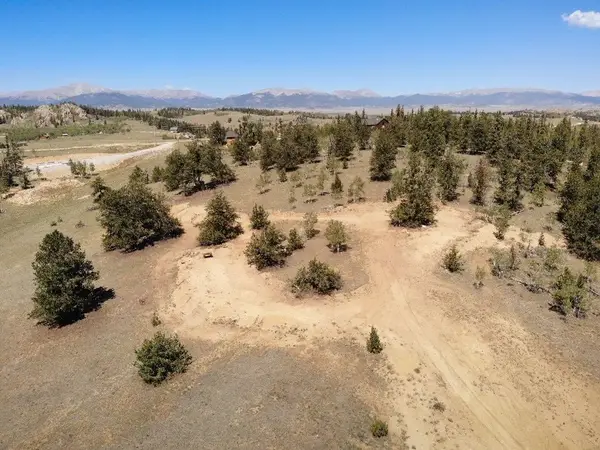306 Shoshone Drive, Como, CO 80456
Local realty services provided by:Better Homes and Gardens Real Estate Kenney & Company
306 Shoshone Drive,Como, CO 80456
$400,000
- 3 Beds
- 2 Baths
- 2,088 sq. ft.
- Single family
- Active
Listed by:jeni friedrich
Office:christie`s international real estate co llc.
MLS#:S1056617
Source:CO_SAR
Price summary
- Price:$400,000
- Price per sq. ft.:$191.57
- Monthly HOA dues:$3.75
About this home
Looking for that perfect mountain retreat, views, acreage, garage, easy access and close to all the reason you love the mountain? Look no further. This 3bed/2bath home is move in ready. Perched on a hillside on just over 3 acres this home features sprawling views of the Tarryall, Buffalo and Shavano ranges. The unfinished based is subbed in for an additional bathroom or utility sink and could easily become a game/video room, second family room or just huge storage and is accessed from either the lower level door or behind the house. The upstairs features an eat-in kitchen, pantry, laundry and lots of built in shelving. The side room easily accommodates a separate dining room. The secondary bedrooms feature big bright windows to fill the room with natural light. The primary en-suite bedroom has a large, walk-in closet and private entry from the laundry room. The lot is dotted with pine and aspen trees, and the home is tucked up onto the lot so few other homes are visible. It's just a short drive to world class fly-fishing at the Dream Stream, Tarryall, Spinney and Antero reservoirs. National forest surround the Indian Mountain neighborhood and Fairplay is 20 minutes away for shopping, dining, a rec center and free shuttle service to Breckenridge and beyond. Make plans to see this home, it's a great property, at a great price.
Contact an agent
Home facts
- Year built:2005
- Listing ID #:S1056617
- Added:198 day(s) ago
- Updated:September 26, 2025 at 02:34 PM
Rooms and interior
- Bedrooms:3
- Total bathrooms:2
- Full bathrooms:2
- Living area:2,088 sq. ft.
Heating and cooling
- Heating:Electric
Structure and exterior
- Roof:Metal
- Year built:2005
- Building area:2,088 sq. ft.
- Lot area:3.06 Acres
Schools
- High school:South Park
- Middle school:South Park
- Elementary school:Edith Teter
Utilities
- Water:Private, Well
- Sewer:Septic Available, Septic Tank
Finances and disclosures
- Price:$400,000
- Price per sq. ft.:$191.57
- Tax amount:$790 (2024)
New listings near 306 Shoshone Drive
- New
 $513,900Active2 beds 2 baths1,296 sq. ft.
$513,900Active2 beds 2 baths1,296 sq. ft.315 Haida Road, Como, CO 80432
MLS# 3533365Listed by: JEFFERSON REAL ESTATE - New
 $525,000Active2 beds 1 baths1,078 sq. ft.
$525,000Active2 beds 1 baths1,078 sq. ft.654 Piaute Way, Como, CO 80432
MLS# IR1043767Listed by: COMPASS-DENVER - New
 $26,000Active1.07 Acres
$26,000Active1.07 Acres169 Ithaca Lane, Como, CO 80432
MLS# S1062599Listed by: JEFFERSON REAL ESTATE, INC. - New
 $26,000Active1.07 Acres
$26,000Active1.07 Acres169 Ithaca Lane, Como, CO 80432
MLS# 8115592Listed by: JEFFERSON REAL ESTATE  $19,900Pending2.3 Acres
$19,900Pending2.3 Acres900 Remington Road, Como, CO 80432
MLS# S1062598Listed by: JEFFERSON REAL ESTATE, INC. $19,900Pending2.3 Acres
$19,900Pending2.3 Acres900 Remington Road, Como, CO 80432
MLS# 5596107Listed by: JEFFERSON REAL ESTATE- New
 $39,000Active3 Acres
$39,000Active3 Acres6452 Remington Road, Como, CO 80432
MLS# S1062592Listed by: JEFFERSON REAL ESTATE, INC.  $39,000Pending3 Acres
$39,000Pending3 Acres6524 Remington Road, Como, CO 80432
MLS# S1062584Listed by: JEFFERSON REAL ESTATE, INC. $524,900Active3 beds 2 baths1,736 sq. ft.
$524,900Active3 beds 2 baths1,736 sq. ft.475 War Lane, Jefferson, CO 80432
MLS# S1062508Listed by: BRISTLECONE REALTY GROUP $52,000Active2.25 Acres
$52,000Active2.25 Acres530 Gitche Goone Lane, Como, CO 80432
MLS# S1062423Listed by: ALPENGLOW REAL ESTATE
