47 Piaute Way, Como, CO 80432
Local realty services provided by:Better Homes and Gardens Real Estate Kenney & Company
47 Piaute Way,Como, CO 80432
$450,000
- 3 Beds
- 3 Baths
- 3,072 sq. ft.
- Single family
- Active
Upcoming open houses
- Sat, Nov 1510:00 am - 03:00 pm
Listed by: melissa breese303-818-6048
Office: keller williams preferred realty
MLS#:5791799
Source:ML
Price summary
- Price:$450,000
- Price per sq. ft.:$146.48
- Monthly HOA dues:$3.75
About this home
Auction Opportunity! Don’t Miss This Mountain Gem
Now offered via online auction, this stunning raised ranch in the highly sought-after Indian Mountain subdivision of Como is your chance to own a piece of Colorado mountain living at an unbeatable price.
Showings are available during open houses Friday 11/14 & Saturday 11/15 from 10am–3pm, with the auction taking place online Sunday 11/16. This is a unique chance to secure this home in a competitive and transparent format. Get your buyers in—this one will not last! Contact listing agent Melissa Breese for full auction details.
Thoughtfully constructed with fire-rated structural insulated panels (SIPs), this home offers energy efficiency, safety, and lower insurance premiums. Located on a county-maintained and snow-plowed road, you’ll have year-round access without the hassle of heavy winter maintenance.
The main level features vaulted ceilings, expansive windows, a wood-burning stove, and an open layout with kitchen, dining, and living areas—plus 3 bedrooms, 2 bathrooms, and laundry. Step onto one of the two oversized decks and soak in views of the Rockies and passing wildlife.
The lower level is a fully self-contained living space with its own kitchen, pellet stove, private entrance, and full bath—perfect for guests, rental income, or multi-generational living. A spiral staircase connects both floors, while maintaining privacy and separation of space.
Located just 60 minutes from Breckenridge and only 20 minutes from Fairplay & South Park, you're also minutes from top-tier ice fishing and recreation at Spinney, Eleven Mile, and Tarryall Reservoirs.
Whether you're seeking a full-time residence, weekend retreat, or investment, this is your chance to buy smart in the mountains.
Auction is live Sunday—don’t wait! Contact Melissa Breese
Contact an agent
Home facts
- Year built:2009
- Listing ID #:5791799
Rooms and interior
- Bedrooms:3
- Total bathrooms:3
- Full bathrooms:1
- Living area:3,072 sq. ft.
Heating and cooling
- Heating:Active Solar, Baseboard, Electric, Wood Stove
Structure and exterior
- Roof:Metal
- Year built:2009
- Building area:3,072 sq. ft.
- Lot area:1.05 Acres
Schools
- High school:South Park
- Middle school:South Park
- Elementary school:Edith Teter
Utilities
- Water:Private
- Sewer:Septic Tank
Finances and disclosures
- Price:$450,000
- Price per sq. ft.:$146.48
- Tax amount:$2,061 (2023)
New listings near 47 Piaute Way
- New
 $320,000Active2 beds 1 baths864 sq. ft.
$320,000Active2 beds 1 baths864 sq. ft.888 W Longbow Drive, Como, CO 80456
MLS# S1064274Listed by: HIGH RIDGE REALTY, LLC - New
 $34,900Active2.43 Acres
$34,900Active2.43 Acres646 Antelope Way, Como, CO 80432
MLS# 8799491Listed by: JEFFERSON REAL ESTATE - New
 $42,900Active2.36 Acres
$42,900Active2.36 Acres82 Ignacio Way, Como, CO 80432
MLS# 6985299Listed by: JEFFERSON REAL ESTATE - New
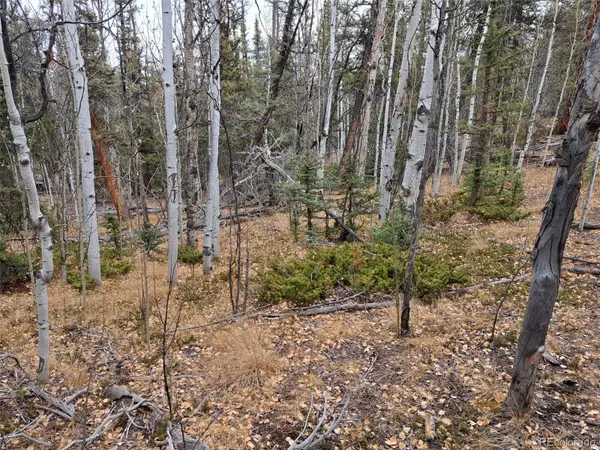 $35,000Active1.01 Acres
$35,000Active1.01 Acres210 Tepee Trail, Como, CO 80432
MLS# 3473279Listed by: JEFFERSON REAL ESTATE - Open Sat, 12 to 2pm
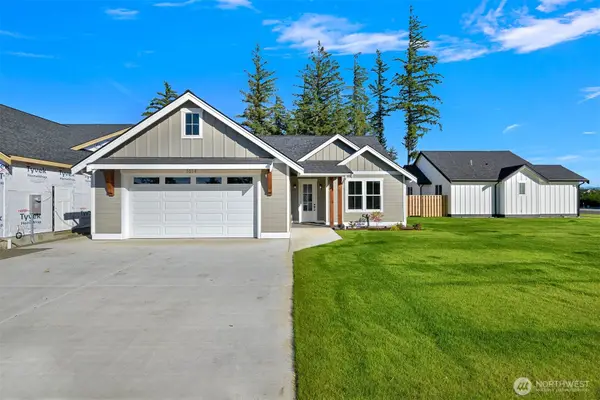 $639,000Active3 beds 2 baths1,894 sq. ft.
$639,000Active3 beds 2 baths1,894 sq. ft.1014 Night Hawk Way, Everson, WA 98247
MLS# 2451715Listed by: COLDWELL BANKER BAIN  $82,500Active2 beds 1 baths400 sq. ft.
$82,500Active2 beds 1 baths400 sq. ft.1404 Buffalo Ridge Road, Como, CO 80432
MLS# S1064190Listed by: HIGH RIDGE REALTY, LLC $82,500Active2 beds 1 baths400 sq. ft.
$82,500Active2 beds 1 baths400 sq. ft.1404 Buffalo Ridge Road, Como, CO 80432
MLS# 3341327Listed by: HIGH RIDGE REALTY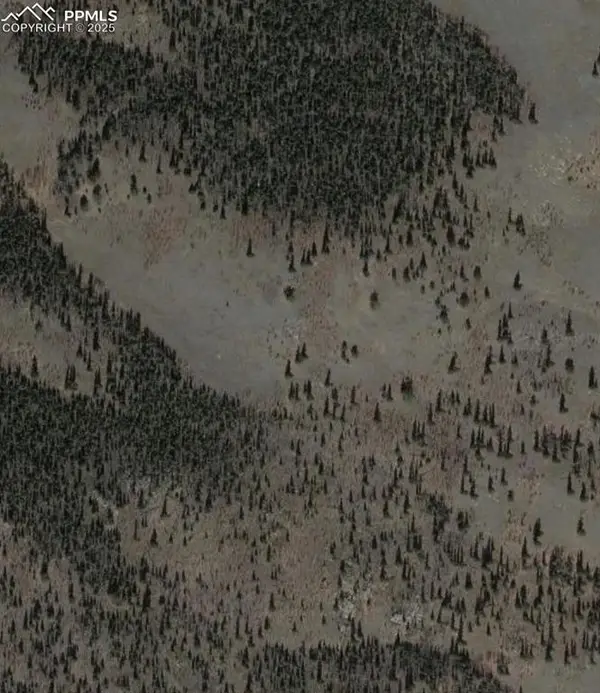 $576,600Active160.17 Acres
$576,600Active160.17 Acres828 Gitche Goone Lane, Jefferson, CO 80456
MLS# 5770909Listed by: CHRISTOPHER T LOWMAN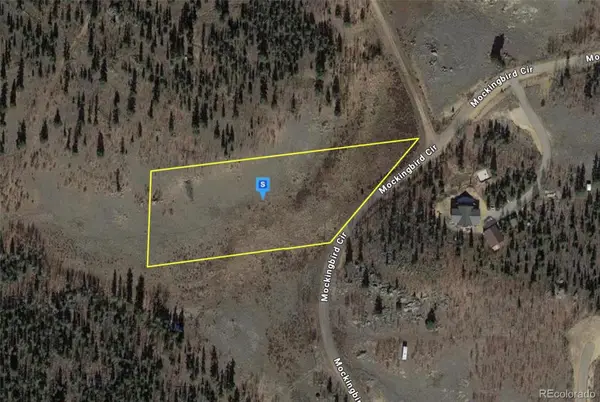 $47,999Active2.25 Acres
$47,999Active2.25 Acres373 Mockingbird Circle, Jefferson, CO 80456
MLS# 6431392Listed by: PLATLABS LLC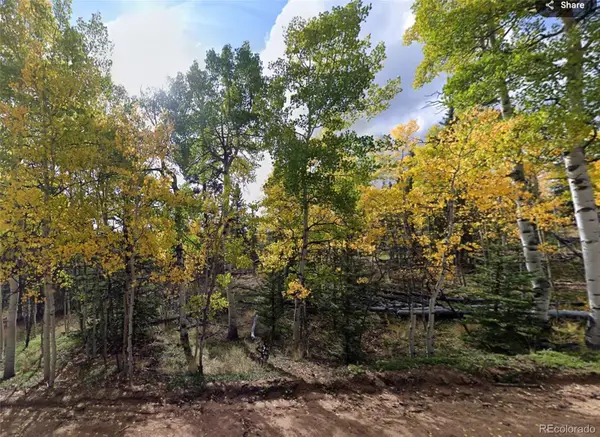 $95,000Active2.18 Acres
$95,000Active2.18 Acres500 Arapahoe Circle, Jefferson, CO 80456
MLS# 9776188Listed by: URBAN ROOTS REALTY
