53 Anhinga Road, Como, CO 80432
Local realty services provided by:Better Homes and Gardens Real Estate Kenney & Company
53 Anhinga Road,Como, CO 80432
$846,500
- 3 Beds
- 3 Baths
- 2,348 sq. ft.
- Single family
- Active
Listed by: joann macdougall
Office: jefferson real estate, inc.
MLS#:S1064233
Source:CO_SAR
Price summary
- Price:$846,500
- Price per sq. ft.:$360.52
- Monthly HOA dues:$3.33
About this home
No detail in this home has been overlooked. From the covered front porch to the open floorplan, the high end finishes, the bright and airy feel to the home, this is a unique mountain cabin. The charming front porch opens to a mud room with two closets and a laundry room. The open floorplan living space has a well appointed kitchen with granite counters, a double oven, a kitchen island with seating, and luxurious, floor to ceiling, dark wood cabinetry. A dining area is off to the side. The living space is large and open with a double sided gas log fireplace. The partially covered deck that spans the length of the house has two entrances into the living space where the wall of windows ensures that you can appreciate the views from anywhere. This would be a lovely place to entertain and spend time with family and friends. Two bedrooms with exquisitely finished private baths complete the main level. The primary suite has a bedroom with a lovely sitting room with deck access. The spacious primary bath has a spa shower, walk in closet, and a water closet. The second bedroom on the main level is also has a bathroom with a walk in closet. Upstairs, the third bedroom also has a sitting area, a balcony, and a full bath. You will always feel like you are on vacation in this home. 3.25 acres of gentle rolling hill surrounded by Aspen. Imagine the fall color. Massive snow cap views complete the idyllic Mountain setting. All of this is situated on a quiet road in Elkhorn Ranches, not far off of CR 15 for easy access on County maintained roads. An oversized, finished, two car garage will easily protect your vehicles and all your mountain toys. Whether you are looking for a full time Mountain home, a vacation getaway, or a short term rental prospect, this cabin will deliver.
Contact an agent
Home facts
- Year built:2017
- Listing ID #:S1064233
- Added:335 day(s) ago
- Updated:February 11, 2026 at 03:25 PM
Rooms and interior
- Bedrooms:3
- Total bathrooms:3
- Full bathrooms:1
- Living area:2,348 sq. ft.
Heating and cooling
- Heating:Baseboard, Electric
Structure and exterior
- Roof:Asphalt
- Year built:2017
- Building area:2,348 sq. ft.
- Lot area:3.25 Acres
Schools
- High school:South Park
- Middle school:South Park
- Elementary school:Edith Teter
Utilities
- Water:Well
- Sewer:Septic Available, Septic Tank
Finances and disclosures
- Price:$846,500
- Price per sq. ft.:$360.52
- Tax amount:$2,386 (2024)
New listings near 53 Anhinga Road
- New
 $510,000Active2 beds 1 baths984 sq. ft.
$510,000Active2 beds 1 baths984 sq. ft.43 Pintail Way, Como, CO 80432
MLS# 1989911Listed by: MILEHIMODERN - Coming Soon
 $660,000Coming Soon2 beds 2 baths
$660,000Coming Soon2 beds 2 baths270 Piaute Way, Jefferson, CO 80456
MLS# 8348056Listed by: ENGEL & VOLKERS DENVER 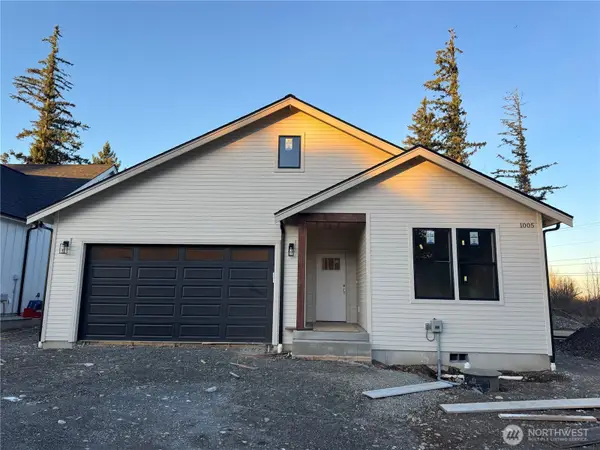 $549,999Active3 beds 2 baths1,500 sq. ft.
$549,999Active3 beds 2 baths1,500 sq. ft.1005 Night Hawk Way, Everson, WA 98247
MLS# 2471416Listed by: HOMESMART ONE REALTY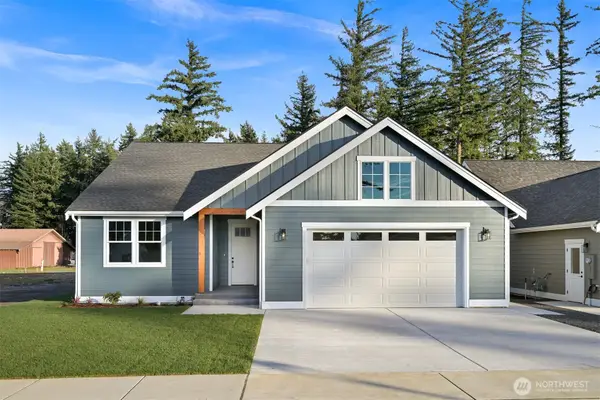 $615,000Pending3 beds 2 baths1,659 sq. ft.
$615,000Pending3 beds 2 baths1,659 sq. ft.1012 Night Hawk Way, Everson, WA 98247
MLS# 2468210Listed by: COLDWELL BANKER BAIN $429,000Active2 beds 1 baths902 sq. ft.
$429,000Active2 beds 1 baths902 sq. ft.810 Buffalo Ridge Road, Como, CO 80432
MLS# S1065949Listed by: JEFFERSON REAL ESTATE, INC.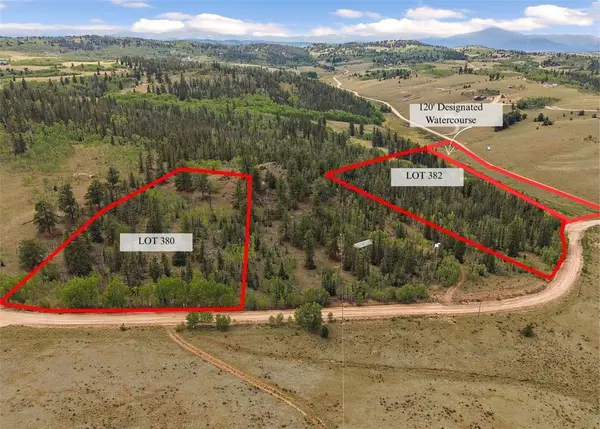 $60,000Active5 Acres
$60,000Active5 AcresTBD382 Winchester Drive, Como, CO 80432
MLS# S1065682Listed by: ROAM REAL ESTATE GROUP, LLC $110,000Active35 Acres
$110,000Active35 Acres5123 Bar D Road, Como, CO 80432
MLS# 8323379Listed by: RE/MAX SYNERGY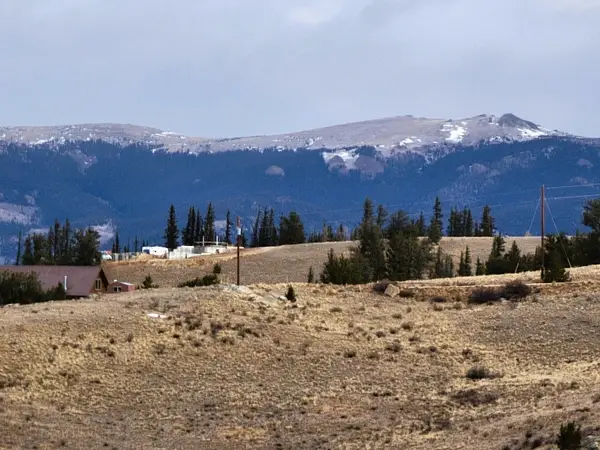 $45,000Active2 Acres
$45,000Active2 Acres53 Cobb Lane, Como, CO 80432
MLS# S1065807Listed by: RE/MAX NEXUS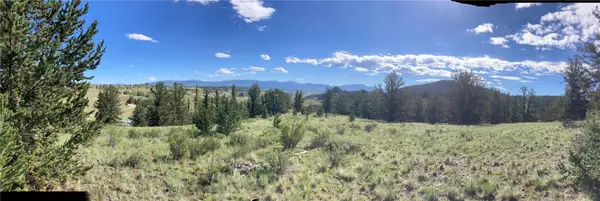 $65,000Active3 Acres
$65,000Active3 Acres99 Hackney Lane, Como, CO 80432
MLS# S1065805Listed by: RE/MAX NEXUS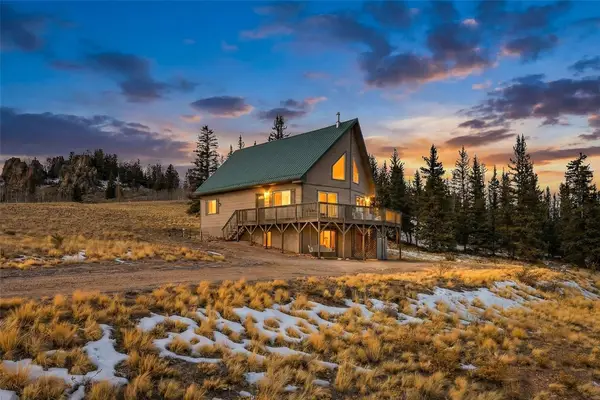 $650,000Active3 beds 2 baths2,505 sq. ft.
$650,000Active3 beds 2 baths2,505 sq. ft.4018 Arrowhead Drive, Como, CO 80432
MLS# S1065779Listed by: MILLS MOUNTAIN REAL ESTATE

