810 Buffalo Ridge Road, Como, CO 80432
Local realty services provided by:Better Homes and Gardens Real Estate Kenney & Company
Listed by: beth anne demeter, clare dayBethAnne.Demeter@gmail.com,720-320-1150
Office: compass - denver
MLS#:4267928
Source:ML
Price summary
- Price:$439,000
- Price per sq. ft.:$393.37
- Monthly HOA dues:$4.17
About this home
Geodesic dome cabin gives you mountain views, hot tub and cozy winter nights, with two sheds (one heated) and oversized RV garage! Almost equal distance from Denver and Colorado Springs, this 2.1 acre lot in Como includes more than you can imagine! The present sellers have built and customized the property to your benefit, including two sheds: one heated, with solar, for crafting or anything you can imagine; and another as storage. The oversized barn / garage is set for RV parking, storage and more, but this structure has lighting and 220 electrical. Front and back patios on the main home give you room to sit in the sun and make friends with the deer or bask in the hot tub under the stars. Inside, the entryway opens into either the dining area or kitchen, with the full bathroom being off the kitchen (be sure to check out the claw foot tub with painted toenails!). This part of the home is the ranch-style portion attached to the dome. Within the dome, the primary bedroom is behind the kitchen and has more than enough room for a king-sized bed. The living room is heated by a pellet stove and electric heater, so it's always warm and comfy. Upstairs, the loft of the dome has two (twin) bunk beds that are negotiable and can be included with the purchase (along with the couch in the living room and futon in the bonus bedroom). There's also a brand new roof, new windows and three new doors! Crawlspace underneath the home was recently encapsulated and insulated, keeping everything warm and low maintenance. Propane is attached to several things, including the gas stove and hot water tank. Private well and septic on property, with septic to be cleaned / pumped prior to closing. HOA is only $50 annually and stocks four reservoirs, with two being trout ponds for fishing. Entire acreage of property is FULLY fenced. Close to national parks, hiking trails, access to ski resorts and more! *Lender offering $8,000 in buydown / closing cost incentive! Ask your broker for more info.*
Contact an agent
Home facts
- Year built:1982
- Listing ID #:4267928
Rooms and interior
- Bedrooms:2
- Total bathrooms:1
- Full bathrooms:1
- Living area:1,116 sq. ft.
Heating and cooling
- Heating:Baseboard, Electric, Pellet Stove
Structure and exterior
- Roof:Composition
- Year built:1982
- Building area:1,116 sq. ft.
- Lot area:2.12 Acres
Schools
- High school:South Park
- Middle school:South Park
- Elementary school:Edith Teter
Utilities
- Water:Well
- Sewer:Septic Tank
Finances and disclosures
- Price:$439,000
- Price per sq. ft.:$393.37
- Tax amount:$983 (2024)
New listings near 810 Buffalo Ridge Road
- New
 $320,000Active2 beds 1 baths864 sq. ft.
$320,000Active2 beds 1 baths864 sq. ft.888 W Longbow Drive, Como, CO 80456
MLS# S1064274Listed by: HIGH RIDGE REALTY, LLC - New
 $34,900Active2.43 Acres
$34,900Active2.43 Acres646 Antelope Way, Como, CO 80432
MLS# 8799491Listed by: JEFFERSON REAL ESTATE - New
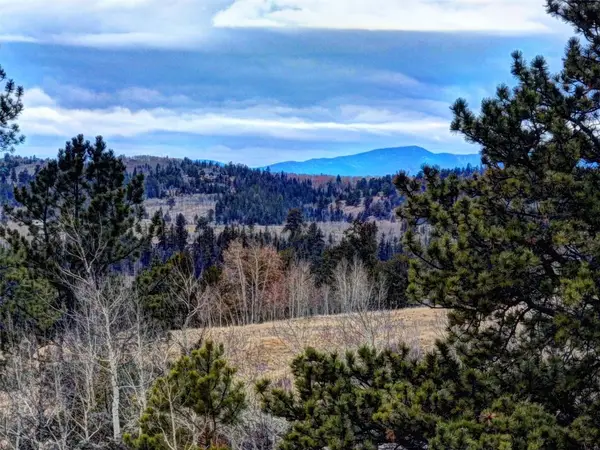 $42,900Active2.36 Acres
$42,900Active2.36 Acres82 Ignacio Way, Como, CO 80432
MLS# S1064260Listed by: JEFFERSON REAL ESTATE, INC. - New
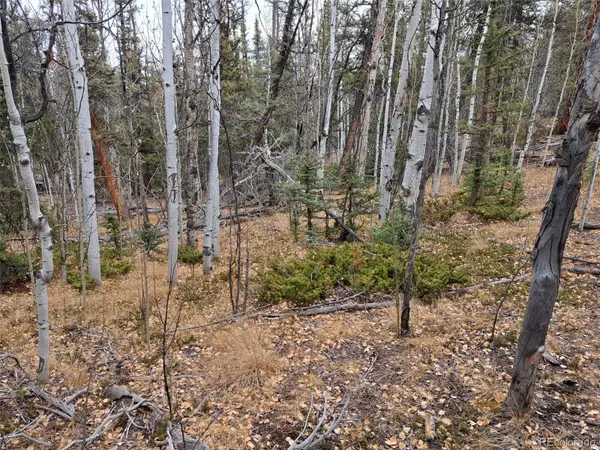 $35,000Active1.01 Acres
$35,000Active1.01 Acres210 Tepee Trail, Como, CO 80432
MLS# 3473279Listed by: JEFFERSON REAL ESTATE - Open Sat, 12 to 2pm
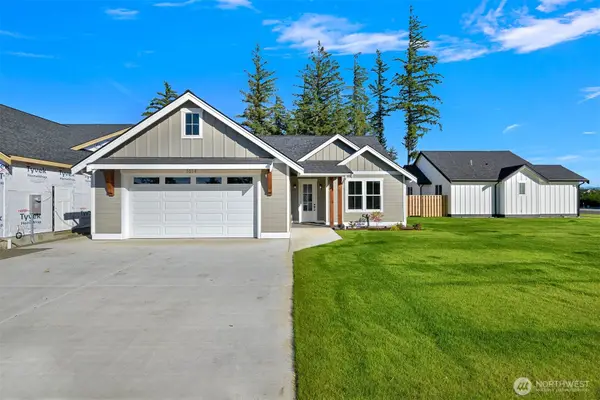 $639,000Active3 beds 2 baths1,894 sq. ft.
$639,000Active3 beds 2 baths1,894 sq. ft.1014 Night Hawk Way, Everson, WA 98247
MLS# 2451715Listed by: COLDWELL BANKER BAIN  $82,500Active2 beds 1 baths400 sq. ft.
$82,500Active2 beds 1 baths400 sq. ft.1404 Buffalo Ridge Road, Como, CO 80432
MLS# S1064190Listed by: HIGH RIDGE REALTY, LLC $82,500Active2 beds 1 baths400 sq. ft.
$82,500Active2 beds 1 baths400 sq. ft.1404 Buffalo Ridge Road, Como, CO 80432
MLS# 3341327Listed by: HIGH RIDGE REALTY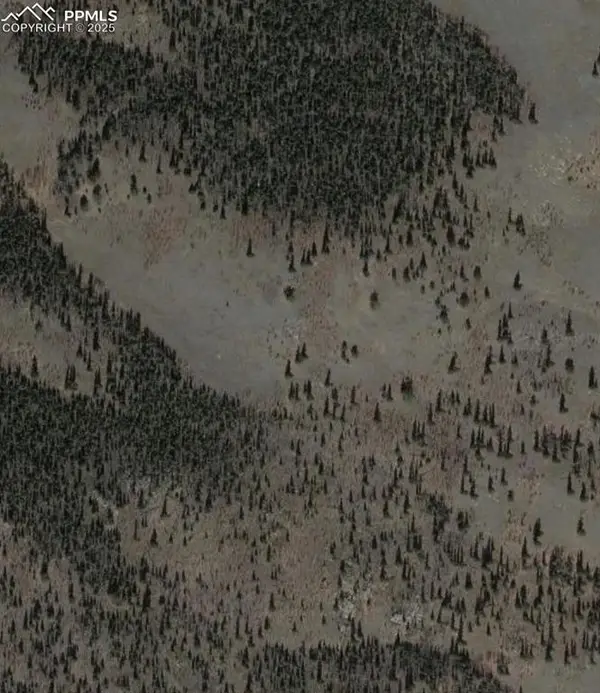 $576,600Active160.17 Acres
$576,600Active160.17 Acres828 Gitche Goone Lane, Jefferson, CO 80456
MLS# 5770909Listed by: CHRISTOPHER T LOWMAN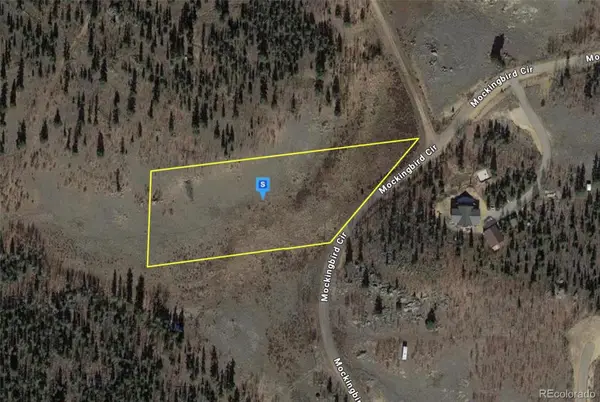 $47,999Active2.25 Acres
$47,999Active2.25 Acres373 Mockingbird Circle, Jefferson, CO 80456
MLS# 6431392Listed by: PLATLABS LLC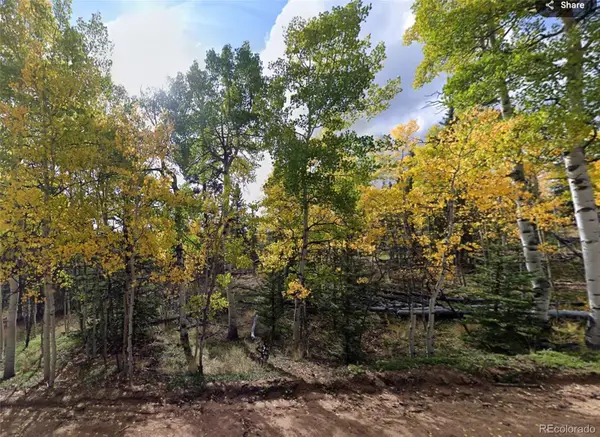 $95,000Active2.18 Acres
$95,000Active2.18 Acres500 Arapahoe Circle, Jefferson, CO 80456
MLS# 9776188Listed by: URBAN ROOTS REALTY
