10405 Shadow Brook Drive, Conifer, CO 80433
Local realty services provided by:Better Homes and Gardens Real Estate Kenney & Company
Listed by:cathie nicholsonCathie@BHHSelevated.com,303-670-3232
Office:berkshire hathaway homeservices elevated living re
MLS#:6376965
Source:ML
Price summary
- Price:$815,000
- Price per sq. ft.:$419.89
About this home
Farmhouse Mountain Retreat. This storybook farmhouse is perfectly situated on a flat and usable 1.74-acre lot. From the moment you step inside, you’ll be greeted by a light-filled entry that opens to a spacious main floor living room with oak hardwood floors and a native moss rock wood-burning stove—creating the perfect cozy mountain ambiance. The farmhouse kitchen is a chef’s delight, slab granite countertops, pantry, butcher block island, and expansive windows. A charming dining area with bay windows invites you to enjoy meals while overlooking the scenic outdoors. The main level also boasts a bedroom with a walk-in closet, full bath complete with a clawfoot tub, and versatile sunroom/bonus living space that flows effortlessly to the outdoor stone patio and large fenced backyard. Upstairs, you’ll find a dreamy vaulted-ceiling bedroom with its own balcony retreat and walk-in closet, plus an additional sunlit bedroom- staged as a 2nd family room with a cozy office nook and a second full bathroom. Above the garage, discover a private loft room—ideal for an art studio, yoga space, or guest retreat. The fully fenced backyard is perfect for pets and play, enhanced by a built-in gas firepit patio, while the farmhouse covered front porch offers serene spots to soak in the mountain surroundings and enjoy the tranquil sounds of the creek.
Contact an agent
Home facts
- Year built:1963
- Listing ID #:6376965
Rooms and interior
- Bedrooms:3
- Total bathrooms:2
- Full bathrooms:2
- Living area:1,941 sq. ft.
Heating and cooling
- Heating:Baseboard, Hot Water, Natural Gas, Wood Stove
Structure and exterior
- Roof:Metal, Wood Shingles
- Year built:1963
- Building area:1,941 sq. ft.
- Lot area:1.74 Acres
Schools
- High school:Conifer
- Middle school:West Jefferson
- Elementary school:West Jefferson
Utilities
- Water:Well
- Sewer:Septic Tank
Finances and disclosures
- Price:$815,000
- Price per sq. ft.:$419.89
- Tax amount:$3,822 (2024)
New listings near 10405 Shadow Brook Drive
- New
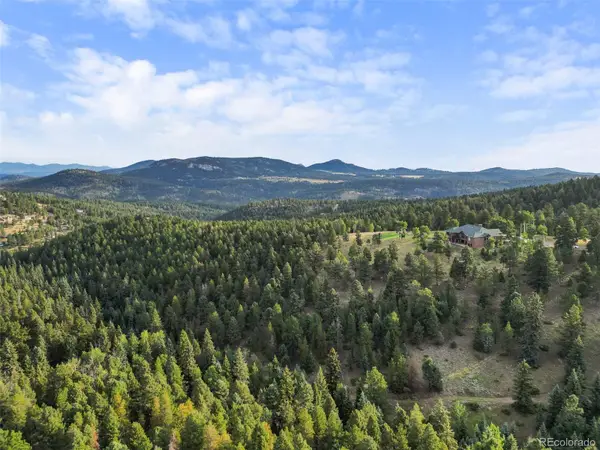 $4,999,000Active4 beds 6 baths7,706 sq. ft.
$4,999,000Active4 beds 6 baths7,706 sq. ft.26275 Richmond Hill Road, Conifer, CO 80433
MLS# 2047860Listed by: LIV SOTHEBY'S INTERNATIONAL REALTY - New
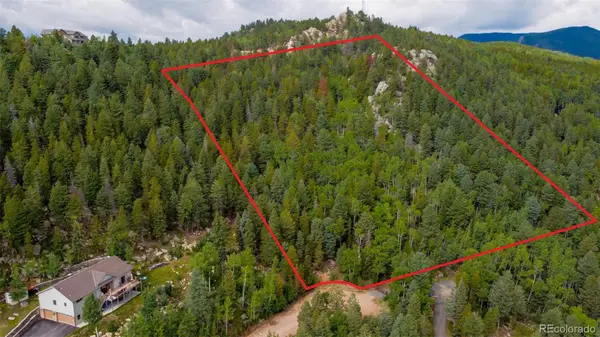 $195,000Active5 Acres
$195,000Active5 Acres10975 Thomas Drive, Conifer, CO 80433
MLS# 5954672Listed by: COMPASS - DENVER - Coming SoonOpen Sat, 11am to 1pm
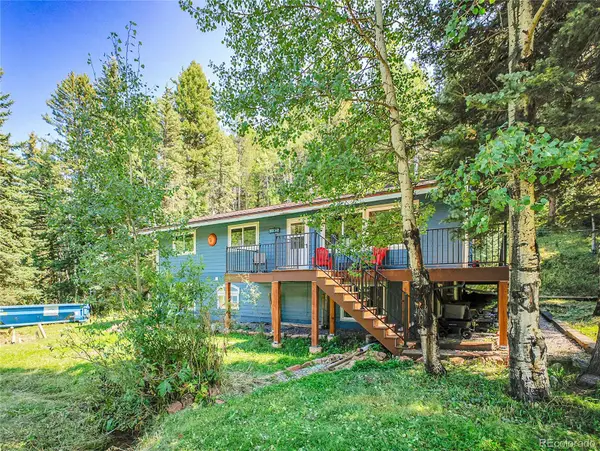 $699,999Coming Soon4 beds 2 baths
$699,999Coming Soon4 beds 2 baths11908 Black Hawk Drive, Conifer, CO 80433
MLS# 8193398Listed by: KELLER WILLIAMS FOOTHILLS REALTY - Coming Soon
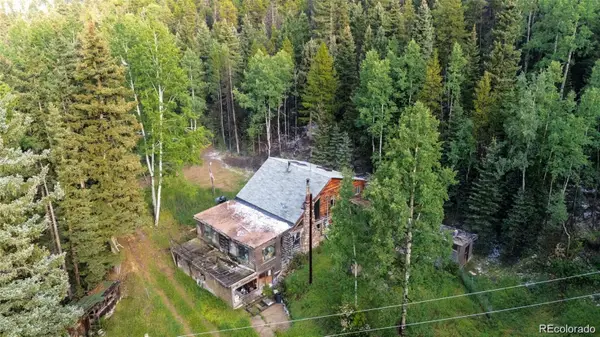 $675,000Coming Soon-- Acres
$675,000Coming Soon-- Acres11173 S Barney Gulch Road, Conifer, CO 80433
MLS# 6321377Listed by: EXP REALTY, LLC - Coming Soon
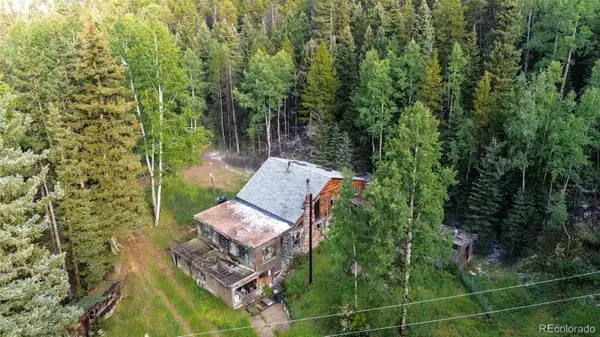 $675,000Coming Soon2 beds 2 baths
$675,000Coming Soon2 beds 2 baths11173 S Barney Gulch Road, Conifer, CO 80433
MLS# 5565728Listed by: EXP REALTY, LLC - New
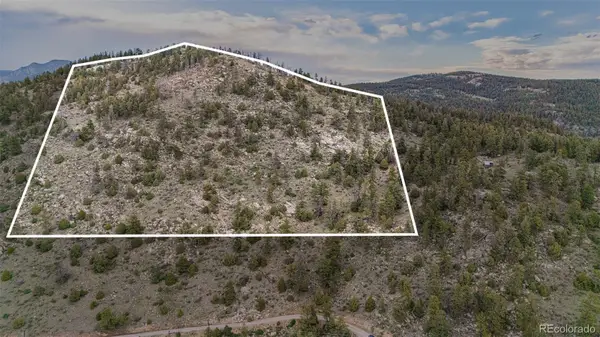 $115,000Active10 Acres
$115,000Active10 Acres14336 Wamblee Trail, Conifer, CO 80433
MLS# 8546805Listed by: COMPASS - DENVER 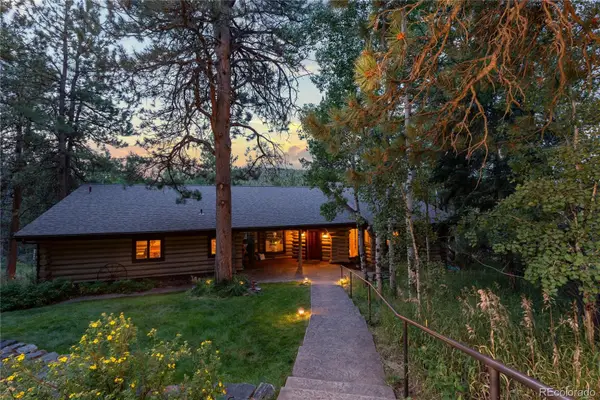 $1,200,000Active5 beds 3 baths4,464 sq. ft.
$1,200,000Active5 beds 3 baths4,464 sq. ft.21446 Indian Springs Road, Conifer, CO 80433
MLS# 7997160Listed by: COMPASS - DENVER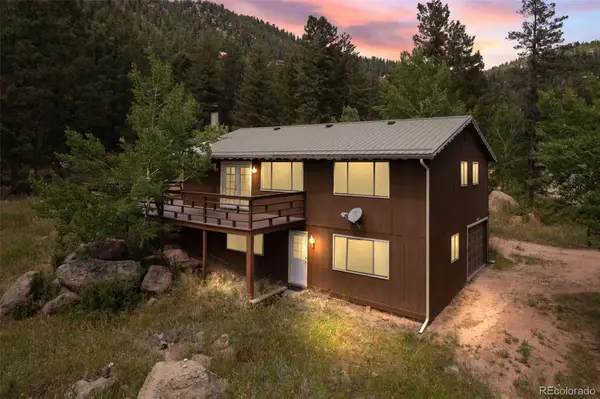 $615,000Active3 beds 2 baths1,988 sq. ft.
$615,000Active3 beds 2 baths1,988 sq. ft.12115 Bear Park Road, Conifer, CO 80433
MLS# 9326540Listed by: COMPASS - DENVER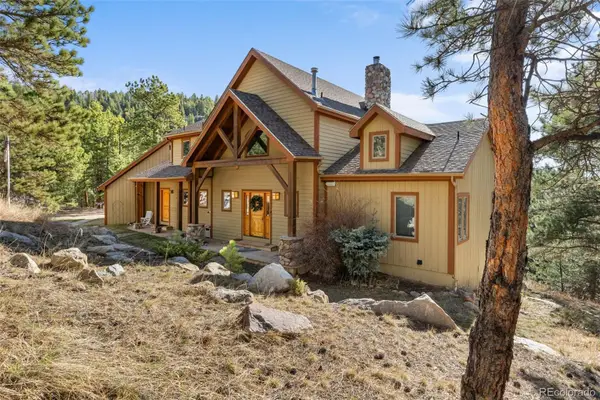 $1,495,000Active4 beds 5 baths4,062 sq. ft.
$1,495,000Active4 beds 5 baths4,062 sq. ft.13445 S Baird Road, Conifer, CO 80433
MLS# 2693029Listed by: PATRICK JOSEPH SMITH
