8451 London Lane, Conifer, CO 80433
Local realty services provided by:Better Homes and Gardens Real Estate Kenney & Company
Listed by: nicholas melzernick.melzer@compass.com,720-725-1235
Office: compass - denver
MLS#:9809456
Source:ML
Price summary
- Price:$1,150,000
- Price per sq. ft.:$276.84
About this home
This spectacular, turn-key home on Shadow Mountain offers privacy, space, and all of the extra amenities you would expect in a second home, investment property, or stylish primary residence. Inside, the main floor living space is open and inviting, with multiple areas to relax, an updated kitchen, and a massive laundry/mud room, all arranged around a large double-sided, stone fireplace and modern stairway. Upstairs, you'll find a huge primary suite with a fireplace, two bedrooms, and an office/bonus room. Downstairs, there's another cozy bedroom and a large game room with walkout access to the backyard. But outside is were this home really shines - views for miles, multiple decks, over an acre of fully fenced yard, an outdoor fireplace, private hot tub and sauna space, a wine-themed "treehouse," an EV charger, and direct, private access to National Forest and the Maxwell Falls Trail - what more could you ask for in a foothills retreat?
Contact an agent
Home facts
- Year built:1980
- Listing ID #:9809456
Rooms and interior
- Bedrooms:4
- Total bathrooms:3
- Full bathrooms:2
- Living area:4,154 sq. ft.
Heating and cooling
- Heating:Baseboard, Hot Water, Natural Gas
Structure and exterior
- Roof:Stone-Coated Steel
- Year built:1980
- Building area:4,154 sq. ft.
- Lot area:1.27 Acres
Schools
- High school:Conifer
- Middle school:West Jefferson
- Elementary school:Marshdale
Utilities
- Water:Well
- Sewer:Septic Tank
Finances and disclosures
- Price:$1,150,000
- Price per sq. ft.:$276.84
- Tax amount:$5,470 (2024)
New listings near 8451 London Lane
- New
 $119,900Active3.67 Acres
$119,900Active3.67 AcresElsie Road, Conifer, CO 80433
MLS# 3374655Listed by: GILLETTE REALTY GROUP LLC - New
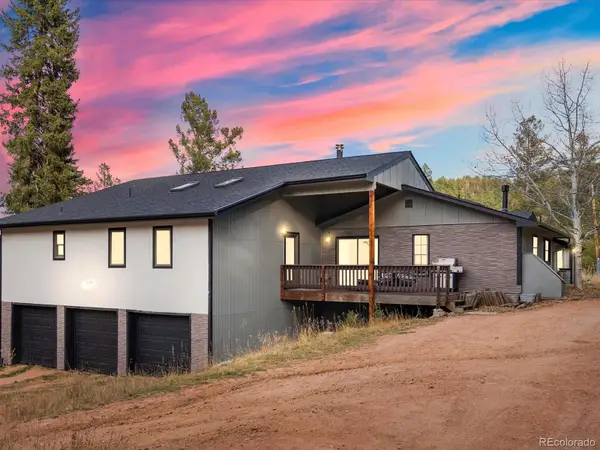 $950,000Active7 beds 4 baths4,467 sq. ft.
$950,000Active7 beds 4 baths4,467 sq. ft.26994 Grey Moose Trail, Conifer, CO 80433
MLS# 2402470Listed by: THE AGENCY - DENVER - New
 $950,000Active5 beds 3 baths2,780 sq. ft.
$950,000Active5 beds 3 baths2,780 sq. ft.20202 Spring Creek Trail, Conifer, CO 80433
MLS# 9328872Listed by: NANCY HICKS HOMES - New
 $2,390,000Active4 beds 5 baths4,756 sq. ft.
$2,390,000Active4 beds 5 baths4,756 sq. ft.31334 Forest Shadow Trail, Conifer, CO 80433
MLS# 8305905Listed by: STILES REALTY - New
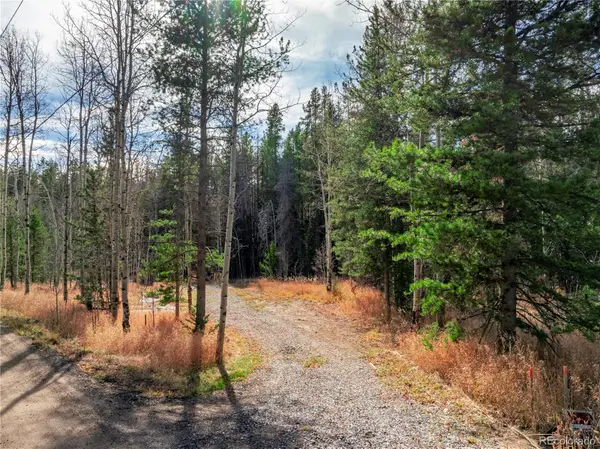 $315,000Active1.61 Acres
$315,000Active1.61 AcresLot 216620 Indian Springs Road, Conifer, CO 80433
MLS# 1753197Listed by: UNITED REAL ESTATE PRESTIGE DENVER - New
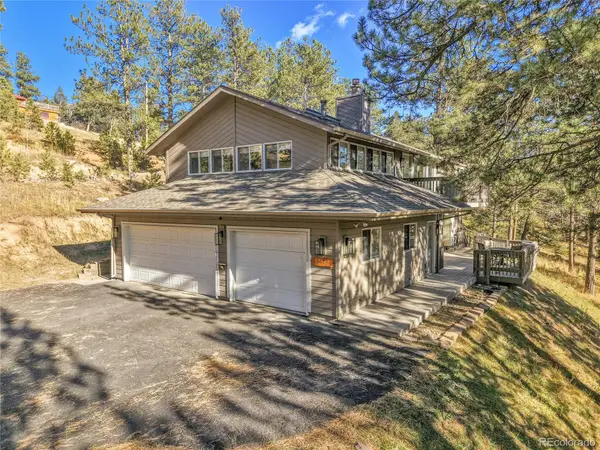 $775,000Active4 beds 2 baths2,557 sq. ft.
$775,000Active4 beds 2 baths2,557 sq. ft.10342 Buena Vista Drive, Conifer, CO 80433
MLS# 8331613Listed by: MADISON & COMPANY PROPERTIES - New
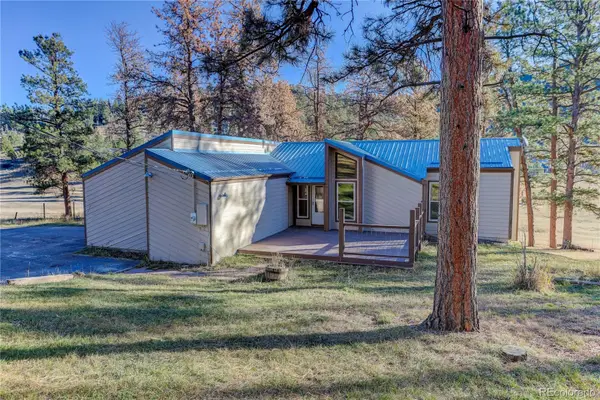 $815,000Active5 beds 2 baths2,895 sq. ft.
$815,000Active5 beds 2 baths2,895 sq. ft.28555 Memorial Park Way, Conifer, CO 80433
MLS# 5895100Listed by: COLDWELL BANKER REALTY 28 - New
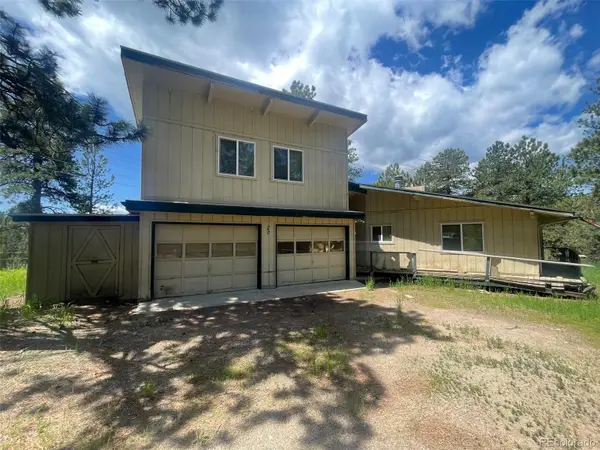 $524,900Active4 beds 3 baths1,903 sq. ft.
$524,900Active4 beds 3 baths1,903 sq. ft.10029 Fallen Rock Road, Conifer, CO 80433
MLS# 7244772Listed by: RE/MAX NORTHWEST INC 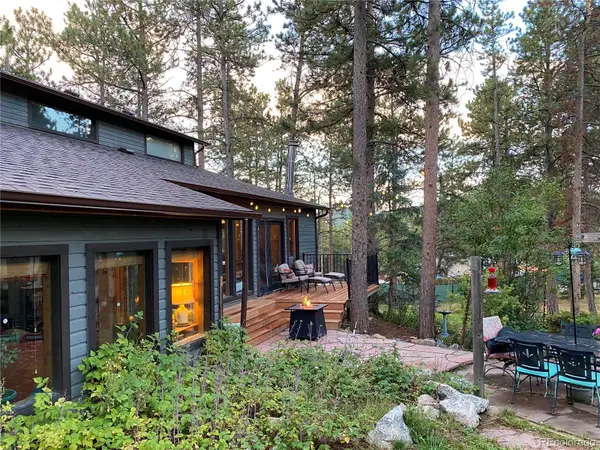 $689,000Active3 beds 2 baths2,017 sq. ft.
$689,000Active3 beds 2 baths2,017 sq. ft.10131 Apache Spring Drive, Conifer, CO 80433
MLS# 6502494Listed by: MB REAL ESTATE PROS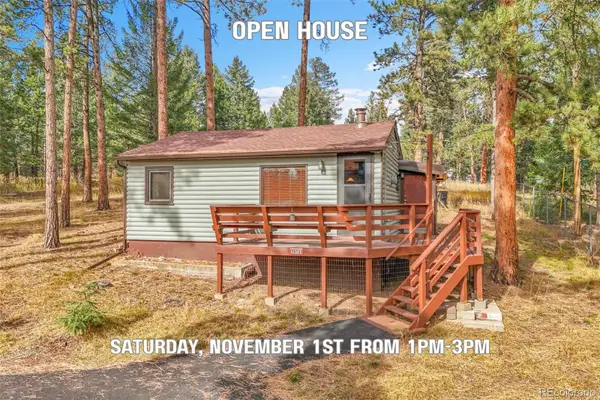 $385,000Active1 beds 1 baths520 sq. ft.
$385,000Active1 beds 1 baths520 sq. ft.26731 Vosler Street, Conifer, CO 80433
MLS# 2210989Listed by: COMPASS - DENVER
