271 County Road 33, Hillside, CO 81223
Local realty services provided by:Better Homes and Gardens Real Estate Kenney & Company
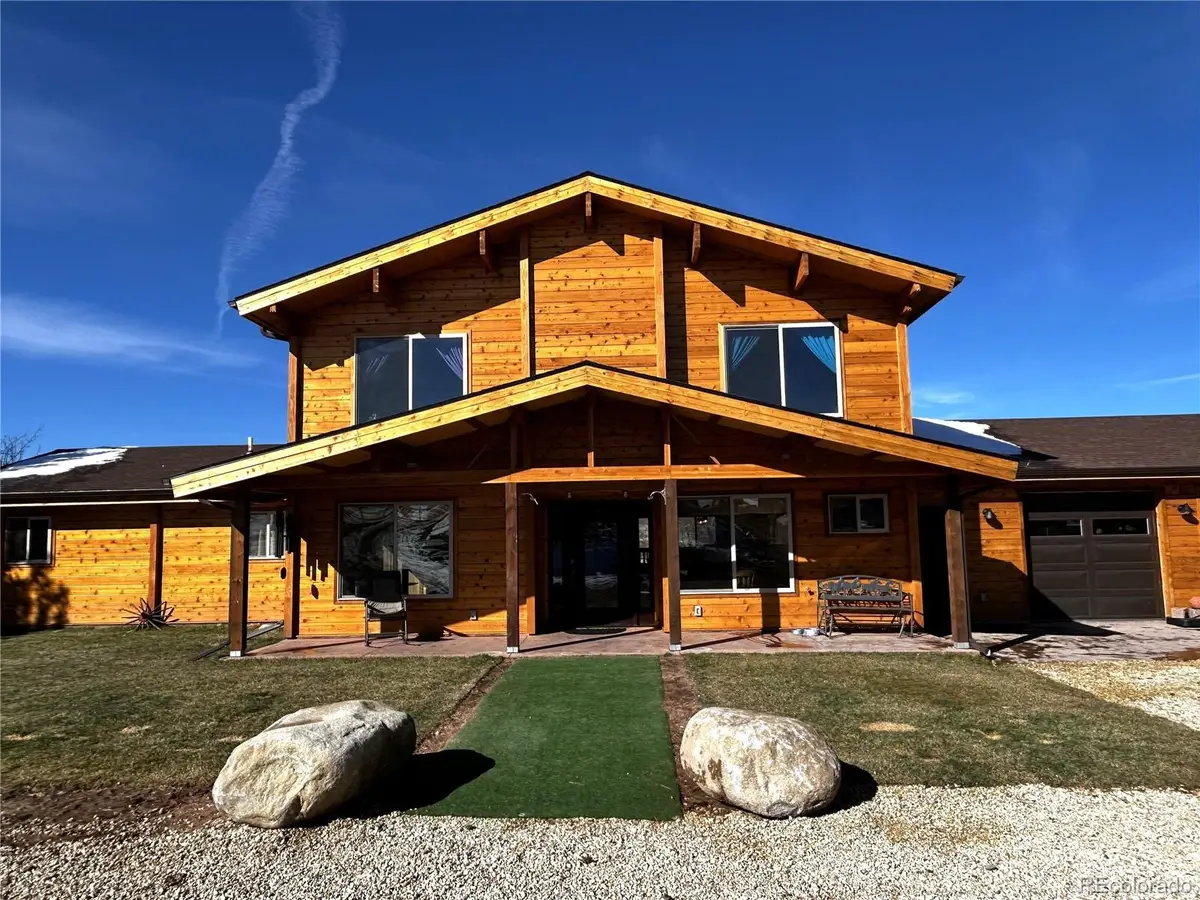

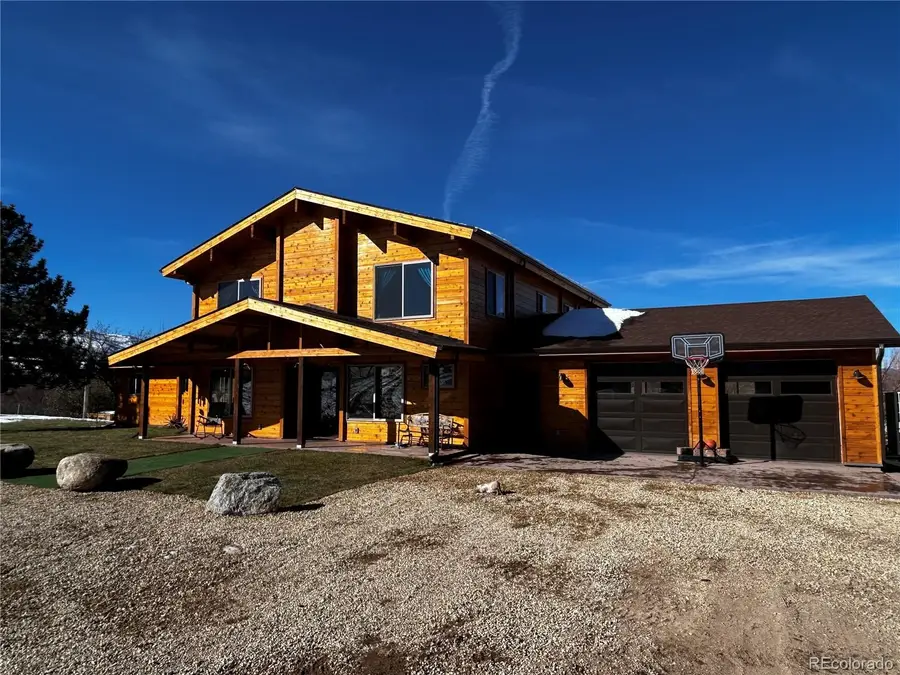
271 County Road 33,Hillside, CO 81223
$1,590,000
- 5 Beds
- 4 Baths
- 6,041 sq. ft.
- Single family
- Active
Listed by:jackie shepherdjackie@wapitiranchrealty.com,719-257-9417
Office:united country wapiti ranch realty and auction llc.
MLS#:6481155
Source:ML
Price summary
- Price:$1,590,000
- Price per sq. ft.:$263.2
About this home
Nestled in the stunning landscape of Hillside, Colorado, this expansive custom-built cabin offers the perfect blend of comfort and natural beauty, ideal for families seeking a serene lifestyle. This distinctive craftsman-style, two-story home boasts 5 generously sized bedrooms and 3.75 baths, providing plenty of space for everyone. The main-level primary suite features a private deck, perfect for soaking in peaceful morning views, while the upstairs bedrooms offer a cozy haven for family or guests. At the heart of the home lies a beautifully designed open-concept kitchen, complete with a striking granite island and premium appliances, catering to culinary enthusiasts. Spanning an impressive 6,041 sq. ft., this home also includes a wood-burning stove in the living room, creating the perfect setting for warm, cozy evenings. Additionally, there’s a Mitsubishi Hyper Split System Heat Exchanger bringing heat and cooling to the home via 5 air handlers.
Set on 27.45 acres, this property offers endless possibilities for farming, ranching, or simply enjoying the great outdoors. A spacious workshop, complete with its own living area and kitchen, provides flexibility for personal or business use. Natural features, including picturesque bluffs, meandering streams, and a charming spring-fed pond, enhance the property’s appeal. Conveniently located with easy access to a paved highway, this home seamlessly combines the tranquility of rural living with proximity to modern amenities.
Contact an agent
Home facts
- Year built:2023
- Listing Id #:6481155
Rooms and interior
- Bedrooms:5
- Total bathrooms:4
- Full bathrooms:3
- Living area:6,041 sq. ft.
Heating and cooling
- Heating:Electric, Wood, Wood Stove
Structure and exterior
- Roof:Composition
- Year built:2023
- Building area:6,041 sq. ft.
- Lot area:27.45 Acres
Schools
- High school:Florence
- Middle school:Fremont
- Elementary school:Fremont
Utilities
- Sewer:Septic Tank
Finances and disclosures
- Price:$1,590,000
- Price per sq. ft.:$263.2
- Tax amount:$2,328 (2023)
New listings near 271 County Road 33
- New
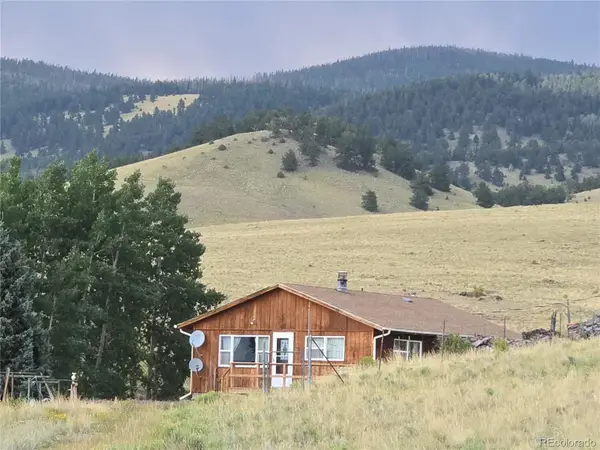 $600,000Active80 Acres
$600,000Active80 Acres586 Cuesta Drive, Cotopaxi, CO 81223
MLS# 5063094Listed by: YOUR CASTLE REAL ESTATE INC - New
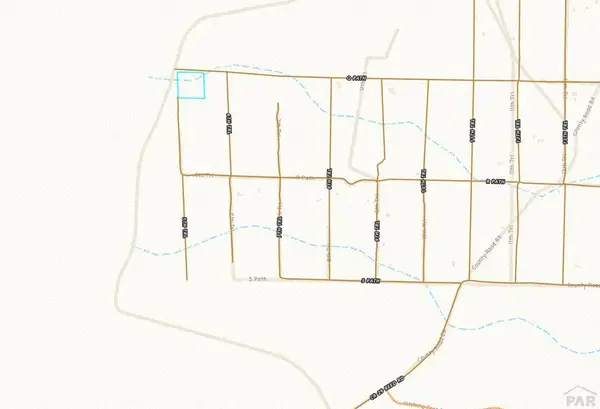 $60,000Active2.31 Acres
$60,000Active2.31 AcresAddress Withheld By Seller, Cotopaxi, CO 81223
MLS# 233946Listed by: SCHWABE REAL ESTATE INC - New
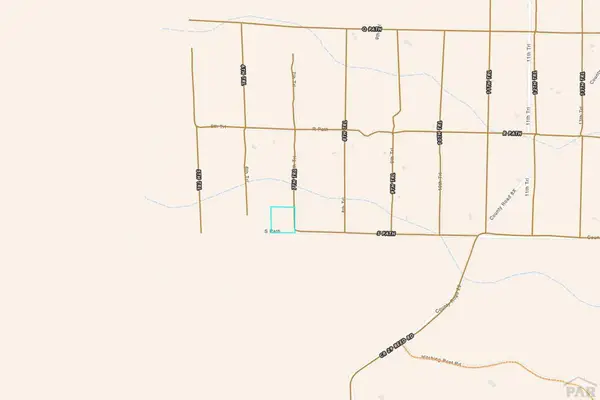 $30,000Active2.31 Acres
$30,000Active2.31 AcresAddress Withheld By Seller, Cotopaxi, CO 81223
MLS# 233944Listed by: SCHWABE REAL ESTATE INC - New
 $30,000Active2.31 Acres
$30,000Active2.31 AcresAddress Withheld By Seller, Cotopaxi, CO 81223
MLS# 233945Listed by: SCHWABE REAL ESTATE INC - New
 $82,000Active4.96 Acres
$82,000Active4.96 Acres616 Blazing Saddle Trail, Cotopaxi, CO 81223
MLS# 6312714Listed by: EXIT ELEVATION REALTY - New
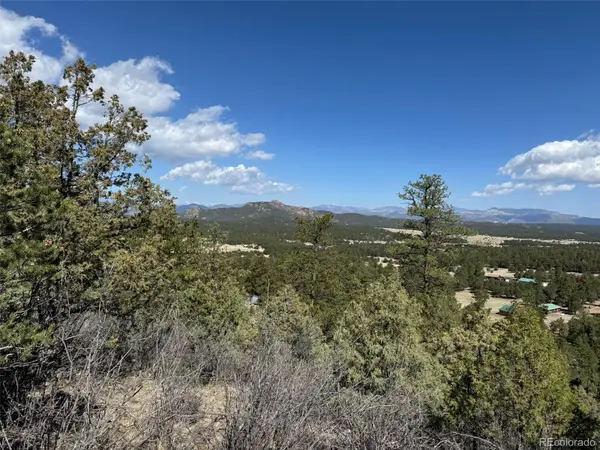 $14,500Active5.19 Acres
$14,500Active5.19 AcresTR-121 19th Trail, Cotopaxi, CO 81223
MLS# 4662479Listed by: REAL BROKER, LLC DBA REAL 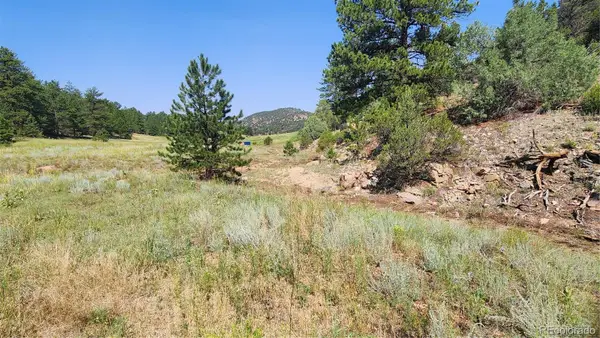 $68,000Active9.51 Acres
$68,000Active9.51 Acres553 Coyote Run, Cotopaxi, CO 81223
MLS# 2245884Listed by: EXIT ELEVATION REALTY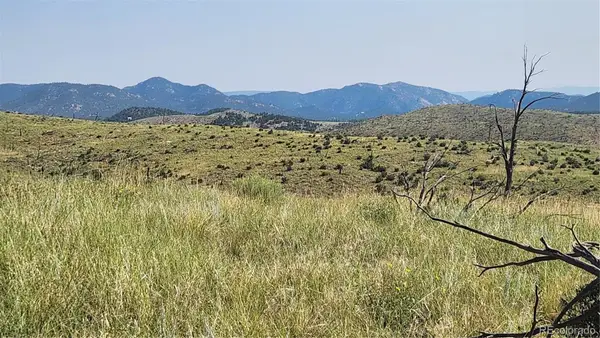 $15,500Active2.58 Acres
$15,500Active2.58 AcresTBD L 32nd Trail, Cotopaxi, CO 81223
MLS# 4465156Listed by: EXIT ELEVATION REALTY $119,000Active5.53 Acres
$119,000Active5.53 Acres2875 M Path, Cotopaxi, CO 81223
MLS# 7460355Listed by: EXP REALTY LLC $84,000Active6.7 Acres
$84,000Active6.7 Acres377 Color Sweet Dr., Cotopaxi, CO 81223
MLS# 233681Listed by: PROPERTIES OF COLORADO CC
