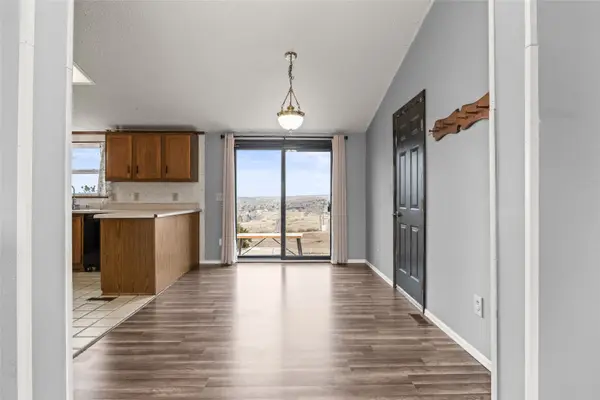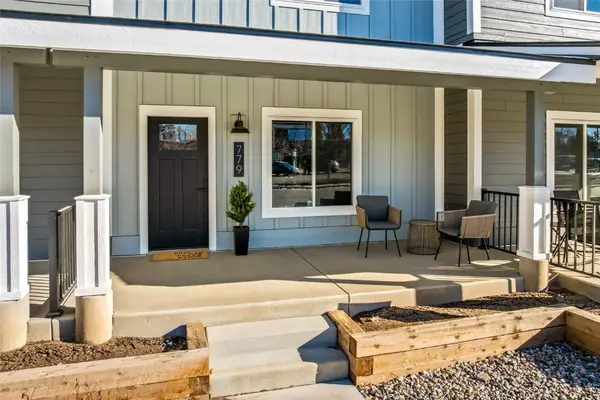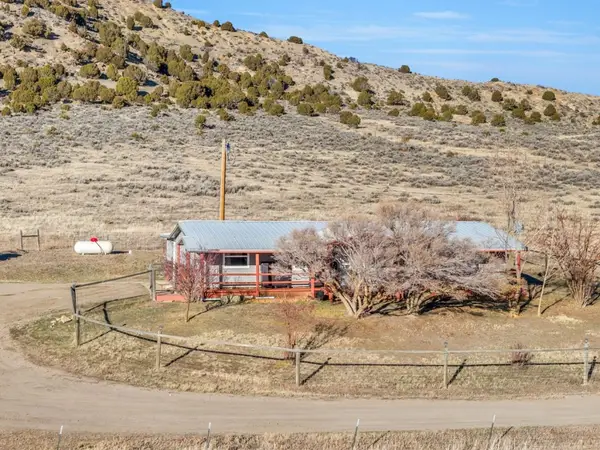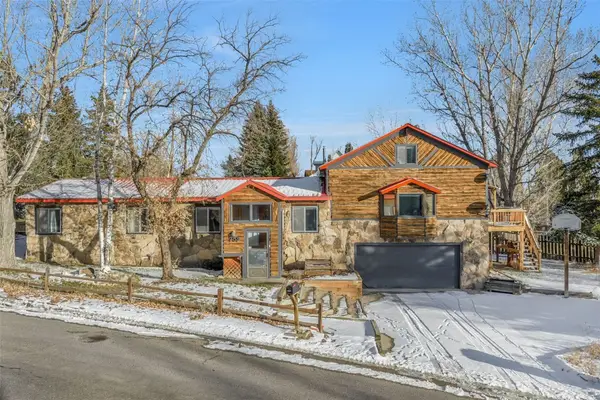1060 Alta Vista Drive, Craig, CO 81625
Local realty services provided by:Better Homes and Gardens Real Estate Kenney & Company
1060 Alta Vista Drive,Craig, CO 81625
$680,000
- 5 Beds
- 4 Baths
- 4,180 sq. ft.
- Single family
- Active
Listed by: r. omar richardson970-256-9700
Office: real colorado properties
MLS#:2921858
Source:ML
Price summary
- Price:$680,000
- Price per sq. ft.:$162.68
About this home
Stunning Custom Home with Expansive Views in Desirable Alta Vista Neighborhood Welcome to 1060 Alta Vista Drive—an exceptional 5-bedroom, 4-bathroom custom home set on a spacious 0.28-acre lot in one of Craig's most sought-after neighborhoods. Located near the high school and backing to open space, this meticulously maintained home offers both privacy and convenience with incredible views. Step inside to find luxurious finishes throughout, including marble kitchen countertops, a sunny breakfast nook, and a cozy gas fireplace. The main level offers everything you need, including a spacious primary suite, full laundry, and seamless access to a fantastic covered deck with custom sun shades—perfect for entertaining or relaxing while enjoying the professionally landscaped yard. The lower level is an entertainer’s dream featuring a theater room, game room, two large bedrooms connected by a Jack & Jill bathroom, dedicated office space, and generous storage. Evaporative Cooler and efficient hot water heating Three-car attached garage Oversized bedrooms with plenty of space for everyone Quiet neighborhood with easy access to schools and town amenities Whether you're hosting, relaxing, or working from home, this beautifully cared-for property has space, style, and function for every lifestyle
Contact an agent
Home facts
- Year built:2003
- Listing ID #:2921858
Rooms and interior
- Bedrooms:5
- Total bathrooms:4
- Full bathrooms:3
- Half bathrooms:1
- Living area:4,180 sq. ft.
Heating and cooling
- Cooling:Evaporative Cooling
- Heating:Electric, Forced Air, Radiant Floor, Wall Furnace
Structure and exterior
- Roof:Composition
- Year built:2003
- Building area:4,180 sq. ft.
- Lot area:0.28 Acres
Schools
- High school:Moffat County
- Middle school:Craig
- Elementary school:Sunset
Utilities
- Water:Public
- Sewer:Public Sewer
Finances and disclosures
- Price:$680,000
- Price per sq. ft.:$162.68
- Tax amount:$1,861 (2024)
New listings near 1060 Alta Vista Drive
- New
 $499,000Active3 beds 3 baths3,024 sq. ft.
$499,000Active3 beds 3 baths3,024 sq. ft.870 Jerimiah Avenue, Craig, CO 81625
MLS# S1066086Listed by: NEXTHOME MOUNTAIN PROPERTIES  $275,000Active3 beds 2 baths1,368 sq. ft.
$275,000Active3 beds 2 baths1,368 sq. ft.767 Russell Street, Craig, CO 81625
MLS# S1065995Listed by: THE AGENCY STEAMBOAT SPRINGS $235,000Active2 beds 2 baths1,152 sq. ft.
$235,000Active2 beds 2 baths1,152 sq. ft.763 Russell Street, Craig, CO 81625
MLS# S1065999Listed by: THE AGENCY STEAMBOAT SPRINGS $275,000Active3 beds 2 baths1,368 sq. ft.
$275,000Active3 beds 2 baths1,368 sq. ft.766 Tucker Street, Craig, CO 81625
MLS# S1066001Listed by: THE AGENCY STEAMBOAT SPRINGS $235,000Active2 beds 2 baths1,152 sq. ft.
$235,000Active2 beds 2 baths1,152 sq. ft.762 Tucker Street, Craig, CO 81625
MLS# S1066003Listed by: THE AGENCY STEAMBOAT SPRINGS $319,000Active6 beds 2 baths2,452 sq. ft.
$319,000Active6 beds 2 baths2,452 sq. ft.820 Tucker St, Craig, CO 81625
MLS# 236599Listed by: ROCKY MOUNTAIN REALTY $899,000Active3 beds 2 baths1,320 sq. ft.
$899,000Active3 beds 2 baths1,320 sq. ft.2005 County Road 207, Craig, CO 81625
MLS# S1064625Listed by: STEAMBOAT SOTHEBY'S INTERNATIONAL REALTY $365,000Pending4 beds 2 baths1,728 sq. ft.
$365,000Pending4 beds 2 baths1,728 sq. ft.759 Ashley Road, Craig, CO 81625
MLS# S1064525Listed by: THE GROUP REAL ESTATE, LLC $680,000Pending5 beds 3 baths3,600 sq. ft.
$680,000Pending5 beds 3 baths3,600 sq. ft.750 2nd Avenue S, Craig, CO 81625
MLS# S1064515Listed by: KING HOMES AND LAND $625,000Pending3 beds 2 baths1,372 sq. ft.
$625,000Pending3 beds 2 baths1,372 sq. ft.6181 Highway 394, Craig, CO 81625
MLS# 20255131Listed by: RE/MAX RISE UP

