1255 Lecuyer Drive, Craig, CO 81625
Local realty services provided by:Better Homes and Gardens Real Estate Kenney & Company
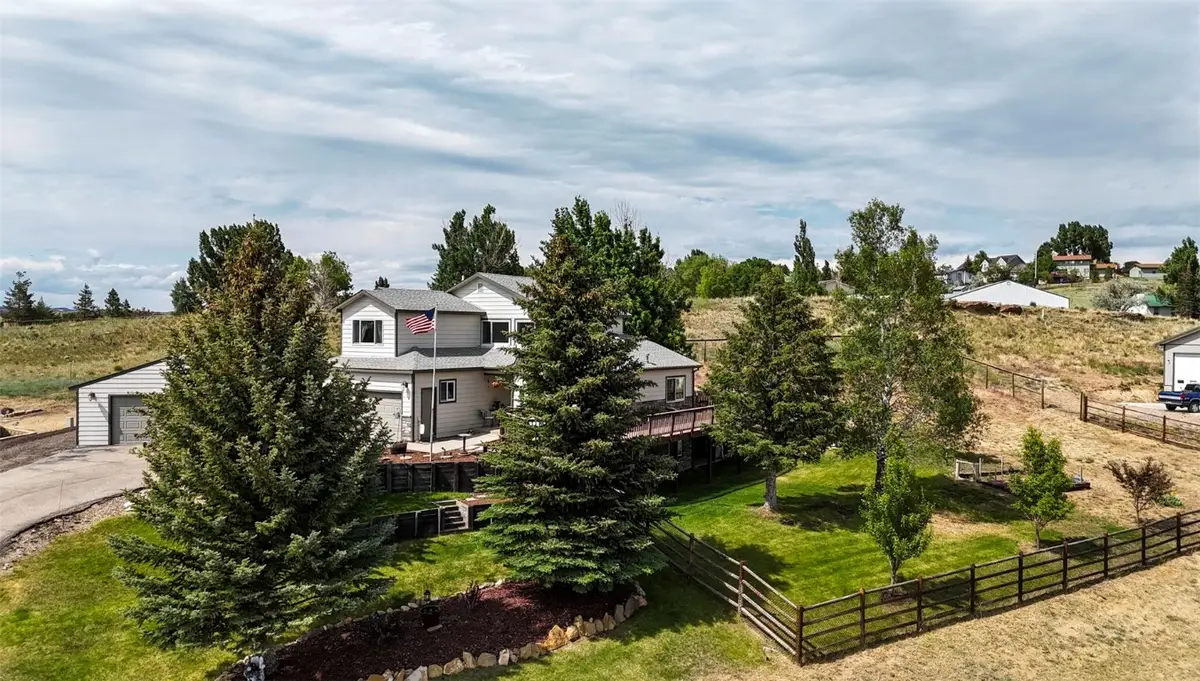
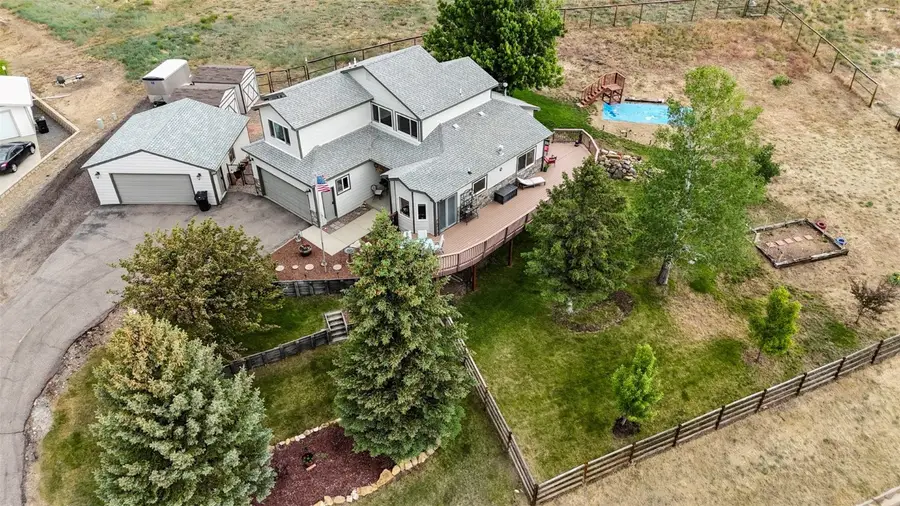
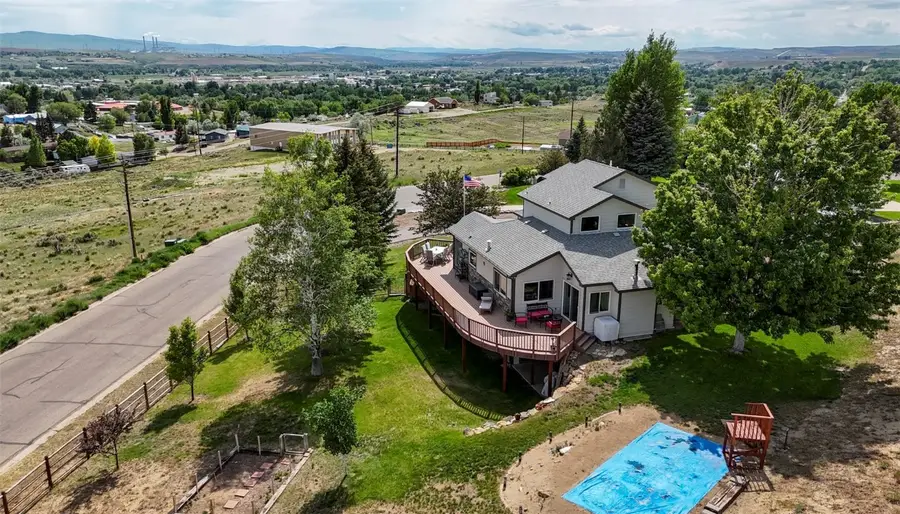
1255 Lecuyer Drive,Craig, CO 81625
$559,000
- 5 Beds
- 4 Baths
- 3,100 sq. ft.
- Single family
- Pending
Listed by:marci valicenti
Office:the group real estate, llc.
MLS#:S1059464
Source:CO_SAR
Price summary
- Price:$559,000
- Price per sq. ft.:$180.32
About this home
This beautiful and spacious 5-bedroom, 3.5-bathroom home sits on a rolling 0.69-acre lot that backs to city open space, offering added privacy. Enjoy breathtaking views of the Yampa Valley and soak in vibrant Colorado sunrises and sunsets from the expansive wrap-around deck—perfect for entertaining or quiet moments outdoors. Thoughtfully landscaped, the property features a tiered front yard with mature trees and enhanced curb appeal creating a peaceful outdoor setting. The fenced backyard adds extra functionality for pets to roam, kids to play, or gardening. Two storage sheds and a charming “she shed” provide plenty of space for tools, hobbies, or creative escapes. Inside, the home offers three distinct living areas, including a cozy living room with a gas-log stove for chilly evenings and swamp cooler for summer comfort.The light-filled loft is perfect for reading or relaxing, while the lower-level walkout family room is ideal for media, games, or gatherings. Recently installed new windows throughout most of the home enhance natural light and are more energy efficient. The property has numerous features ranging from the southern-exposure paved driveway to the heated two-car attached garage AND oversized two-car detached garage offering ample storage and workspace, while an extended parking pad accommodates RVs or trailers with ease. Located just minutes from downtown Craig and the Wave Pool, and only an hour to Steamboat Springs or the borders of Wyoming and Utah, adventure is always within reach. Elkhead Reservoir State Park is nearby for boating, fishing, hiking, and camping. With its combination of space, design, modern upgrades, and unbeatable access to outdoor recreation, this home is a true gem in the Yampa Valley. Schedule your private tour today!
Contact an agent
Home facts
- Year built:1995
- Listing Id #:S1059464
- Added:64 day(s) ago
- Updated:July 29, 2025 at 03:39 PM
Rooms and interior
- Bedrooms:5
- Total bathrooms:4
- Full bathrooms:3
- Half bathrooms:1
- Living area:3,100 sq. ft.
Heating and cooling
- Heating:Baseboard, Forced Air, Hot Water, Natural Gas, Radiant
Structure and exterior
- Roof:Composition
- Year built:1995
- Building area:3,100 sq. ft.
- Lot area:0.69 Acres
Schools
- High school:Moffat
- Middle school:Moffat
- Elementary school:Moffat
Utilities
- Water:Public, Water Available
- Sewer:Connected, Public Sewer, Sewer Available, Sewer Connected
Finances and disclosures
- Price:$559,000
- Price per sq. ft.:$180.32
- Tax amount:$2,500 (2024)
New listings near 1255 Lecuyer Drive
- New
 $2,196,000Active1046 Acres
$2,196,000Active1046 AcresTBD Cr 29, Craig, CO 81625
MLS# S1061920Listed by: HAYDEN OUTDOORS  $33,600Active0.18 Acres
$33,600Active0.18 Acres1262 Lecuyer Drive, Craig, CO 81625
MLS# S1061627Listed by: THE GROUP REAL ESTATE, LLC $899,000Active4 beds 3 baths2,240 sq. ft.
$899,000Active4 beds 3 baths2,240 sq. ft.3025 Doe Run Drive, Craig, CO 81625
MLS# S1061821Listed by: COUNTRY LIVING REALTY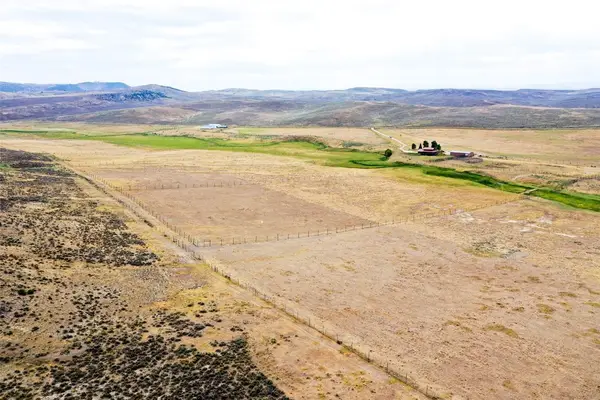 $1,625,000Active4 beds 4 baths3,867 sq. ft.
$1,625,000Active4 beds 4 baths3,867 sq. ft.7473 County Road 15, Craig, CO 81625
MLS# S1061590Listed by: MOSSY OAK PROPERTIES RANCH REALTY LLC $365,000Active3 beds 2 baths1,612 sq. ft.
$365,000Active3 beds 2 baths1,612 sq. ft.565 Sandrock Drive, Craig, CO 81625
MLS# S1061718Listed by: COUNTRY LIVING REALTY $394,900Active3 beds 2 baths2,299 sq. ft.
$394,900Active3 beds 2 baths2,299 sq. ft.949 Breeze Street, Craig, CO 81625
MLS# S1061719Listed by: COUNTRY LIVING REALTY $179,000Active3 beds 2 baths1,270 sq. ft.
$179,000Active3 beds 2 baths1,270 sq. ft.348 Rose Street, Craig, CO 81625
MLS# S1061714Listed by: COUNTRY LIVING REALTY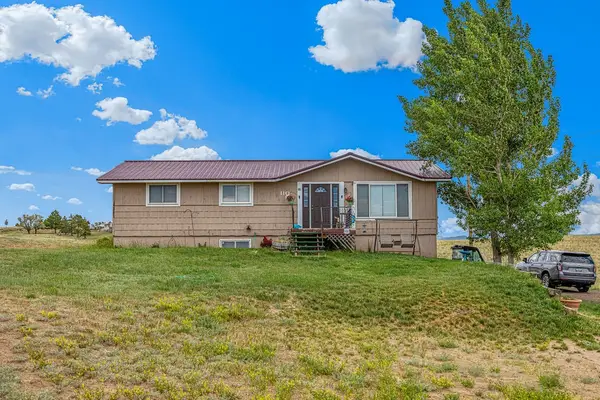 $409,900Active4 beds 3 baths2,610 sq. ft.
$409,900Active4 beds 3 baths2,610 sq. ft.110 Western Avenue, Craig, CO 81625
MLS# S1061717Listed by: COUNTRY LIVING REALTY $34,900Active4.42 Acres
$34,900Active4.42 Acres100 Sage Brush Court, Craig, CO 81625
MLS# S1061707Listed by: COUNTRY LIVING REALTY $40,000Active5 Acres
$40,000Active5 Acres290 Valley View Drive, Craig, CO 81625
MLS# S1061708Listed by: COUNTRY LIVING REALTY
