31 Ridge Drive, Craig, CO 81625
Local realty services provided by:Better Homes and Gardens Real Estate Kenney & Company
31 Ridge Drive,Craig, CO 81625
$499,000
- 3 Beds
- 2 Baths
- 3,600 sq. ft.
- Single family
- Pending
Listed by: sandra king
Office: king homes and land
MLS#:S1064029
Source:CO_SAR
Price summary
- Price:$499,000
- Price per sq. ft.:$138.61
About this home
Welcome to your dream retreat that comes with a pre-listing home inspection, no HOA and motivated Sellers! This fantastic raised ranch log home sits on 10 fully fenced acres with breathtaking views in every direction. Featuring a toasty wood stove on the main level and a pellet stove in the lower level, in addition to the baseboard heat, this home blends rustic character with modern comfort. The spacious main level offers warm wood finishes and large windows with vaulted ceilings that bring the outdoors in with no walls blocking the gorgeous views from the updated kitchen, dining room or living room. The large primary bedroom suite features a new, large tiled shower. Downstairs, you'll find a sitting area and craft room as well as room to add a 3rd bathroom (plumbing is there). With the open space, you could easily add a 4th bedroom! Outside, you'll find two decks off each side of the home, a loafing shed for animals or equipment and plenty of room to roam, ride, or garden. Whether you're seeking a peaceful homestead with endless sunsets and lots of wildlife or a mountain-view getaway, this property delivers the best with endless potential. Septic was inspected in May of 2025, with risers and filter system installed as well. Logs, trim and decks are freshly stained! No HOA!
Contact an agent
Home facts
- Year built:1981
- Listing ID #:S1064029
- Added:64 day(s) ago
- Updated:December 17, 2025 at 09:37 AM
Rooms and interior
- Bedrooms:3
- Total bathrooms:2
- Full bathrooms:2
- Living area:3,600 sq. ft.
Heating and cooling
- Heating:Baseboard, Pellet Stove, Wood Stove
Structure and exterior
- Roof:Asphalt
- Year built:1981
- Building area:3,600 sq. ft.
- Lot area:10.25 Acres
Utilities
- Water:Well
- Sewer:Septic Available, Septic Tank
Finances and disclosures
- Price:$499,000
- Price per sq. ft.:$138.61
- Tax amount:$782 (2024)
New listings near 31 Ridge Drive
- New
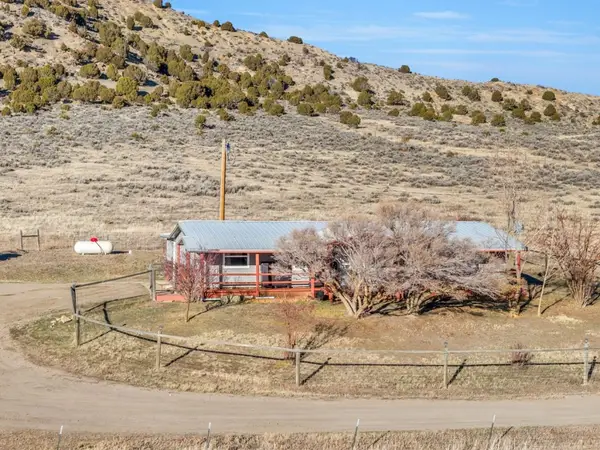 $899,000Active3 beds 2 baths1,320 sq. ft.
$899,000Active3 beds 2 baths1,320 sq. ft.2005 County Road 207, Craig, CO 81625
MLS# S1064625Listed by: STEAMBOAT SOTHEBY'S INTERNATIONAL REALTY 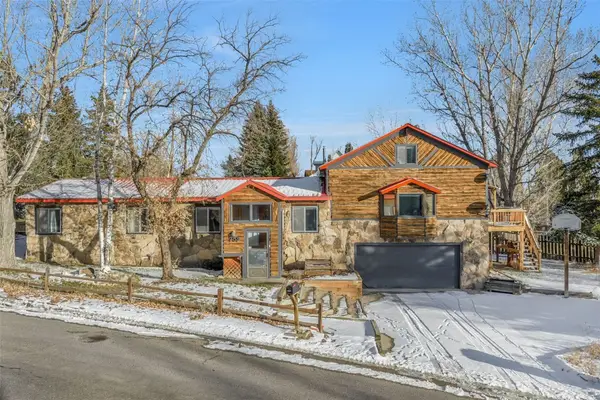 $365,000Active4 beds 2 baths1,728 sq. ft.
$365,000Active4 beds 2 baths1,728 sq. ft.759 Ashley Road, Craig, CO 81625
MLS# S1064525Listed by: THE GROUP REAL ESTATE, LLC $710,000Active5 beds 3 baths3,600 sq. ft.
$710,000Active5 beds 3 baths3,600 sq. ft.750 2nd Avenue S, Craig, CO 81625
MLS# S1064515Listed by: KING HOMES AND LAND $625,000Pending3 beds 2 baths1,372 sq. ft.
$625,000Pending3 beds 2 baths1,372 sq. ft.6181 Highway 394, Craig, CO 81625
MLS# 20255131Listed by: RE/MAX RISE UP $298,000Pending2 beds 1 baths1,808 sq. ft.
$298,000Pending2 beds 1 baths1,808 sq. ft.909 Ranney Street, Craig, CO 81625
MLS# S1063956Listed by: THE GROUP REAL ESTATE, LLC $339,900Active6 beds 2 baths3,166 sq. ft.
$339,900Active6 beds 2 baths3,166 sq. ft.820 Tucker, Craig, CO 81625
MLS# 7116956Listed by: ROCKY MOUNTAIN REALTY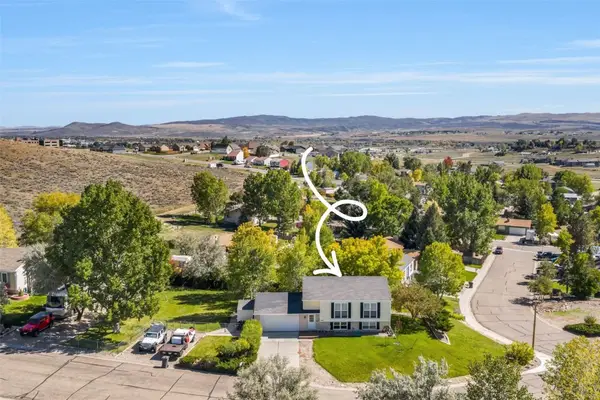 $419,000Active4 beds 2 baths1,958 sq. ft.
$419,000Active4 beds 2 baths1,958 sq. ft.3435 Lenox Road, Craig, CO 81625
MLS# S1062670Listed by: THE GROUP REAL ESTATE, LLC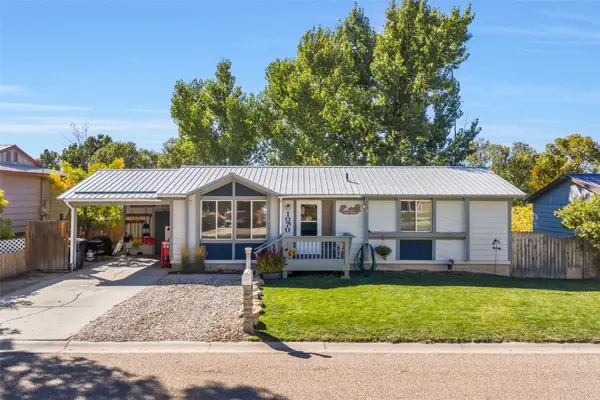 $335,000Active3 beds 2 baths2,016 sq. ft.
$335,000Active3 beds 2 baths2,016 sq. ft.1070 Lincoln Street, Craig, CO 81625
MLS# S1062669Listed by: THE GROUP REAL ESTATE, LLC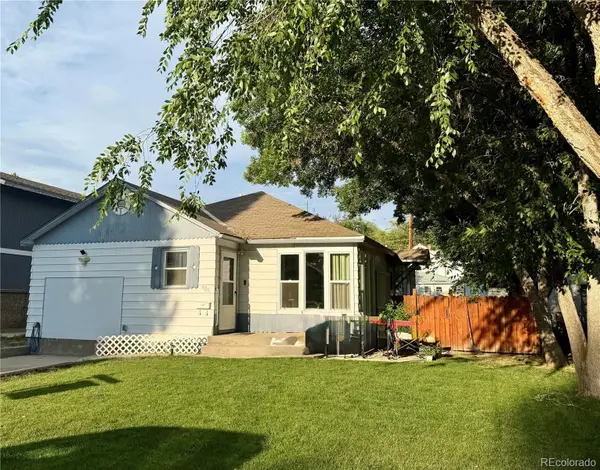 $289,000Active2 beds 2 baths1,361 sq. ft.
$289,000Active2 beds 2 baths1,361 sq. ft.635 School Street, Craig, CO 81625
MLS# 5780498Listed by: KENNETH JAMES REALTY, INC.
