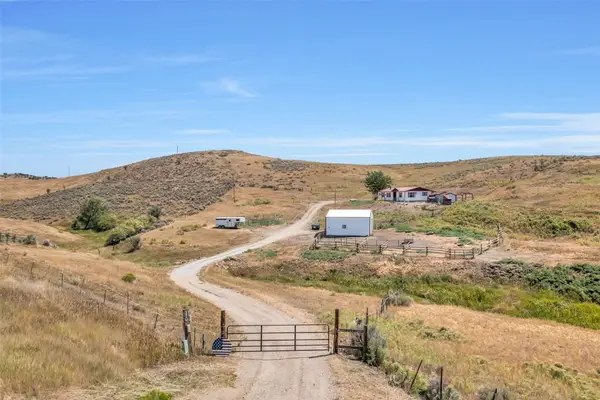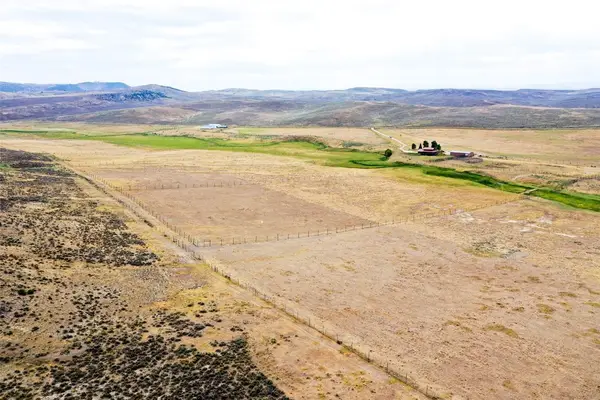420 County Road 64, Craig, CO 81625
Local realty services provided by:Better Homes and Gardens Real Estate Kenney & Company
420 County Road 64,Craig, CO 81625
$810,000
- 4 Beds
- 3 Baths
- 4,756 sq. ft.
- Single family
- Pending
Listed by:amy williams
Office:the group real estate, llc.
MLS#:S1057700
Source:CO_SAR
Price summary
- Price:$810,000
- Price per sq. ft.:$170.31
About this home
Beautiful Custom home. Fantastic private location just outside the city limit of Craig, on 18 acres. Upgrades throughout. Real hardwood floors, meticulously installed custom tile--all the good stuff. Open layout with views and high end appliances including a double convection oven and a convection microwave. Office spaces that could also be used as a workout room, two wood stoves and a pellet stove. Rare elevated concrete wrap-around deck, dog run and two garages come with the main house. Fenced pasture for livestock. You will have to see the separate, enormous, shop to believe it! This shop has an over sized entry leading to a massive work area. Of course, it's heated with office space/mancave and a freezer room. The full-sized car lift is currently excluded, but negotiable To top it all off, this ranchette includes a nicely appointed guest quarters that can be used as another residence or a profitable rental. The guest quarters include three more bedrooms, full bathroom and pellet stove. This unit is completely self sufficient including parking, privacy and a concrete deck. RV hookups with sewer and 50 amp service are available. Cisterns have recently been installed, enhancing water storage for each unit. This property has been conscientiously upgraded and maintained by long-time owners - just move in and enjoy!
Contact an agent
Home facts
- Year built:1945
- Listing ID #:S1057700
- Added:392 day(s) ago
- Updated:September 26, 2025 at 07:08 AM
Rooms and interior
- Bedrooms:4
- Total bathrooms:3
- Full bathrooms:2
- Living area:4,756 sq. ft.
Heating and cooling
- Heating:Electric
Structure and exterior
- Roof:Metal
- Year built:1945
- Building area:4,756 sq. ft.
- Lot area:18 Acres
Schools
- High school:Moffat County
- Middle school:Moffat
- Elementary school:Moffat
Utilities
- Water:Private, Well
- Sewer:Septic Available, Septic Tank
Finances and disclosures
- Price:$810,000
- Price per sq. ft.:$170.31
- Tax amount:$1,678 (2024)
New listings near 420 County Road 64
 $250,000Active3 beds 2 baths1,104 sq. ft.
$250,000Active3 beds 2 baths1,104 sq. ft.2152 Jeffcoat Drive, Craig, CO 81625
MLS# S1062172Listed by: THE GROUP REAL ESTATE, LLC $589,000Pending3 beds 2 baths1,560 sq. ft.
$589,000Pending3 beds 2 baths1,560 sq. ft.3054 County Road 29, Craig, CO 81625
MLS# S1062135Listed by: THE GROUP REAL ESTATE, LLC $2,196,000Active1046 Acres
$2,196,000Active1046 AcresTBD Cr 29, Craig, CO 81625
MLS# S1061920Listed by: HAYDEN OUTDOORS $33,600Active0.18 Acres
$33,600Active0.18 Acres1262 Lecuyer Drive, Craig, CO 81625
MLS# S1061627Listed by: THE GROUP REAL ESTATE, LLC $899,000Active4 beds 3 baths2,240 sq. ft.
$899,000Active4 beds 3 baths2,240 sq. ft.3025 Doe Run Drive, Craig, CO 81625
MLS# S1061821Listed by: COUNTRY LIVING REALTY $1,625,000Pending4 beds 4 baths3,867 sq. ft.
$1,625,000Pending4 beds 4 baths3,867 sq. ft.7473 County Road 15, Craig, CO 81625
MLS# S1061590Listed by: MOSSY OAK PROPERTIES RANCH REALTY LLC $365,000Pending3 beds 2 baths1,612 sq. ft.
$365,000Pending3 beds 2 baths1,612 sq. ft.565 Sandrock Drive, Craig, CO 81625
MLS# S1061718Listed by: COUNTRY LIVING REALTY $179,000Active3 beds 2 baths1,270 sq. ft.
$179,000Active3 beds 2 baths1,270 sq. ft.348 Rose Street, Craig, CO 81625
MLS# S1061714Listed by: COUNTRY LIVING REALTY $29,500Active4.42 Acres
$29,500Active4.42 Acres100 Sage Brush Court, Craig, CO 81625
MLS# S1061707Listed by: COUNTRY LIVING REALTY $499,900Active24 Acres
$499,900Active24 AcresTBD Wickes Avenue, Craig, CO 81625
MLS# S1061709Listed by: COUNTRY LIVING REALTY
