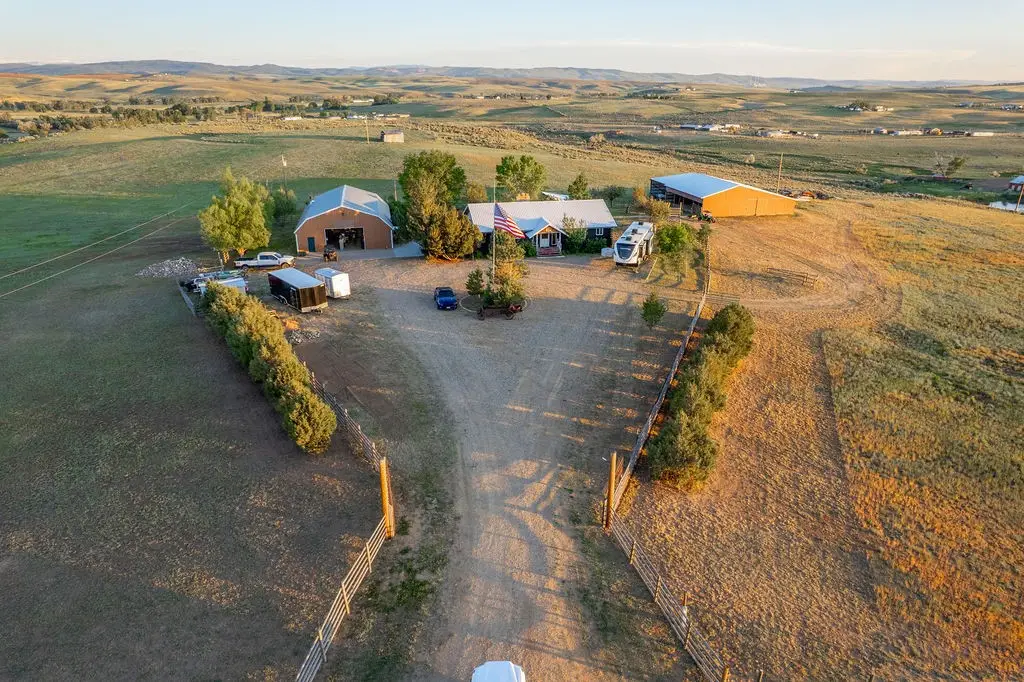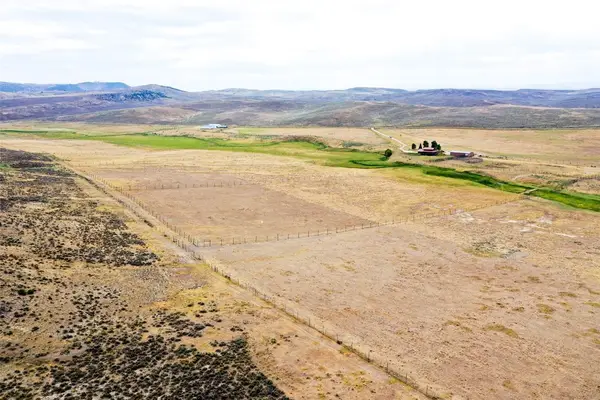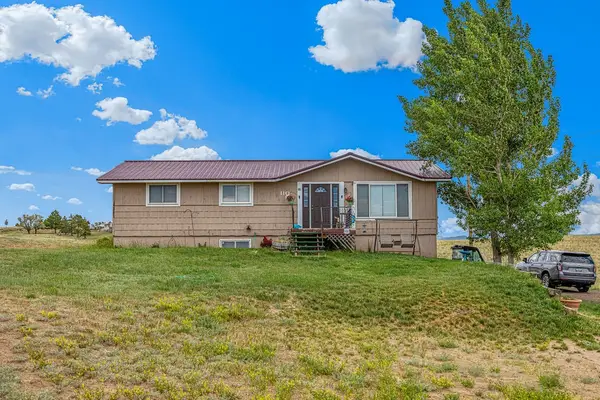550 County Road 22, Craig, CO 81625
Local realty services provided by:Better Homes and Gardens Real Estate Kenney & Company



550 County Road 22,Craig, CO 81625
$895,000
- 3 Beds
- 3 Baths
- 3,800 sq. ft.
- Single family
- Active
Listed by:amy williams
Office:the group real estate, llc.
MLS#:S1059616
Source:CO_SAR
Price summary
- Price:$895,000
- Price per sq. ft.:$235.53
About this home
The Quintessential Gentleman’s Ranch!
This meticulously maintained property includes a 3,800 square foot D-log home on 18.48 acres, situated just north of Craig along CR 22. Designed for family gatherings or entertaining, the open-concept kitchen/living room has custom hickory cabinets, quartz countertops, large center island, wood floors, fireplace and abundant natural light from custom Jeld-wen windows. There are two bedrooms and two bathrooms on the main level with an additional bedroom and bathroom on the lower level. Also on the lower level is a spacious recreation room with custom wet bar, pool table, cozy fireplace, office/exercise room and abundant storage. The exterior property features, however, make the ranch. Perfect for horses or a small menagerie of livestock, the property is fenced and cross fenced with a barn that includes two horse stalls, tack room and 14” tall RV bay. A heated, 40’ x 60’ shop with concrete floors, electricity, large overhead door, separate office and a mezzanine play room for kids make equipment storage and maintenance easy. Other exterior features include a woodshed, RV parking pad with septic and electric hookup, covered firepit and patio, circular driveway and horse wash bay. Topping it off is a vertical culvert with a pressure tank for landscape watering and a quality well with 2,500-gallon cistern storage. Located 5 miles to Craig, shopping, restaurants, golf, plus it is an easy ride on your side- by -side four-wheeler on country roads to take the kids for ice cream. Just 25 miles to Yampa Valley Regional Airport and 50 miles to a world class skiing in Steamboat Springs. Perfectly maintained, neatly designed for equestrian or livestock use, improved with a custom remodeled, D-log residence and well-located just minutes from Craig – this is rural living - elevated.
Contact an agent
Home facts
- Year built:1979
- Listing Id #:S1059616
- Added:57 day(s) ago
- Updated:June 27, 2025 at 02:26 PM
Rooms and interior
- Bedrooms:3
- Total bathrooms:3
- Full bathrooms:3
- Living area:3,800 sq. ft.
Heating and cooling
- Heating:Baseboard, Electric, Hot Water
Structure and exterior
- Roof:Metal
- Year built:1979
- Building area:3,800 sq. ft.
- Lot area:18.48 Acres
Schools
- High school:Moffat County
- Middle school:Moffat
- Elementary school:Moffat
Utilities
- Water:Private, Well
- Sewer:Connected, Public Sewer, Sewer Available, Sewer Connected
Finances and disclosures
- Price:$895,000
- Price per sq. ft.:$235.53
- Tax amount:$1,480 (2024)
New listings near 550 County Road 22
- New
 $2,196,000Active1046 Acres
$2,196,000Active1046 AcresTBD Cr 29, Craig, CO 81625
MLS# S1061920Listed by: HAYDEN OUTDOORS  $33,600Active0.18 Acres
$33,600Active0.18 Acres1262 Lecuyer Drive, Craig, CO 81625
MLS# S1061627Listed by: THE GROUP REAL ESTATE, LLC $899,000Active4 beds 3 baths2,240 sq. ft.
$899,000Active4 beds 3 baths2,240 sq. ft.3025 Doe Run Drive, Craig, CO 81625
MLS# S1061821Listed by: COUNTRY LIVING REALTY $1,625,000Active4 beds 4 baths3,867 sq. ft.
$1,625,000Active4 beds 4 baths3,867 sq. ft.7473 County Road 15, Craig, CO 81625
MLS# S1061590Listed by: MOSSY OAK PROPERTIES RANCH REALTY LLC $365,000Active3 beds 2 baths1,612 sq. ft.
$365,000Active3 beds 2 baths1,612 sq. ft.565 Sandrock Drive, Craig, CO 81625
MLS# S1061718Listed by: COUNTRY LIVING REALTY $394,900Active3 beds 2 baths2,299 sq. ft.
$394,900Active3 beds 2 baths2,299 sq. ft.949 Breeze Street, Craig, CO 81625
MLS# S1061719Listed by: COUNTRY LIVING REALTY $179,000Active3 beds 2 baths1,270 sq. ft.
$179,000Active3 beds 2 baths1,270 sq. ft.348 Rose Street, Craig, CO 81625
MLS# S1061714Listed by: COUNTRY LIVING REALTY $409,900Active4 beds 3 baths2,610 sq. ft.
$409,900Active4 beds 3 baths2,610 sq. ft.110 Western Avenue, Craig, CO 81625
MLS# S1061717Listed by: COUNTRY LIVING REALTY $34,900Active4.42 Acres
$34,900Active4.42 Acres100 Sage Brush Court, Craig, CO 81625
MLS# S1061707Listed by: COUNTRY LIVING REALTY $40,000Active5 Acres
$40,000Active5 Acres290 Valley View Drive, Craig, CO 81625
MLS# S1061708Listed by: COUNTRY LIVING REALTY
