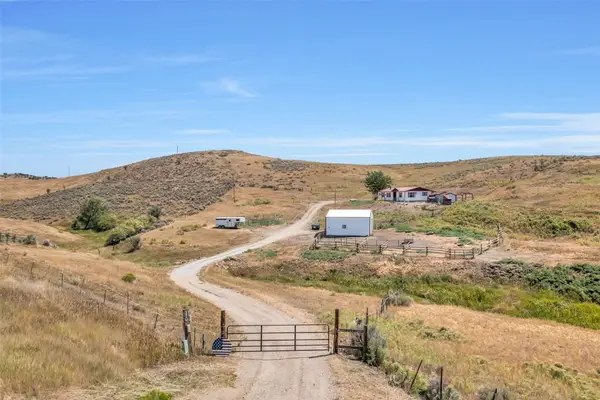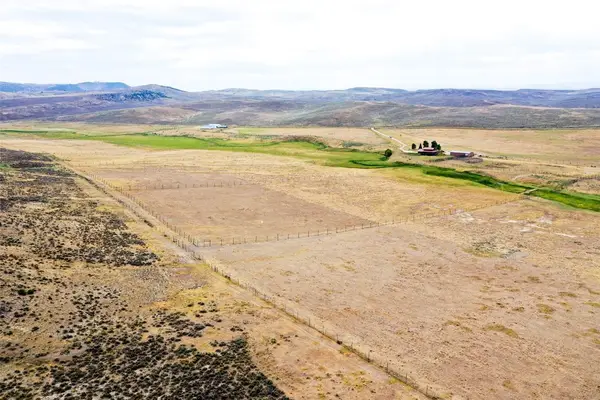620 Ponderosa Pass, Craig, CO 81625
Local realty services provided by:Better Homes and Gardens Real Estate Fruit & Wine
620 Ponderosa Pass,Craig, CO 81625
$580,000
- 3 Beds
- 2 Baths
- 2,016 sq. ft.
- Single family
- Active
Listed by:carolyn plumb
Office:elk canyon realty, llc.
MLS#:20250630
Source:CO_GJARA
Price summary
- Price:$580,000
- Price per sq. ft.:$287.7
About this home
Beautiful sunrises, sunsets and 360-degree views await you as the new owner of Ponderosa Pass Ranch located in history and recreational rich Northwest Colorado. The ranch affords you year around access with plowed and county maintained roads. This 35.06 acre horse property boasts a well-cared for 3 BDR, 2 BTH home with an open floor plan, a wraparound composite deck for relaxing mornings or evenings with a cup of coffee and taking in the views and wildlife of elk, mule deer or pronghorn which frequent the property. Inside the home the southern exposure windows supply added views from the living, dining and kitchen areas. There is a bonus room downstairs with a pellet stove for that extra bit of added warmth on those chilly mornings and evenings. The oversized 2-car garage sits beside the house with a breeze way in between and the fenced yard is completely landscaped. The domestic well supplies water to the house, yard and livestock and has a backup city water cistern. Your horses will have plenty of room to roam and graze inside the well-maintained fenced property which is complete with a shed and corrals. The large 3600 sq ft metal barn has electricity and spacious areas for hay and equipment storage, and two insulated rooms for tack and shop area. The Seller is including a Kabota tractor with two attachments in the sale of the ranch. Ponderosa Pass Ranch is located just a few short miles from the town of Craig which has grocery stores, businesses, banks, a new hospital, college and numerous restaurants. Steamboat Springs is approximately 40 miles to the east as well as Hayden Airport which is only 25 miles to the east. See this property today because your rural Northwest Colorado outdoor adventures lie ahead of you!
Contact an agent
Home facts
- Year built:1982
- Listing ID #:20250630
- Added:219 day(s) ago
- Updated:August 15, 2025 at 02:21 PM
Rooms and interior
- Bedrooms:3
- Total bathrooms:2
- Full bathrooms:2
- Living area:2,016 sq. ft.
Heating and cooling
- Heating:Baseboard, Electric, Pellet Stove
Structure and exterior
- Roof:Metal
- Year built:1982
- Building area:2,016 sq. ft.
- Lot area:35.06 Acres
Schools
- High school:Moffat
- Middle school:Moffat
- Elementary school:Moffat
Utilities
- Water:Cistern, Private, Public, Well
- Sewer:Septic Tank
Finances and disclosures
- Price:$580,000
- Price per sq. ft.:$287.7
New listings near 620 Ponderosa Pass
 $250,000Active3 beds 2 baths1,104 sq. ft.
$250,000Active3 beds 2 baths1,104 sq. ft.2152 Jeffcoat Drive, Craig, CO 81625
MLS# S1062172Listed by: THE GROUP REAL ESTATE, LLC $589,000Pending3 beds 2 baths1,560 sq. ft.
$589,000Pending3 beds 2 baths1,560 sq. ft.3054 County Road 29, Craig, CO 81625
MLS# S1062135Listed by: THE GROUP REAL ESTATE, LLC $2,196,000Active1046 Acres
$2,196,000Active1046 AcresTBD Cr 29, Craig, CO 81625
MLS# S1061920Listed by: HAYDEN OUTDOORS $33,600Active0.18 Acres
$33,600Active0.18 Acres1262 Lecuyer Drive, Craig, CO 81625
MLS# S1061627Listed by: THE GROUP REAL ESTATE, LLC $899,000Active4 beds 3 baths2,240 sq. ft.
$899,000Active4 beds 3 baths2,240 sq. ft.3025 Doe Run Drive, Craig, CO 81625
MLS# S1061821Listed by: COUNTRY LIVING REALTY $1,625,000Pending4 beds 4 baths3,867 sq. ft.
$1,625,000Pending4 beds 4 baths3,867 sq. ft.7473 County Road 15, Craig, CO 81625
MLS# S1061590Listed by: MOSSY OAK PROPERTIES RANCH REALTY LLC $365,000Pending3 beds 2 baths1,612 sq. ft.
$365,000Pending3 beds 2 baths1,612 sq. ft.565 Sandrock Drive, Craig, CO 81625
MLS# S1061718Listed by: COUNTRY LIVING REALTY $179,000Active3 beds 2 baths1,270 sq. ft.
$179,000Active3 beds 2 baths1,270 sq. ft.348 Rose Street, Craig, CO 81625
MLS# S1061714Listed by: COUNTRY LIVING REALTY $29,500Active4.42 Acres
$29,500Active4.42 Acres100 Sage Brush Court, Craig, CO 81625
MLS# S1061707Listed by: COUNTRY LIVING REALTY $499,900Active24 Acres
$499,900Active24 AcresTBD Wickes Avenue, Craig, CO 81625
MLS# S1061709Listed by: COUNTRY LIVING REALTY
