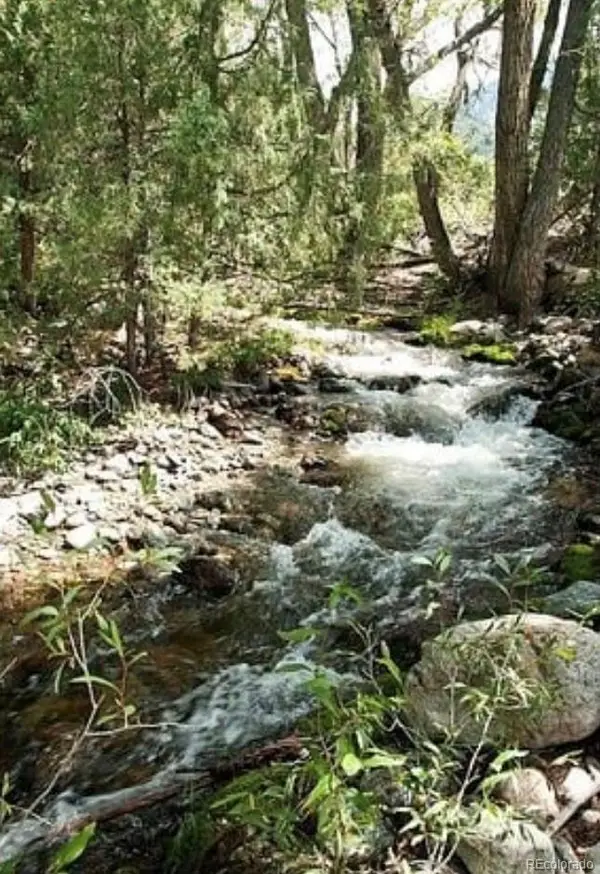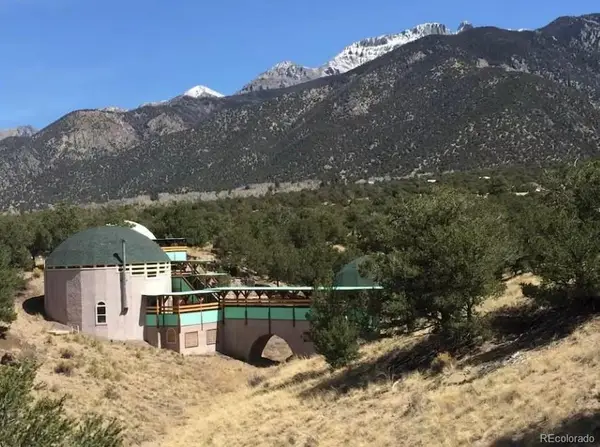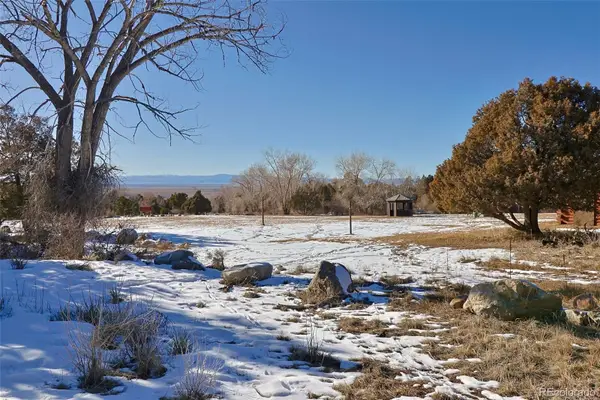147 Moonlight Way, Crestone, CO 81131
Local realty services provided by:Better Homes and Gardens Real Estate Kenney & Company
147 Moonlight Way,Crestone, CO 81131
$545,000
- 4 Beds
- 3 Baths
- 2,954 sq. ft.
- Single family
- Active
Listed by: nick nevaresnick@mtsiderealty.com,719-588-6421
Office: mountainside realty
MLS#:7529753
Source:ML
Price summary
- Price:$545,000
- Price per sq. ft.:$184.5
- Monthly HOA dues:$41
About this home
Creek Lot! Motivated Seller! This must-see dream home awaits in the quiet hidden town of Crestone. A unique tri-level beauty, this house offers diversity for living arrangements, offering separation and privacy for working couples, a family or visiting guests. Enter through an impressive, custom front door to the first level, where you are immediately welcomed to a stunning open concept Great Room with a handsome, modern kitchen that presents functionality as well as views of the Sangre De Cristo mountains. Hardwood floors grace the living room/dining room with a custom propane fireplace. The first level of the the living area has a lovely half-bath and a small bedroom/study with W/D tucked away in the closet. Completing the first level are three porches: one, a screened-in porch for mosquito-free, summertime living; second, a large, impressive, front porch at the entrance with spectacular views of the Sangres; and third, the NE porch, accessed via double French doors, opens onto a large deck revealing a stone-walled garden area with a gate to access the path to the woods and a year round creek. The 2nd level brings you to the massive, primary bedroom, with gorgeous wood floors, 3 huge closets, and then… enter the ensuite, master bath with double sinks, windows facing the mountains and a separate soaking tube and walk-in shower. The 3rd level is a unique wing of the house with a separate living room, 2 large bedrooms with good-sized closets and a large, full bathroom. In the living area, a French door leads to a 4th, large balcony facing the Sangres. Situated off of one of the few paved neighborhood roads (No Dust!) and is less than a mile to town, making it an easy walk if so inclined. From the kitchen is access to an oversized, attached 1-car garage, as well as a 700sf basement that has been Radon mitigated by a State Certified company. Short Term owner carry options available. Come find your mountain home bliss in Crestone! Check out the virtual tour!
Contact an agent
Home facts
- Year built:2013
- Listing ID #:7529753
Rooms and interior
- Bedrooms:4
- Total bathrooms:3
- Full bathrooms:2
- Half bathrooms:1
- Living area:2,954 sq. ft.
Heating and cooling
- Heating:Baseboard, Electric, Passive Solar, Propane, Radiant, Wall Furnace
Structure and exterior
- Roof:Shingle
- Year built:2013
- Building area:2,954 sq. ft.
- Lot area:0.5 Acres
Schools
- High school:Moffat
- Middle school:Moffat
- Elementary school:Moffat
Utilities
- Water:Public
- Sewer:Community Sewer
Finances and disclosures
- Price:$545,000
- Price per sq. ft.:$184.5
- Tax amount:$3,554 (2021)
New listings near 147 Moonlight Way
- New
 $26,000Active6.55 Acres
$26,000Active6.55 Acres524 & 525 Quail Run Road, Crestone, CO 81131
MLS# 1782880Listed by: CRESTONE PEAK REALTY - New
 $13,500Active0.54 Acres
$13,500Active0.54 Acres1153 Badger Road, Crestone, CO 81131
MLS# 4485525Listed by: EXP REALTY, LLC - New
 $10,000Active2.62 Acres
$10,000Active2.62 Acres539 Camino Del Rey, Crestone, CO 81131
MLS# 4393560Listed by: MOUNTAINSIDE REALTY - New
 $120,000Active1.02 Acres
$120,000Active1.02 Acres3899 Rarity Way, Crestone, CO 81131
MLS# 6370221Listed by: MOTION HOMES GROUP - New
 $399,000Active3 beds 2 baths1,330 sq. ft.
$399,000Active3 beds 2 baths1,330 sq. ft.1419 E Badger Road, Crestone, CO 81131
MLS# 9189394Listed by: CRESTONE PEAK REALTY - New
 $27,500Active0.54 Acres
$27,500Active0.54 Acres4229 Radiant, Crestone, CO 81131
MLS# 9842482Listed by: MOUNTAINSIDE REALTY - New
 $444,000Active1 beds 1 baths2,174 sq. ft.
$444,000Active1 beds 1 baths2,174 sq. ft.4501 Ridgecrest Way, Crestone, CO 81131
MLS# 2574275Listed by: MOUNTAINSIDE REALTY - New
 $450,000Active4 beds 2 baths1,920 sq. ft.
$450,000Active4 beds 2 baths1,920 sq. ft.161 E Galena Avenue, Crestone, CO 81131
MLS# 3431310Listed by: CRESTONE PEAK REALTY - New
 $65,000Active1.13 Acres
$65,000Active1.13 Acres162 Moonlight Way, Crestone, CO 81131
MLS# 1737917Listed by: CRESTONE PEAK REALTY  $16,500Active1.06 Acres
$16,500Active1.06 Acres2058 Condor Overlook, Crestone, CO 81131
MLS# 3293152Listed by: WESTERN MOUNTAIN REAL ESTATE

