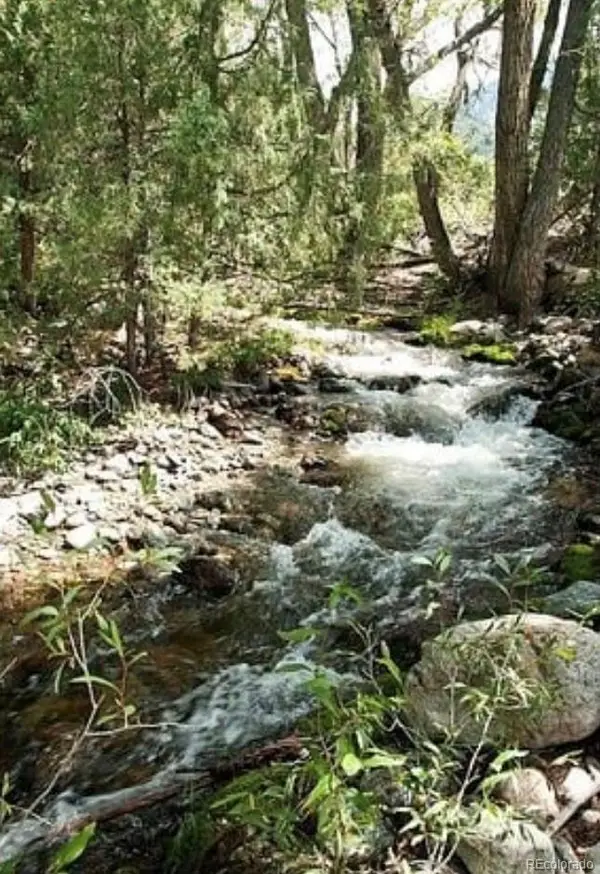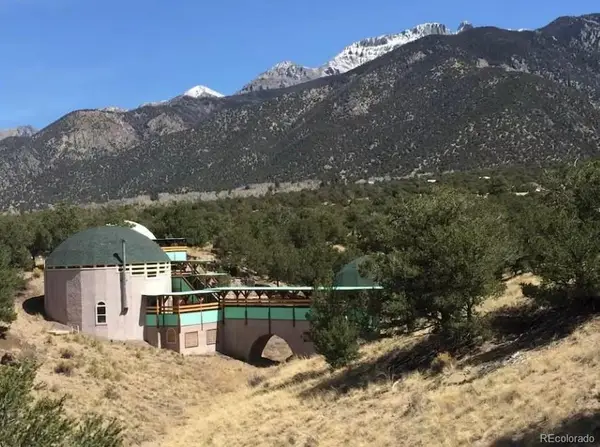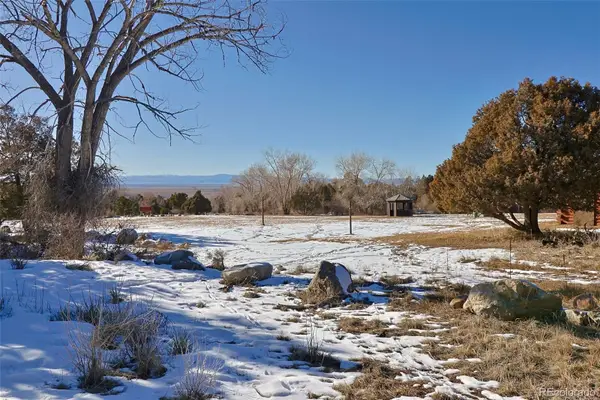1640 Willow Creek Way, Crestone, CO 81131
Local realty services provided by:Better Homes and Gardens Real Estate Kenney & Company
1640 Willow Creek Way,Crestone, CO 81131
$189,000
- 1 Beds
- 2 Baths
- 2,000 sq. ft.
- Single family
- Pending
Listed by: shirley motz, anne nielsenshirleycrestonerealty@gmail.com,719-256-4444
Office: mountainside realty
MLS#:3271065
Source:ML
Price summary
- Price:$189,000
- Price per sq. ft.:$94.5
- Monthly HOA dues:$57.5
About this home
The quiet setting where this home is located in Chalet One is off the main roads. Mountainous views from the downstairs, and views of the valley below from the upstairs viewing deck. Enter the main part of the home from the quaint, rustic front porch, into a front foyer peering into the living area with its massive domed ceiling. Natural materials were used in constructing this home, with a restored tree beam in the center of the living room for a dramatic effect. The kitchen is spacious, and plenty of room for family dining or having a few guests. The main bedroom is upstairs overlooking the living area. The home is heated with 2 rustic free standing wood stoves. The living room area has a few areas for gathering, and room to have a space for the family to enjoy diverse activities.
There is an in law apartment on one end of the house, or possible rental with a separate entrance, In addition there is a smaller detached dome, in a private area of the property with kitchenette, and full bath.There is a large quonset carport/shop that could be closed in without much work. An investment opportunity for the right handyman. At $105.00 a square foot this is a bargain for someone to turn around and make some money, or just have the large home they always wanted, at a fraction of the cost.
Contact an agent
Home facts
- Year built:2000
- Listing ID #:3271065
Rooms and interior
- Bedrooms:1
- Total bathrooms:2
- Full bathrooms:2
- Living area:2,000 sq. ft.
Heating and cooling
- Heating:Wood Stove
Structure and exterior
- Year built:2000
- Building area:2,000 sq. ft.
- Lot area:0.5 Acres
Schools
- High school:Moffat
- Middle school:Moffat
- Elementary school:Moffat
Utilities
- Water:Public
- Sewer:Public Sewer
Finances and disclosures
- Price:$189,000
- Price per sq. ft.:$94.5
- Tax amount:$3,491 (2024)
New listings near 1640 Willow Creek Way
- New
 $26,000Active6.55 Acres
$26,000Active6.55 Acres524 & 525 Quail Run Road, Crestone, CO 81131
MLS# 1782880Listed by: CRESTONE PEAK REALTY - New
 $13,500Active0.54 Acres
$13,500Active0.54 Acres1153 Badger Road, Crestone, CO 81131
MLS# 4485525Listed by: EXP REALTY, LLC - New
 $10,000Active2.62 Acres
$10,000Active2.62 Acres539 Camino Del Rey, Crestone, CO 81131
MLS# 4393560Listed by: MOUNTAINSIDE REALTY - New
 $120,000Active1.02 Acres
$120,000Active1.02 Acres3899 Rarity Way, Crestone, CO 81131
MLS# 6370221Listed by: MOTION HOMES GROUP - New
 $399,000Active3 beds 2 baths1,330 sq. ft.
$399,000Active3 beds 2 baths1,330 sq. ft.1419 E Badger Road, Crestone, CO 81131
MLS# 9189394Listed by: CRESTONE PEAK REALTY - New
 $27,500Active0.54 Acres
$27,500Active0.54 Acres4229 Radiant, Crestone, CO 81131
MLS# 9842482Listed by: MOUNTAINSIDE REALTY - New
 $444,000Active1 beds 1 baths2,174 sq. ft.
$444,000Active1 beds 1 baths2,174 sq. ft.4501 Ridgecrest Way, Crestone, CO 81131
MLS# 2574275Listed by: MOUNTAINSIDE REALTY - New
 $450,000Active4 beds 2 baths1,920 sq. ft.
$450,000Active4 beds 2 baths1,920 sq. ft.161 E Galena Avenue, Crestone, CO 81131
MLS# 3431310Listed by: CRESTONE PEAK REALTY - New
 $65,000Active1.13 Acres
$65,000Active1.13 Acres162 Moonlight Way, Crestone, CO 81131
MLS# 1737917Listed by: CRESTONE PEAK REALTY  $16,500Active1.06 Acres
$16,500Active1.06 Acres2058 Condor Overlook, Crestone, CO 81131
MLS# 3293152Listed by: WESTERN MOUNTAIN REAL ESTATE

