1691 Columbine, Crestone, CO 81131
Local realty services provided by:Better Homes and Gardens Real Estate Kenney & Company
1691 Columbine,Crestone, CO 81131
$375,000
- 4 Beds
- 3 Baths
- 2,052 sq. ft.
- Single family
- Active
Listed by: robert barberRob@ZenCasaRealty.com,303-489-2127
Office: zen casa realty
MLS#:9030004
Source:ML
Price summary
- Price:$375,000
- Price per sq. ft.:$182.75
- Monthly HOA dues:$57.5
About this home
Inviting 4-Bedroom Home in Crestone – Spacious, Solid, and Serene
Welcome to 1691 Columbine, a thoughtfully designed 2,052-square-foot residence featuring four bedrooms and three bathrooms. Built in 1995, this well-crafted Titan Manufactured home blends comfort and durability with a stylish brown River Rock stucco exterior, a long-lasting metal roof, and a secure cement foundation. Its purged status is recognized by the county, ensuring ease of financing and ownership.
Inside, the home’s layout provides a perfect balance of privacy and shared living. The primary suite includes a spacious bedroom with an en suite bathroom, offering a comfortable private retreat. Two of the additional bedrooms share a connected bathroom, making them perfect for guests or shared living arrangements. The third accessory bedroom has a bathroom across the hall. Each of the three accessory bedrooms is filled with natural light and features private sliding glass doors that open directly to the outdoors, creating bright, inviting spaces that blend seamlessly with the natural surroundings.
Set in the tranquil foothills of Crestone, this property combines mountain charm with modern practicality, an exceptional opportunity to create a home, host guests, or establish a mindful retreat in one of Colorado’s most inspiring communities.
Additionally, this property can be combined with the purchase of 1693 Columbine (vacant 1.03-acre lot) and/or 1689 Columbine for a total of 3.78 acres(all 3 properties) and would include the dojo building with 3,584 square feet, with 1 bedroom, 2 bathrooms.
Contact an agent
Home facts
- Year built:1995
- Listing ID #:9030004
Rooms and interior
- Bedrooms:4
- Total bathrooms:3
- Full bathrooms:3
- Living area:2,052 sq. ft.
Heating and cooling
- Heating:Forced Air
Structure and exterior
- Roof:Metal
- Year built:1995
- Building area:2,052 sq. ft.
- Lot area:1.42 Acres
Schools
- High school:Moffat
- Middle school:Moffat
- Elementary school:Moffat
Utilities
- Sewer:Community Sewer
Finances and disclosures
- Price:$375,000
- Price per sq. ft.:$182.75
- Tax amount:$124 (2024)
New listings near 1691 Columbine
- New
 $145,000Active36 Acres
$145,000Active36 Acres17655 Camino Del Oro, Crestone, CO 81131
MLS# 1935668Listed by: CRESTONE PEAK REALTY - New
 $1,250,000Active3 beds 3 baths2,350 sq. ft.
$1,250,000Active3 beds 3 baths2,350 sq. ft.1276 Sycamore Road, Crestone, CO 81131
MLS# 5415208Listed by: PINON REAL ESTATE GROUP LLC 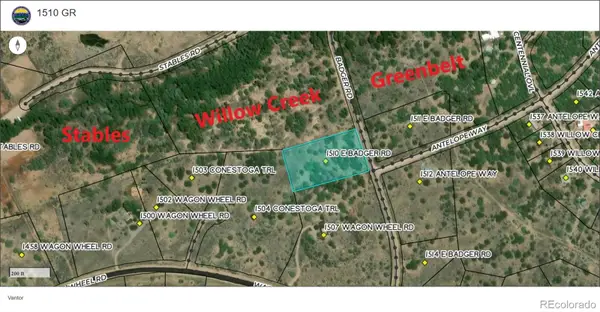 $35,000Pending1.77 Acres
$35,000Pending1.77 Acres1510 E Badger Road, Crestone, CO 81131
MLS# 6176669Listed by: CRESTONE PEAK REALTY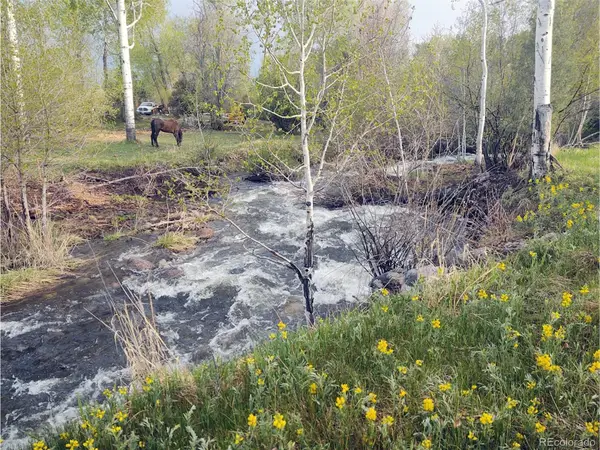 $55,000Active0.43 Acres
$55,000Active0.43 Acres1 Cre Blk 13, Crestone, CO 81131
MLS# 8320523Listed by: WESTERN LIFE REAL ESTATE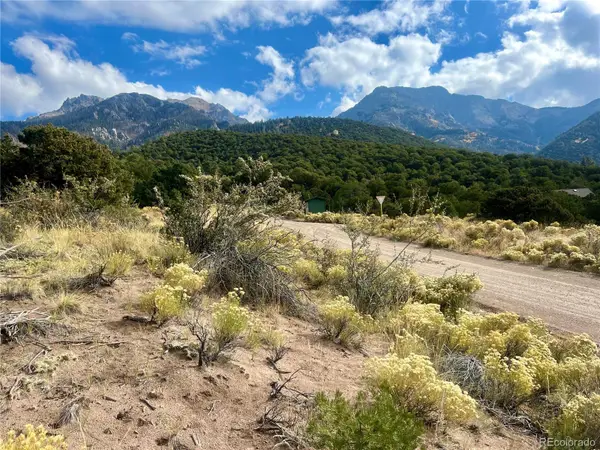 $30,000Active0.44 Acres
$30,000Active0.44 Acres866 Pine Cone Way, Crestone, CO 81131
MLS# 8841823Listed by: MOTION HOMES GROUP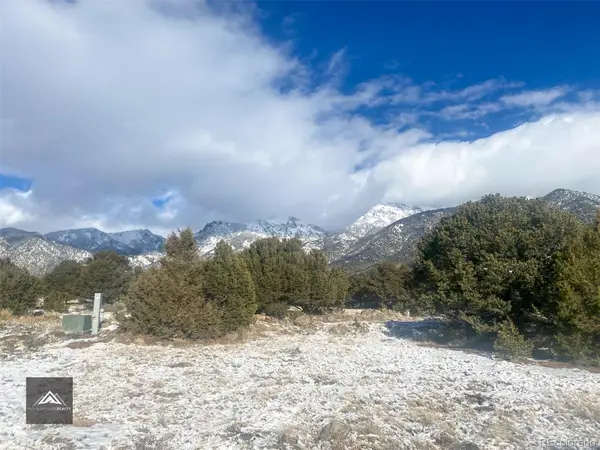 $38,000Active0.96 Acres
$38,000Active0.96 Acres1621 Willow Creek Way, Crestone, CO 81131
MLS# 6534463Listed by: MOUNTAINSIDE REALTY $209,000Active36.55 Acres
$209,000Active36.55 Acres837 Pine Cone Road, Crestone, CO 81131
MLS# 2294404Listed by: MOUNTAINSIDE REALTY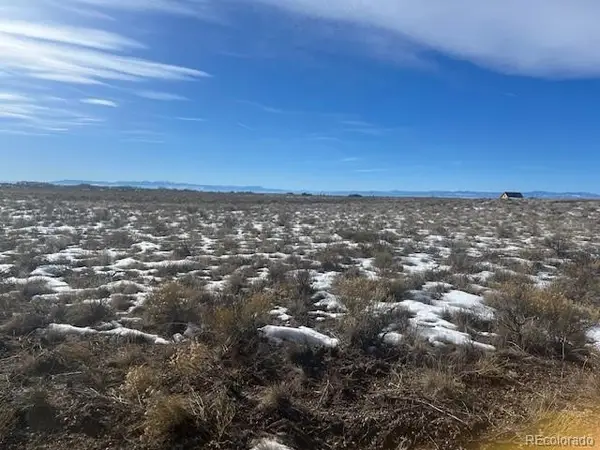 $90,000Active17.65 Acres
$90,000Active17.65 Acres616 Pine Cone Road, Crestone, CO 81131
MLS# 2321136Listed by: MOUNTAINSIDE REALTY $16,000Active2.83 Acres
$16,000Active2.83 Acres849 Birch Road, Crestone, CO 81131
MLS# 4044429Listed by: MOUNTAINSIDE REALTY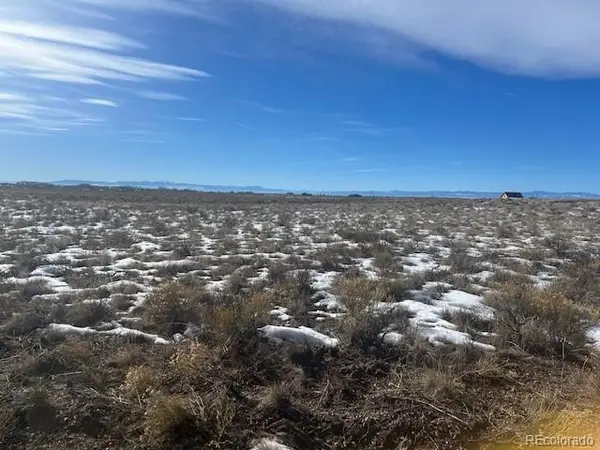 $21,000Active3.85 Acres
$21,000Active3.85 Acres836 Pine Cone Road, Crestone, CO 81131
MLS# 4706329Listed by: MOUNTAINSIDE REALTY
