1751 Summitview Way, Crestone, CO 81131
Local realty services provided by:Better Homes and Gardens Real Estate Kenney & Company
1751 Summitview Way,Crestone, CO 81131
$168,000
- - Beds
- - Baths
- - sq. ft.
- Single family
- Sold
Listed by: niamh kelly-weston, emily donaldsonkellywestonrealtor@gmail.com,719-480-5347
Office: exp realty - rocc
MLS#:5723304
Source:ML
Sorry, we are unable to map this address
Price summary
- Price:$168,000
- Monthly HOA dues:$57.5
About this home
Discover an exceptional opportunity to complete your own mountain retreat—or capitalize on an investment project—in the heart of the Baca Grande community. This spacious 2,600-square-foot structure sits on nearly an acre (.84 ac) with magnificent views of the Sangre de Cristo Mountains, the San Luis Valley, and Crestone’s legendary sunrises and sunsets. Built in 2012, the home features a durable corrugated metal roof and smooth stucco exterior, providing a strong, weather-resistant shell ready for interior completion. The flexible interior layout offers endless possibilities: design an expansive open-concept living area, multiple bedrooms and baths, or combine living, studio, and retreat spaces for long-term or short-term rental income.
Set on a quiet cul-de-sac near the Willow Creek greenbelt, the property enjoys privacy and natural beauty while maintaining easy access to paved roads, town amenities, and the local charter school. Utilities are available at the lot line, with public water and sewer ready to connect. Mature piñon and juniper trees surround the home site, creating a serene sense of seclusion and balance.
This unfinished dwelling offers an outstanding opportunity for builders, investors, or creative visionaries to add significant value in one of Colorado’s most unique and spiritually vibrant mountain towns. Comparable finished homes in the area command considerably higher prices, making this a rare equity-building opportunity. Sold as is for cash only—no financing or owner carry. Bring your imagination, tools, and ambition to complete a property that reflects your vision and investment goals beneath Crestone’s expansive, star-studded skies.
Contact an agent
Home facts
- Year built:2012
- Listing ID #:5723304
Heating and cooling
- Heating:Electric
Structure and exterior
- Roof:Metal
- Year built:2012
Schools
- High school:Moffat
- Middle school:Moffat
- Elementary school:Moffat
Utilities
- Water:Public
- Sewer:Public Sewer
Finances and disclosures
- Price:$168,000
- Tax amount:$1,127 (2024)
New listings near 1751 Summitview Way
- New
 $15,000Active291 Acres
$15,000Active291 Acres833 Pine Cone Road, Crestone, CO 81131
MLS# 5317262Listed by: MOUNTAINSIDE REALTY - New
 $145,000Active36 Acres
$145,000Active36 Acres17655 Camino Del Oro, Crestone, CO 81131
MLS# 1935668Listed by: CRESTONE PEAK REALTY - New
 $1,250,000Active3 beds 3 baths2,350 sq. ft.
$1,250,000Active3 beds 3 baths2,350 sq. ft.1276 Sycamore Road, Crestone, CO 81131
MLS# 5415208Listed by: PINON REAL ESTATE GROUP LLC 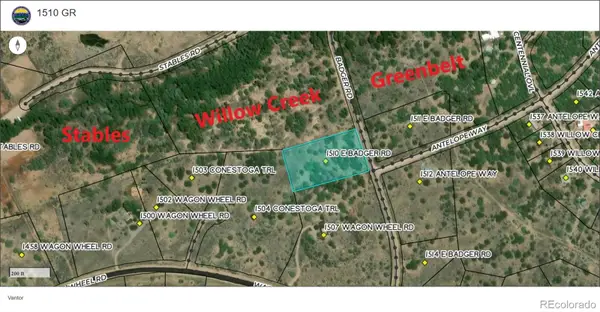 $35,000Pending1.77 Acres
$35,000Pending1.77 Acres1510 E Badger Road, Crestone, CO 81131
MLS# 6176669Listed by: CRESTONE PEAK REALTY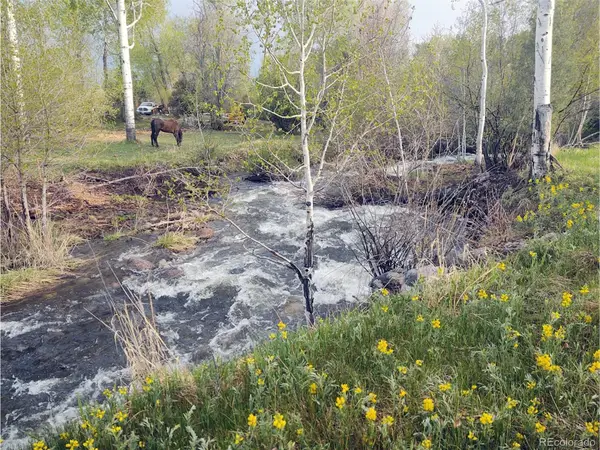 $55,000Active0.43 Acres
$55,000Active0.43 Acres1 Cre Blk 13, Crestone, CO 81131
MLS# 8320523Listed by: WESTERN LIFE REAL ESTATE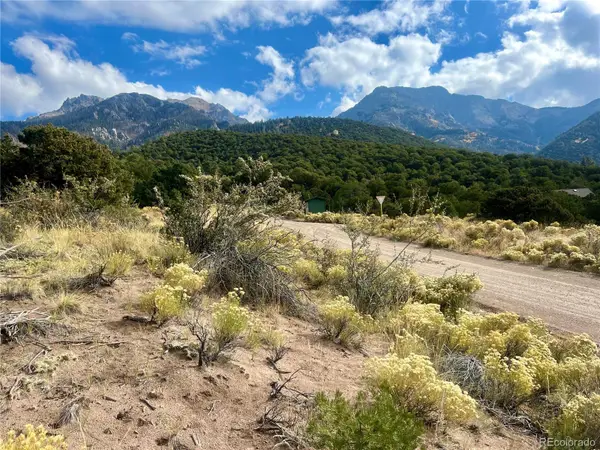 $30,000Active0.44 Acres
$30,000Active0.44 Acres866 Pine Cone Way, Crestone, CO 81131
MLS# 8841823Listed by: MOTION HOMES GROUP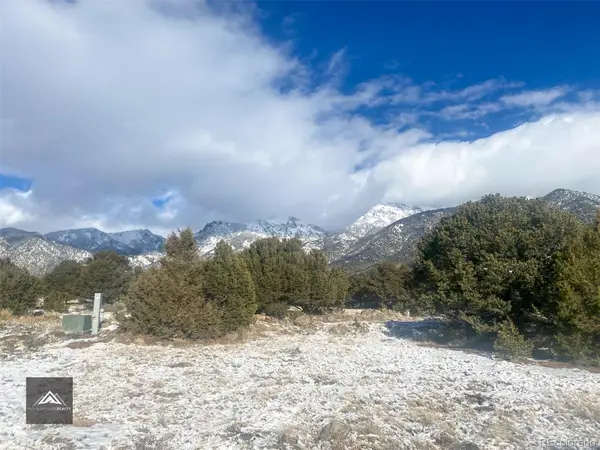 $38,000Active0.96 Acres
$38,000Active0.96 Acres1621 Willow Creek Way, Crestone, CO 81131
MLS# 6534463Listed by: MOUNTAINSIDE REALTY $209,000Active36.55 Acres
$209,000Active36.55 Acres837 Pine Cone Road, Crestone, CO 81131
MLS# 2294404Listed by: MOUNTAINSIDE REALTY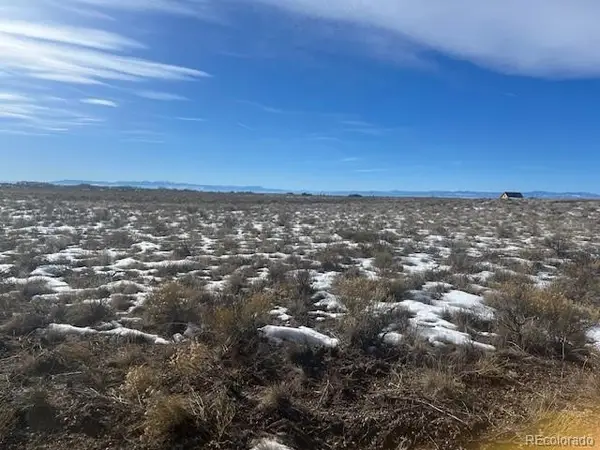 $90,000Active17.65 Acres
$90,000Active17.65 Acres616 Pine Cone Road, Crestone, CO 81131
MLS# 2321136Listed by: MOUNTAINSIDE REALTY $16,000Active2.83 Acres
$16,000Active2.83 Acres849 Birch Road, Crestone, CO 81131
MLS# 4044429Listed by: MOUNTAINSIDE REALTY
