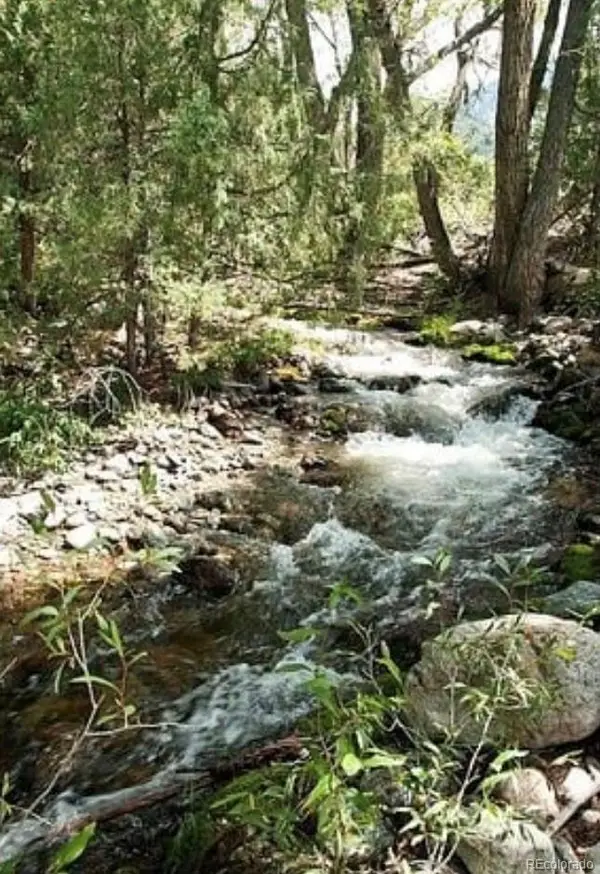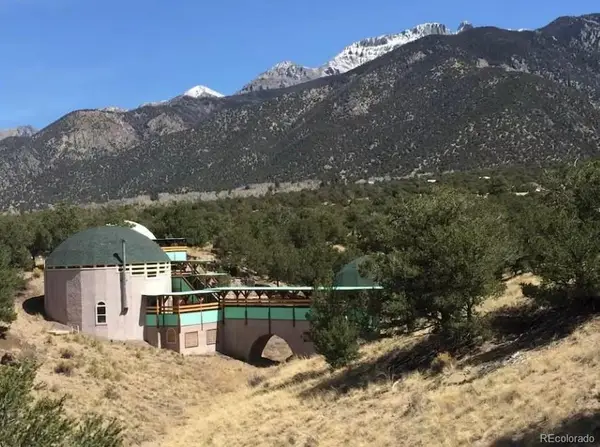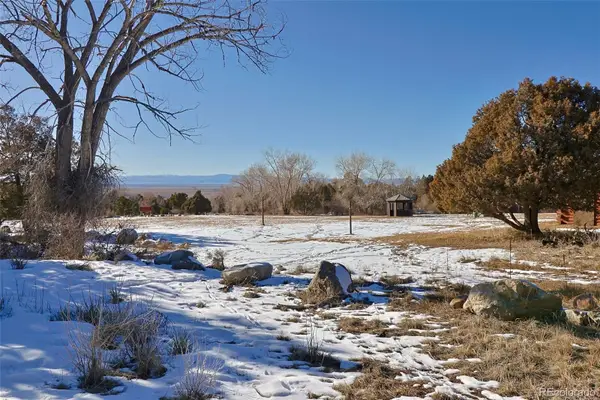1923 Lone Pine Way, Crestone, CO 81131
Local realty services provided by:Better Homes and Gardens Real Estate Kenney & Company
1923 Lone Pine Way,Crestone, CO 81131
$309,000
- 2 Beds
- 2 Baths
- 960 sq. ft.
- Single family
- Active
Listed by: shirley motzshirleycrestonerealty@gmail.com,719-256-4444
Office: mountainside realty
MLS#:4834557
Source:ML
Price summary
- Price:$309,000
- Price per sq. ft.:$321.88
- Monthly HOA dues:$57.5
About this home
PRICE REDUCTION!The amazing views, and secluded, foothills location of this home make it a peaceful hideaway. The area offers nearby hot springs, hiking, Great Sand Dunes National Park, rock climbing, and biking. This would make a great income producing vacation home. All BNB furniture, etc could be negotiated to purchase. In addition, seller has an adjoiing 1/2 acre lot that can be included for an additional $15,000 There are several companies that offer BNB management in the area. If you are simply looking for a retirment or small family home, this home also features split floor plan, with a bedroom and full bath on each end of the home, and great room separating the middle for maximum privacy. Sit, and just observe the beauty of this area. All stainless kitchen w/ dishwasher, microwave, and ample cabinet space for the cook. Island kitchen,large windows throughout the home, and double closets are some of the features. Oh did I say this is one of the few homes in the area with central air conditioning. Sitting in the foothills of the Sangre De Cristo mountains, the wildlife meander through the property, and the large windows in the great room allow you to sit, and just observe the beauty of this area. Location is 10 minutes to town, and restaurants, grocery stores, and a few small quaint shops. Free golf and tennis are included, along with snow plowing, and road maintenance, for your yearly dues of $690. Comfortable living at an affordable price.
Contact an agent
Home facts
- Year built:2019
- Listing ID #:4834557
Rooms and interior
- Bedrooms:2
- Total bathrooms:2
- Full bathrooms:2
- Living area:960 sq. ft.
Heating and cooling
- Cooling:Central Air
- Heating:Forced Air, Propane
Structure and exterior
- Roof:Metal
- Year built:2019
- Building area:960 sq. ft.
- Lot area:0.5 Acres
Schools
- High school:Moffat
- Middle school:Moffat
- Elementary school:Moffat
Utilities
- Sewer:Public Sewer
Finances and disclosures
- Price:$309,000
- Price per sq. ft.:$321.88
- Tax amount:$2,277 (2024)
New listings near 1923 Lone Pine Way
- New
 $26,000Active6.55 Acres
$26,000Active6.55 Acres524 & 525 Quail Run Road, Crestone, CO 81131
MLS# 1782880Listed by: CRESTONE PEAK REALTY - New
 $13,500Active0.54 Acres
$13,500Active0.54 Acres1153 Badger Road, Crestone, CO 81131
MLS# 4485525Listed by: EXP REALTY, LLC - New
 $10,000Active2.62 Acres
$10,000Active2.62 Acres539 Camino Del Rey, Crestone, CO 81131
MLS# 4393560Listed by: MOUNTAINSIDE REALTY - New
 $120,000Active1.02 Acres
$120,000Active1.02 Acres3899 Rarity Way, Crestone, CO 81131
MLS# 6370221Listed by: MOTION HOMES GROUP - New
 $399,000Active3 beds 2 baths1,330 sq. ft.
$399,000Active3 beds 2 baths1,330 sq. ft.1419 E Badger Road, Crestone, CO 81131
MLS# 9189394Listed by: CRESTONE PEAK REALTY - New
 $27,500Active0.54 Acres
$27,500Active0.54 Acres4229 Radiant, Crestone, CO 81131
MLS# 9842482Listed by: MOUNTAINSIDE REALTY - New
 $444,000Active1 beds 1 baths2,174 sq. ft.
$444,000Active1 beds 1 baths2,174 sq. ft.4501 Ridgecrest Way, Crestone, CO 81131
MLS# 2574275Listed by: MOUNTAINSIDE REALTY - New
 $450,000Active4 beds 2 baths1,920 sq. ft.
$450,000Active4 beds 2 baths1,920 sq. ft.161 E Galena Avenue, Crestone, CO 81131
MLS# 3431310Listed by: CRESTONE PEAK REALTY - New
 $65,000Active1.13 Acres
$65,000Active1.13 Acres162 Moonlight Way, Crestone, CO 81131
MLS# 1737917Listed by: CRESTONE PEAK REALTY  $16,500Active1.06 Acres
$16,500Active1.06 Acres2058 Condor Overlook, Crestone, CO 81131
MLS# 3293152Listed by: WESTERN MOUNTAIN REAL ESTATE

