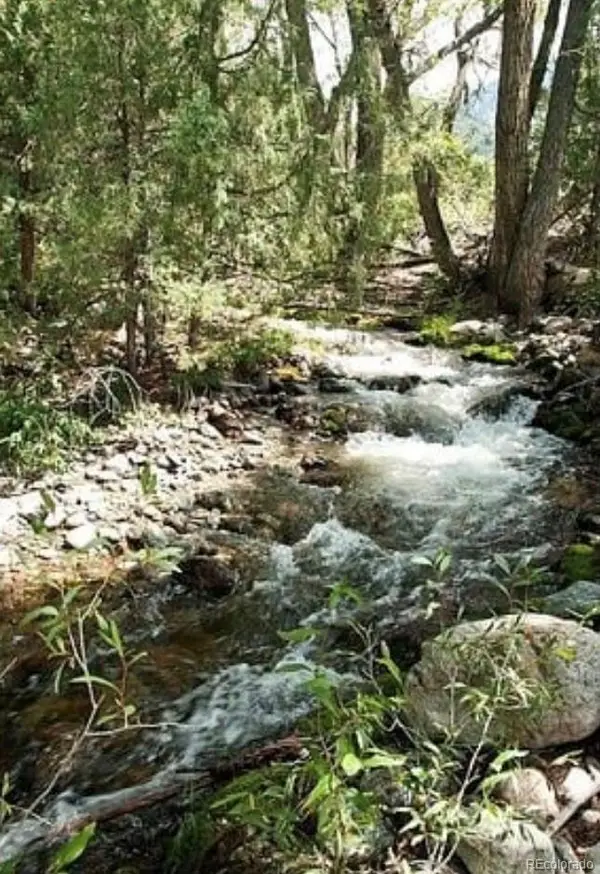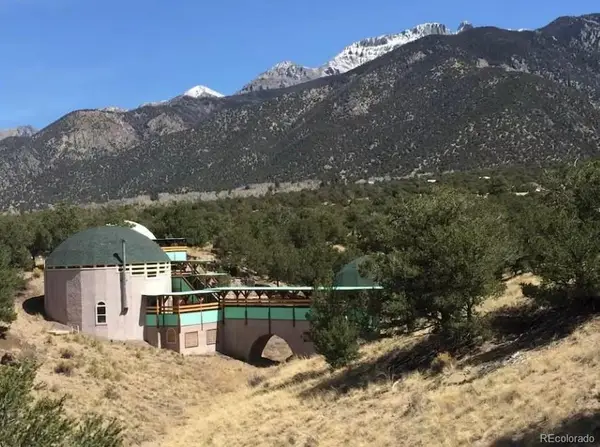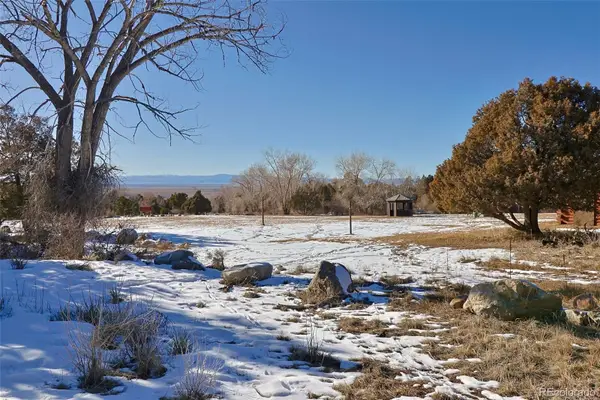216 Baca Grant Way, Crestone, CO 81131
Local realty services provided by:Better Homes and Gardens Real Estate Kenney & Company
216 Baca Grant Way,Crestone, CO 81131
$394,500
- 2 Beds
- 2 Baths
- 1,520 sq. ft.
- Single family
- Active
Listed by: greg goodwingreg@porterrealty.com,719-589-5899
Office: porter realty inc
MLS#:7850665
Source:ML
Price summary
- Price:$394,500
- Price per sq. ft.:$259.54
- Monthly HOA dues:$57.5
About this home
Take advantage of Builder Flex Cash up to $7500 and put it where it matters most—lower your closing costs, reduce your interest rate or enhance the home with approved upgrades. This is subject to lender and builder approval and available with full price offer. Uncover the perfect home you've been searching for in the serene mountain town of Crestone, Colorado, tucked away in the foothills of the stunning Sangre de Cristo Mountains. This brand-new 2-bedroom, 2-bathroom home is designed for effortless mountain living. Crafted with quality and durability in mind, this stick-built residence features spacious rooms, high-end finishes, and low-maintenance design to ensure comfort for years to come. The kitchen is a highlight, boasting custom alder cabinetry with a clear finish, granite countertops, a pantry and stainless steel appliances. Large windows in the living room frame breathtaking views of the surrounding peaks and the expansive valley below. Built with energy efficiency at its core, this home includes high insulation values in both the walls and ceiling, hydronic electric baseboard heating, and a Navien tankless water heater for efficient on-demand hot water. The charming exterior features a timber-frame covered front porch, decorative metal siding with rock accents, metal fascia, vinyl soffits and architectural shingles—giving it a stylish yet rugged mountain appeal. The oversized, insulated two-car garage provides plenty of space for vehicles, outdoor gear, tools, and storage. Don’t miss out on this opportunity to own a piece of mountain paradise! Contact us today for more information.
Contact an agent
Home facts
- Year built:2025
- Listing ID #:7850665
Rooms and interior
- Bedrooms:2
- Total bathrooms:2
- Full bathrooms:2
- Living area:1,520 sq. ft.
Heating and cooling
- Heating:Baseboard, Electric
Structure and exterior
- Roof:Shingle
- Year built:2025
- Building area:1,520 sq. ft.
- Lot area:0.55 Acres
Schools
- High school:Moffat
- Middle school:Moffat
- Elementary school:Moffat
Utilities
- Water:Public
- Sewer:Public Sewer
Finances and disclosures
- Price:$394,500
- Price per sq. ft.:$259.54
- Tax amount:$675 (2023)
New listings near 216 Baca Grant Way
- New
 $26,000Active6.55 Acres
$26,000Active6.55 Acres524 & 525 Quail Run Road, Crestone, CO 81131
MLS# 1782880Listed by: CRESTONE PEAK REALTY - New
 $13,500Active0.54 Acres
$13,500Active0.54 Acres1153 Badger Road, Crestone, CO 81131
MLS# 4485525Listed by: EXP REALTY, LLC - New
 $10,000Active2.62 Acres
$10,000Active2.62 Acres539 Camino Del Rey, Crestone, CO 81131
MLS# 4393560Listed by: MOUNTAINSIDE REALTY - New
 $120,000Active1.02 Acres
$120,000Active1.02 Acres3899 Rarity Way, Crestone, CO 81131
MLS# 6370221Listed by: MOTION HOMES GROUP - New
 $399,000Active3 beds 2 baths1,330 sq. ft.
$399,000Active3 beds 2 baths1,330 sq. ft.1419 E Badger Road, Crestone, CO 81131
MLS# 9189394Listed by: CRESTONE PEAK REALTY - New
 $27,500Active0.54 Acres
$27,500Active0.54 Acres4229 Radiant, Crestone, CO 81131
MLS# 9842482Listed by: MOUNTAINSIDE REALTY - New
 $444,000Active1 beds 1 baths2,174 sq. ft.
$444,000Active1 beds 1 baths2,174 sq. ft.4501 Ridgecrest Way, Crestone, CO 81131
MLS# 2574275Listed by: MOUNTAINSIDE REALTY - New
 $450,000Active4 beds 2 baths1,920 sq. ft.
$450,000Active4 beds 2 baths1,920 sq. ft.161 E Galena Avenue, Crestone, CO 81131
MLS# 3431310Listed by: CRESTONE PEAK REALTY - New
 $65,000Active1.13 Acres
$65,000Active1.13 Acres162 Moonlight Way, Crestone, CO 81131
MLS# 1737917Listed by: CRESTONE PEAK REALTY  $16,500Active1.06 Acres
$16,500Active1.06 Acres2058 Condor Overlook, Crestone, CO 81131
MLS# 3293152Listed by: WESTERN MOUNTAIN REAL ESTATE

