2206 Spanish Creek Road, Crestone, CO 81131
Local realty services provided by:Better Homes and Gardens Real Estate Kenney & Company
2206 Spanish Creek Road,Crestone, CO 81131
$154,999
- 2 Beds
- 2 Baths
- 1,200 sq. ft.
- Single family
- Active
Listed by: desiree faracidesirealty57@gmail.com,719-480-5121
Office: realty 57 ltd
MLS#:7768555
Source:ML
Price summary
- Price:$154,999
- Price per sq. ft.:$129.17
- Monthly HOA dues:$57.5
About this home
Two story, unfinished home build is on a tranquil partially wooded location in Chalet 2 of the Baca Grande subdivision. This is a great start for any buyer looking to finish their home with their own desired tastes. A solid, professionally built wooden framed structure is dried-in and ready for your finishing touches with new metal roof! Electric is at the lot line, plumbing is stubbed next to home, stairs built, new windows and doors set, concrete footings for future decks, and wooden framed walls erected to separate upstairs rooms. With stunning views from the second floor of the Sangre de Cristo Mountains and the San Luis Valley, this partially wooded corner lot backs to the greenbelt of Spanish Creek which prevents future development on the westside. Located only a short distance on Spanish Creek Rd to paved road access of Wagonwheel Rd. creating an easy 10 minute drive to the quaint town of Crestone which features restuarants, gift stores, galleries, grocery stores, hardware store and offers seasonal festivals. Crestone is a desiganted Dark Sky community which makes it easy to stargaze from this property. Minutes to walking trails and spiritual centers, only 30 minutes to the local hot springs, 1 hour to Salida or Alamosa. High speed internet is available. Tap fees paid but pump required to complete sewer hookup. Electrical not yet laid out within the new build. Building plans available. Unfinished home is AS-IS and buyers will need to complete on their own. Buyer to verify permit process to finish the build. Most of the hard work has been completed for such a low price. Price increase reflects new metal roof installed. Book your tour today!
Contact an agent
Home facts
- Year built:2024
- Listing ID #:7768555
Rooms and interior
- Bedrooms:2
- Total bathrooms:2
- Full bathrooms:1
- Half bathrooms:1
- Living area:1,200 sq. ft.
Heating and cooling
- Heating:Electric
Structure and exterior
- Roof:Metal
- Year built:2024
- Building area:1,200 sq. ft.
- Lot area:0.36 Acres
Schools
- High school:Moffat
- Middle school:Moffat
- Elementary school:Moffat
Utilities
- Water:Public
- Sewer:Public Sewer
Finances and disclosures
- Price:$154,999
- Price per sq. ft.:$129.17
- Tax amount:$502 (2024)
New listings near 2206 Spanish Creek Road
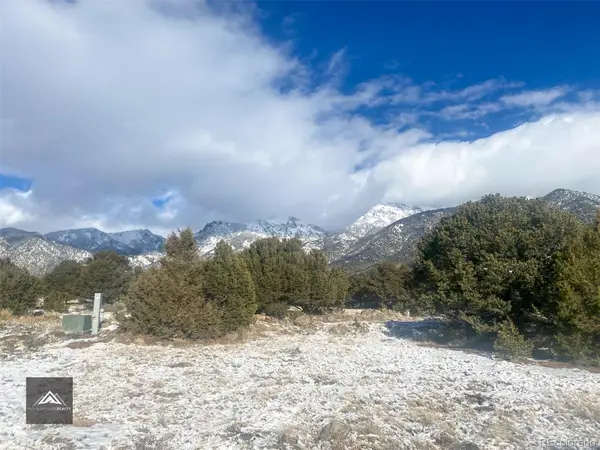 $38,000Active0.96 Acres
$38,000Active0.96 Acres1621 Willow Creek Way, Crestone, CO 81131
MLS# 6534463Listed by: MOUNTAINSIDE REALTY $209,000Active36.55 Acres
$209,000Active36.55 Acres837 Pine Cone Road, Crestone, CO 81131
MLS# 2294404Listed by: MOUNTAINSIDE REALTY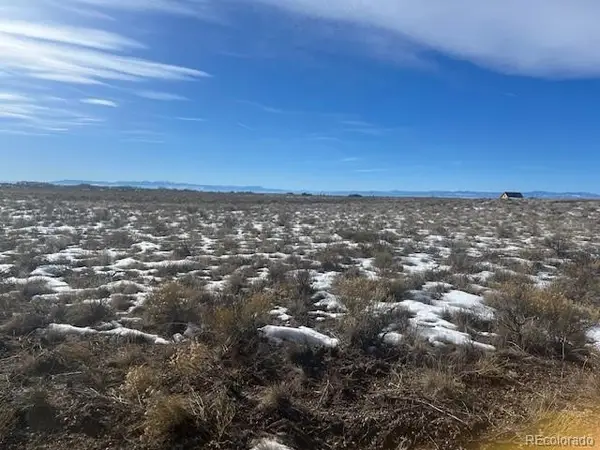 $90,000Active17.65 Acres
$90,000Active17.65 Acres616 Pine Cone Road, Crestone, CO 81131
MLS# 2321136Listed by: MOUNTAINSIDE REALTY $16,000Active2.83 Acres
$16,000Active2.83 Acres849 Birch Road, Crestone, CO 81131
MLS# 4044429Listed by: MOUNTAINSIDE REALTY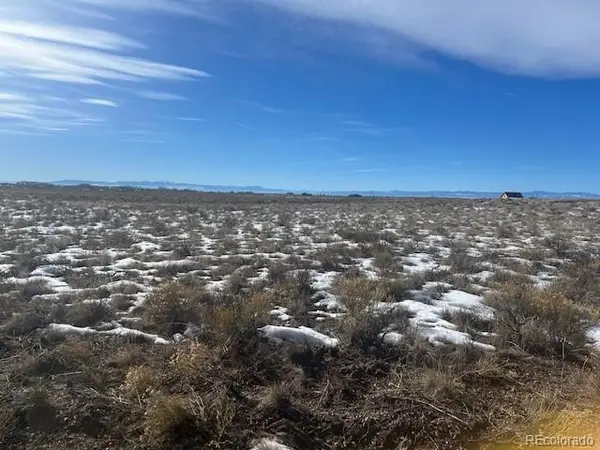 $21,000Active3.85 Acres
$21,000Active3.85 Acres836 Pine Cone Road, Crestone, CO 81131
MLS# 4706329Listed by: MOUNTAINSIDE REALTY $10,500Active0.5 Acres
$10,500Active0.5 Acres3952 Cheerful Place, Crestone, CO 81131
MLS# 1559124Listed by: MOUNTAINSIDE REALTY $350,000Active2 beds 2 baths1,112 sq. ft.
$350,000Active2 beds 2 baths1,112 sq. ft.2108 Lone Pine Way, Crestone, CO 81131
MLS# 9955766Listed by: REAL BROKER, LLC DBA REAL $55,000Active4.42 Acres
$55,000Active4.42 Acres1157 Camino Del Rey, Crestone, CO 81131
MLS# IR1048270Listed by: RIVER ROCK REAL ESTATE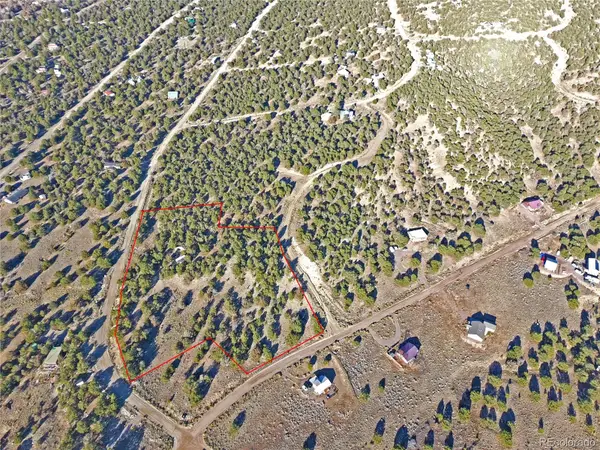 $67,500Active4.53 Acres
$67,500Active4.53 Acres1946-1949C, 2017-2020 Lone Pine Way, Crestone, CO 81131
MLS# 2179178Listed by: MOUNTAINSIDE REALTY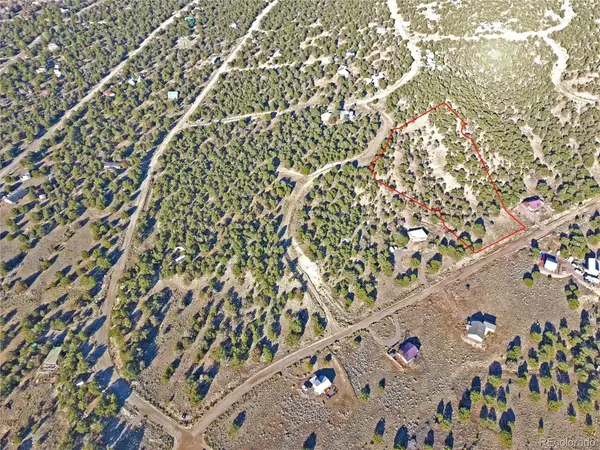 $52,500Active4.36 Acres
$52,500Active4.36 Acres2007-2008, 1993-1998 Bluffs, Crestone, CO 81131
MLS# 2745822Listed by: MOUNTAINSIDE REALTY
