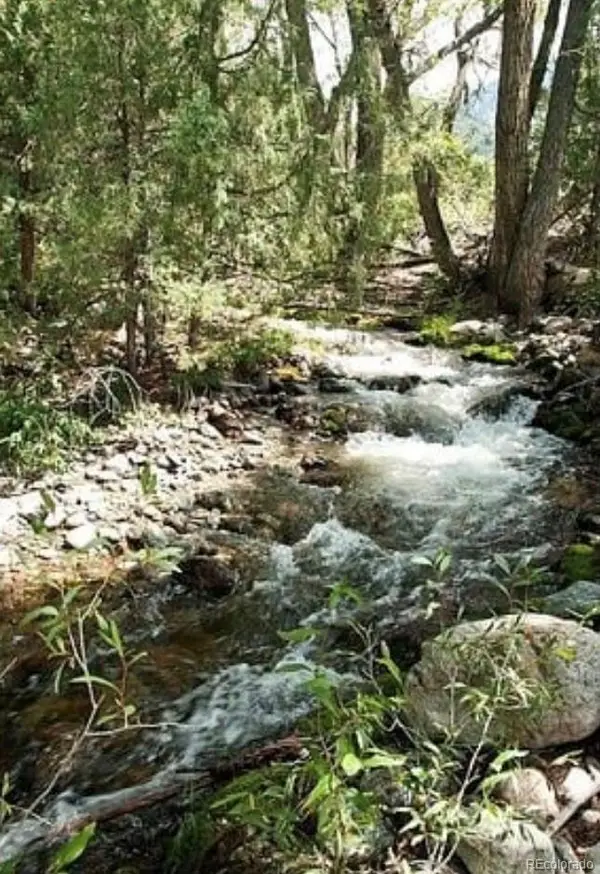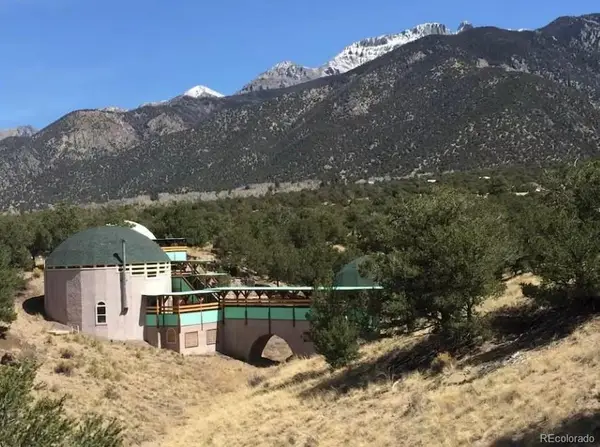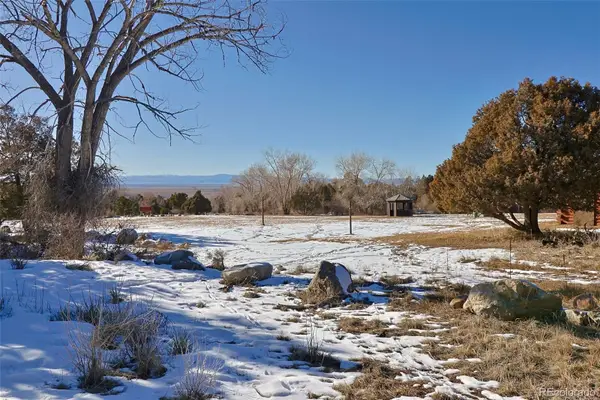235 S Hemlock Street, Crestone, CO 81131
Local realty services provided by:Better Homes and Gardens Real Estate Kenney & Company
235 S Hemlock Street,Crestone, CO 81131
$479,000
- 5 Beds
- 3 Baths
- 3,649 sq. ft.
- Single family
- Active
Listed by: nick nevaresnick@mountainsiderealty.com,719-256-4444
Office: mountainside realty
MLS#:8515796
Source:ML
Price summary
- Price:$479,000
- Price per sq. ft.:$131.27
About this home
Extensive and stunning views from this 5 bed, 3 Bath home in the town of Crestone! Fresh mountain water from a rare 360' well. With over 3600 sq ft between three floors, there are an exceptional number of uses for the home. The unique design blends a quaint frame cabin with a spacious and energy efficient Insulated Concrete Form (ICF) addition. The main floor features two smaller flex bedrooms with lofts along the front of the home, a galley kitchen with brand new refrigerator, range/oven and hood, and opens up to the newer construction to the rear of the home. A large (30 x 15) light filled living room, heated with an energy efficient ETS unit and large wood stove, opens to two additional bedrooms and a large full bath (with additional washer hookup), as well as porches on both sides of the home. The Floating stairs are light filled and wide, perfect for a multitude of plants, and lands on a huge top floor suite. The versatility of this space is remarkable...with two large spaces on either side of the stairs and its own living room space, an incredible (11.5 x 13.5) walk in closet, a beautiful soaking tub bathroom with a view, and a serene balcony overlooking the mountains. Described by the owner as "his favorite place for coffee in the morning", the positioning of the home provides invisibility on this balcony from other neighbors, while allowing breathtaking views of the Sangre De Cristo's. Down the stairs to the first floor basement, this space features its own access from the back gardens, and could be finished to include an apartment kitchen and bathroom. Few utility bills as the home is on a private well and septic system. Easy walking distance to the Crestone Charter school, groceries, the hardware store, shops and restaurants. Check out the matterport 3D tour for an immersive experience of the home, or schedule an in-person viewing!
Contact an agent
Home facts
- Year built:1996
- Listing ID #:8515796
Rooms and interior
- Bedrooms:5
- Total bathrooms:3
- Full bathrooms:1
- Living area:3,649 sq. ft.
Heating and cooling
- Heating:Electric, Passive Solar, Wood Stove
Structure and exterior
- Roof:Metal
- Year built:1996
- Building area:3,649 sq. ft.
- Lot area:0.42 Acres
Schools
- High school:Moffat
- Middle school:Moffat
- Elementary school:Moffat
Utilities
- Sewer:Septic Tank
Finances and disclosures
- Price:$479,000
- Price per sq. ft.:$131.27
- Tax amount:$1,023 (2024)
New listings near 235 S Hemlock Street
- New
 $26,000Active6.55 Acres
$26,000Active6.55 Acres524 & 525 Quail Run Road, Crestone, CO 81131
MLS# 1782880Listed by: CRESTONE PEAK REALTY - New
 $13,500Active0.54 Acres
$13,500Active0.54 Acres1153 Badger Road, Crestone, CO 81131
MLS# 4485525Listed by: EXP REALTY, LLC - New
 $10,000Active2.62 Acres
$10,000Active2.62 Acres539 Camino Del Rey, Crestone, CO 81131
MLS# 4393560Listed by: MOUNTAINSIDE REALTY - New
 $120,000Active1.02 Acres
$120,000Active1.02 Acres3899 Rarity Way, Crestone, CO 81131
MLS# 6370221Listed by: MOTION HOMES GROUP - New
 $399,000Active3 beds 2 baths1,330 sq. ft.
$399,000Active3 beds 2 baths1,330 sq. ft.1419 E Badger Road, Crestone, CO 81131
MLS# 9189394Listed by: CRESTONE PEAK REALTY - New
 $27,500Active0.54 Acres
$27,500Active0.54 Acres4229 Radiant, Crestone, CO 81131
MLS# 9842482Listed by: MOUNTAINSIDE REALTY - New
 $444,000Active1 beds 1 baths2,174 sq. ft.
$444,000Active1 beds 1 baths2,174 sq. ft.4501 Ridgecrest Way, Crestone, CO 81131
MLS# 2574275Listed by: MOUNTAINSIDE REALTY - New
 $450,000Active4 beds 2 baths1,920 sq. ft.
$450,000Active4 beds 2 baths1,920 sq. ft.161 E Galena Avenue, Crestone, CO 81131
MLS# 3431310Listed by: CRESTONE PEAK REALTY - New
 $65,000Active1.13 Acres
$65,000Active1.13 Acres162 Moonlight Way, Crestone, CO 81131
MLS# 1737917Listed by: CRESTONE PEAK REALTY  $16,500Active1.06 Acres
$16,500Active1.06 Acres2058 Condor Overlook, Crestone, CO 81131
MLS# 3293152Listed by: WESTERN MOUNTAIN REAL ESTATE

