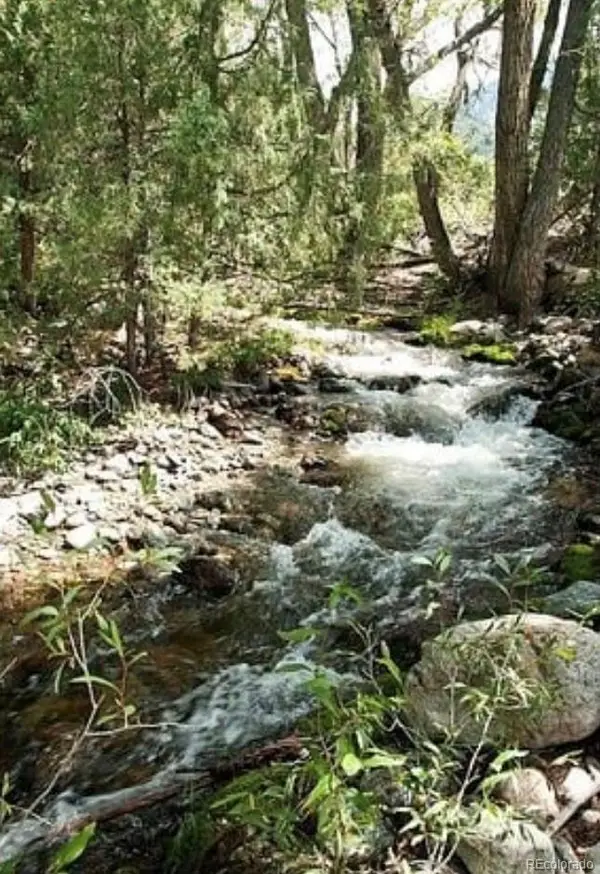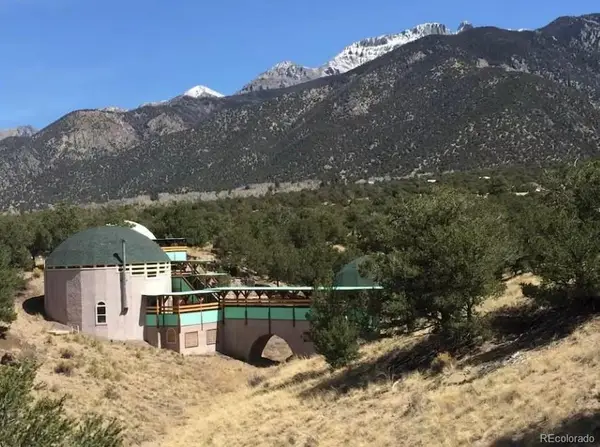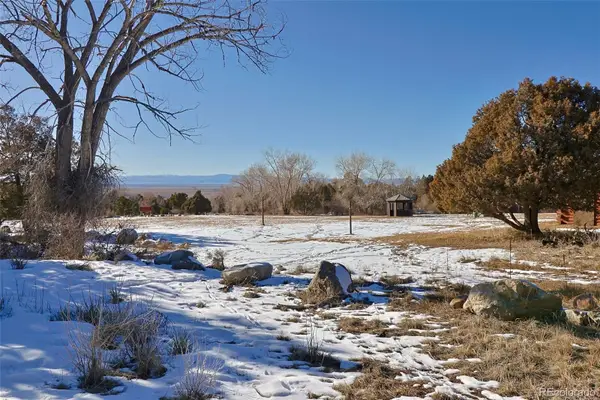248 W Silver Avenue, Crestone, CO 81131
Local realty services provided by:Better Homes and Gardens Real Estate Kenney & Company
248 W Silver Avenue,Crestone, CO 81131
$439,000
- 4 Beds
- 3 Baths
- 2,412 sq. ft.
- Single family
- Active
Listed by: niamh kelly-weston, emily donaldsonkellywestonrealtor@gmail.com,719-480-5347
Office: exp realty - rocc
MLS#:2007933
Source:ML
Price summary
- Price:$439,000
- Price per sq. ft.:$182.01
About this home
Location, location, location—this once-in-a-lifetime opportunity offers two income-producing properties in the very heart of downtown Crestone! Fronting W Silver Ave beside a park and year-round creek, this rare package blends a prime setting with versatile living and investment potential. The spacious main home reflects artistic Southwest design with an updated stone-accented kitchen, a decorative kiva-style fireplace paired with a large wood-burning stove, and soaring 16' ceilings in the great room. Expansive windows invite natural light and frame glimpses of the Sangre de Cristo Mountains, while sliding doors open to a private garden with raised beds, bamboo fencing, and space for outdoor dining or relaxation.
Upstairs, a separate income-generating apartment offers its own private entrance, high ceilings, wood-burning stove, full kitchen, and a sunny deck for morning coffee or evening stargazing. With three bedrooms and generous living space, this “treehouse retreat” has thrived as a successful Airbnb averaging ~$3,000/mo and most recently as a long-term rental producing ~$1,800/mo.
Also included is a charming one bedroom detached cottage, currently providing additional income, while a barn to the rear of the property offers appealing renovation potential.
Set in the peaceful Deer Park area, the property is a natural sanctuary frequented by deer and shaded by mature trees, yet only steps from cafés, restaurants,Elephant Cloud market, art galleries, and community events. Whether you’re seeking a spacious private residence, dependable rental income, or a visionary downtown live/work setup, this rare opportunity captures the best of Crestone living.
Prior concept sketches explored mixed-use ideas; buyers should verify any commercial or redevelopment potential with the Town of Crestone and Saguache County. Property is being sold in as-is condition. Seller encourages inspections, but will not be offering inspection resolution concessions or repairs.
Contact an agent
Home facts
- Year built:1985
- Listing ID #:2007933
Rooms and interior
- Bedrooms:4
- Total bathrooms:3
- Full bathrooms:2
- Living area:2,412 sq. ft.
Heating and cooling
- Heating:Electric, Propane, Wood Stove
Structure and exterior
- Roof:Shingle
- Year built:1985
- Building area:2,412 sq. ft.
- Lot area:0.33 Acres
Schools
- High school:Moffat
- Middle school:Moffat
- Elementary school:Crestone Charter
Utilities
- Water:Well
- Sewer:Septic Tank
Finances and disclosures
- Price:$439,000
- Price per sq. ft.:$182.01
- Tax amount:$1,904 (2024)
New listings near 248 W Silver Avenue
- New
 $26,000Active6.55 Acres
$26,000Active6.55 Acres524 & 525 Quail Run Road, Crestone, CO 81131
MLS# 1782880Listed by: CRESTONE PEAK REALTY - New
 $13,500Active0.54 Acres
$13,500Active0.54 Acres1153 Badger Road, Crestone, CO 81131
MLS# 4485525Listed by: EXP REALTY, LLC - New
 $10,000Active2.62 Acres
$10,000Active2.62 Acres539 Camino Del Rey, Crestone, CO 81131
MLS# 4393560Listed by: MOUNTAINSIDE REALTY - New
 $120,000Active1.02 Acres
$120,000Active1.02 Acres3899 Rarity Way, Crestone, CO 81131
MLS# 6370221Listed by: MOTION HOMES GROUP - New
 $399,000Active3 beds 2 baths1,330 sq. ft.
$399,000Active3 beds 2 baths1,330 sq. ft.1419 E Badger Road, Crestone, CO 81131
MLS# 9189394Listed by: CRESTONE PEAK REALTY - New
 $27,500Active0.54 Acres
$27,500Active0.54 Acres4229 Radiant, Crestone, CO 81131
MLS# 9842482Listed by: MOUNTAINSIDE REALTY - New
 $444,000Active1 beds 1 baths2,174 sq. ft.
$444,000Active1 beds 1 baths2,174 sq. ft.4501 Ridgecrest Way, Crestone, CO 81131
MLS# 2574275Listed by: MOUNTAINSIDE REALTY - New
 $450,000Active4 beds 2 baths1,920 sq. ft.
$450,000Active4 beds 2 baths1,920 sq. ft.161 E Galena Avenue, Crestone, CO 81131
MLS# 3431310Listed by: CRESTONE PEAK REALTY - New
 $65,000Active1.13 Acres
$65,000Active1.13 Acres162 Moonlight Way, Crestone, CO 81131
MLS# 1737917Listed by: CRESTONE PEAK REALTY  $16,500Active1.06 Acres
$16,500Active1.06 Acres2058 Condor Overlook, Crestone, CO 81131
MLS# 3293152Listed by: WESTERN MOUNTAIN REAL ESTATE

