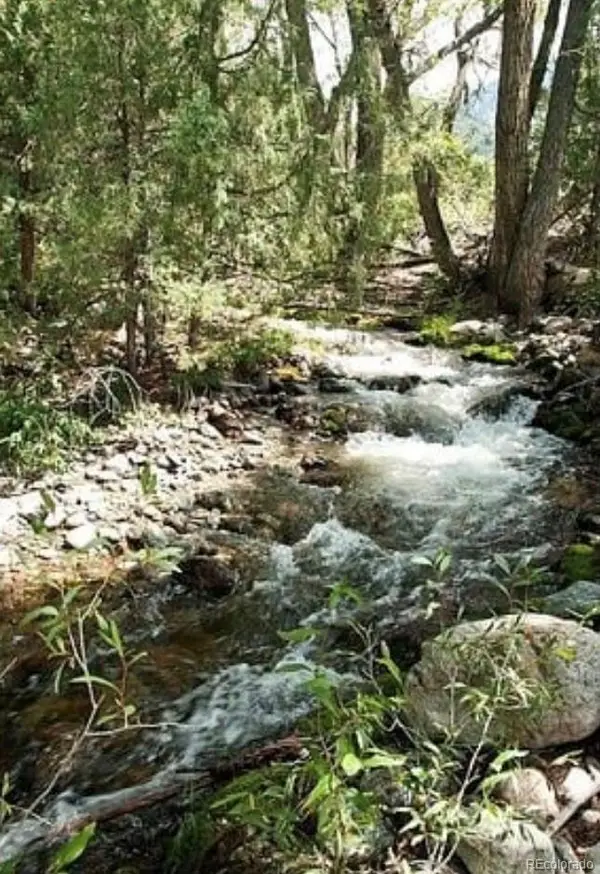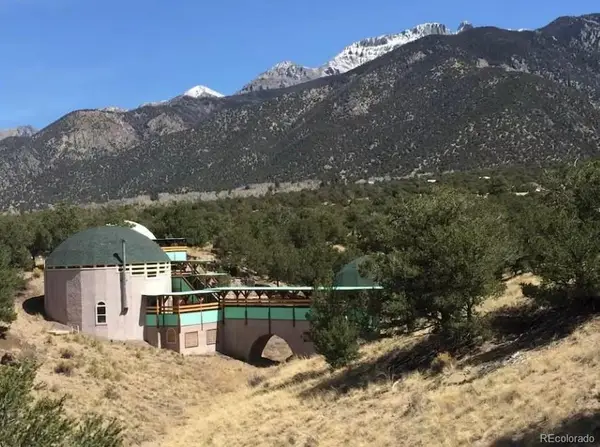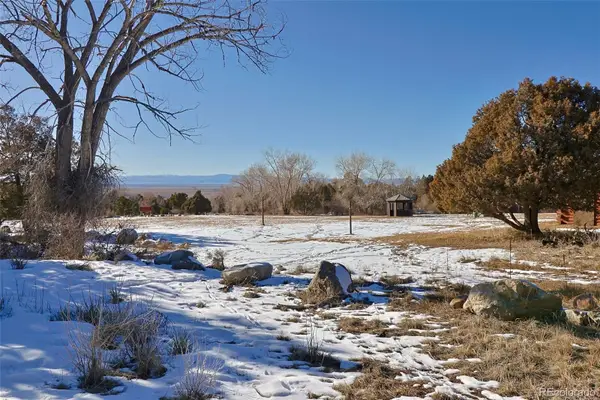2826 N Carefree Way, Crestone, CO 81131
Local realty services provided by:Better Homes and Gardens Real Estate Kenney & Company
2826 N Carefree Way,Crestone, CO 81131
$697,000
- 3 Beds
- 4 Baths
- 2,166 sq. ft.
- Single family
- Active
Listed by: lisa colelisa@realty57.com,303-949-6814
Office: realty 57 ltd
MLS#:4330233
Source:ML
Price summary
- Price:$697,000
- Price per sq. ft.:$321.79
- Monthly HOA dues:$57.5
About this home
Motivated Seller! Situated on 1 acre backing to greenbelt and Spanish Creek (year-round creek) the property has 3 homes, greenhouse, heated garage and attached art studio. The front yard is fenced with an established garden area including asparagus, a variety of herbs, white nectarine, apricot and cherry trees. Seller owned solar electric and water panels on the roof. The main home is a cozy 2 bedroom 2 bath with eat-in kitchen, custom cabinets made of beetle kill maple, high efficiency rocket wood stove and 390 sq ft screened in porch. The primary bedroom has a sliding glass door to the greenhouse, primary bathroom has an oversized sunken tub. Lofts for storage. Solar powered radiant floors with backup electric through the main home, garage and art studio.
The greenhouse is 16x22 with a climate battery, automatic watering, venting and fans with 2 fish tanks, hydroponic possible and a rocket stove for below 0 temps. Myers lemon, persimmons, mango and avocado trees. Supplement your food year around. The heated garage is approx 484 sq ft with a 10 foot door, high ceiling,2 storage lofts with attached art studio that is approx 264sq ft including ¾ bath, 220 electric, work sink, small rocket stove and sliding glass door to backyard. The second home is a functioning Airbnb with just over 600 sq ft, one bedroom loft, full bath and kitchen with propane heat and roof top deck that overlooks the valley just perfect for star gazing. Rents for $110nt. The 3rd is a unique container home 1 bedroom 1 full bath with full kitchen main floor has electric radiant heat, propane on demand hot water and wall heater. Wood rocket stove for back up. Amazing views off the 2nd story. Can be an airbnb or full time rental. Nested in the trees of a designated international dark sky’s community just 10 minutes to town, grocery stores and an abundance of trails for exploring. Looking for an additional income stream, have a love for gardening, and need for a creative space. This is your home!
Contact an agent
Home facts
- Year built:2014
- Listing ID #:4330233
Rooms and interior
- Bedrooms:3
- Total bathrooms:4
- Full bathrooms:3
- Living area:2,166 sq. ft.
Heating and cooling
- Heating:Active Solar, Electric, Passive Solar, Propane, Radiant Floor, Solar, Wood Stove
Structure and exterior
- Roof:Metal
- Year built:2014
- Building area:2,166 sq. ft.
- Lot area:1.01 Acres
Schools
- High school:Moffat
- Middle school:Moffat
- Elementary school:Moffat
Utilities
- Water:Public
- Sewer:Public Sewer
Finances and disclosures
- Price:$697,000
- Price per sq. ft.:$321.79
- Tax amount:$722 (2024)
New listings near 2826 N Carefree Way
- New
 $26,000Active6.55 Acres
$26,000Active6.55 Acres524 & 525 Quail Run Road, Crestone, CO 81131
MLS# 1782880Listed by: CRESTONE PEAK REALTY - New
 $13,500Active0.54 Acres
$13,500Active0.54 Acres1153 Badger Road, Crestone, CO 81131
MLS# 4485525Listed by: EXP REALTY, LLC - New
 $10,000Active2.62 Acres
$10,000Active2.62 Acres539 Camino Del Rey, Crestone, CO 81131
MLS# 4393560Listed by: MOUNTAINSIDE REALTY - New
 $120,000Active1.02 Acres
$120,000Active1.02 Acres3899 Rarity Way, Crestone, CO 81131
MLS# 6370221Listed by: MOTION HOMES GROUP - New
 $399,000Active3 beds 2 baths1,330 sq. ft.
$399,000Active3 beds 2 baths1,330 sq. ft.1419 E Badger Road, Crestone, CO 81131
MLS# 9189394Listed by: CRESTONE PEAK REALTY - New
 $27,500Active0.54 Acres
$27,500Active0.54 Acres4229 Radiant, Crestone, CO 81131
MLS# 9842482Listed by: MOUNTAINSIDE REALTY - New
 $444,000Active1 beds 1 baths2,174 sq. ft.
$444,000Active1 beds 1 baths2,174 sq. ft.4501 Ridgecrest Way, Crestone, CO 81131
MLS# 2574275Listed by: MOUNTAINSIDE REALTY - New
 $450,000Active4 beds 2 baths1,920 sq. ft.
$450,000Active4 beds 2 baths1,920 sq. ft.161 E Galena Avenue, Crestone, CO 81131
MLS# 3431310Listed by: CRESTONE PEAK REALTY - New
 $65,000Active1.13 Acres
$65,000Active1.13 Acres162 Moonlight Way, Crestone, CO 81131
MLS# 1737917Listed by: CRESTONE PEAK REALTY  $16,500Active1.06 Acres
$16,500Active1.06 Acres2058 Condor Overlook, Crestone, CO 81131
MLS# 3293152Listed by: WESTERN MOUNTAIN REAL ESTATE

