283 N Chaparral Way, Crestone, CO 81131
Local realty services provided by:Better Homes and Gardens Real Estate Kenney & Company
283 N Chaparral Way,Crestone, CO 81131
$395,000
- 3 Beds
- 2 Baths
- - sq. ft.
- Single family
- Sold
Listed by: nick nevaresnick@mountainsiderealty.com,719-256-4444
Office: mountainside realty
MLS#:5382666
Source:ML
Sorry, we are unable to map this address
Price summary
- Price:$395,000
- Monthly HOA dues:$57.5
About this home
Modern, light filled energy efficient new construction 1200 sq ft 3 bd, 2 ba with SPECTACULAR mountain views! Lovingly built by local resident builder Noah Abrams, this beautifully crafted space features 3-zoned in-floor radiant heat encased in stamped concrete floors, and high ceilings with double stacked windows to frame in the Sangre De Cristo Mountain range. A large front patio with solid stucco walls, complete with inset perimeter lights creates a perfect privacy wall from the street. The sleek design of the house, with solid pine doors, dark framed windows, and light walls helps highlight the views of nature in all directions. Once inside through the oversized window pane door, the open concept home is both warm and inviting. The large eat in kitchen provides ample counter space for any level of cooking prowess and entertaining, with new stainless steel appliances, easy clean Corian countertops and spring loaded charging stations that rise up from the counters, along with under-mount cabinet lighting so that cooking prep is always well lit. A remote controlled electric fireplace heater provides ambiance and heat for the adjoining living/dining space, and backyard access to a 1/4 acre of pinion and juniper forest. Two ample bedrooms on the north side of the house share the full bath with sleek white quartz and stainless fixtures, and includes a deep jet bathtub. The primary wing to the south features abundant sunlight in two directions, a modern fan for circulation, and a large 3/4 sleek bathroom with a large double headed walk-in shower, hidden behind two sliding barn doors. Beautifully positioned so that only the natural beauty outside is visible, this house is a must see! 10 minutes to the town of Crestone for groceries, gas, hardware store, and restaurants, and a quick drive to world class hiking and hot springs. Come find your bliss in this exceptional Crestone home!
Contact an agent
Home facts
- Year built:2024
- Listing ID #:5382666
Rooms and interior
- Bedrooms:3
- Total bathrooms:2
- Full bathrooms:1
Heating and cooling
- Heating:Radiant Floor
Structure and exterior
- Roof:Metal
- Year built:2024
Schools
- High school:Moffat
- Middle school:Moffat
- Elementary school:Moffat
Utilities
- Water:Public
- Sewer:Public Sewer
Finances and disclosures
- Price:$395,000
- Tax amount:$675 (2023)
New listings near 283 N Chaparral Way
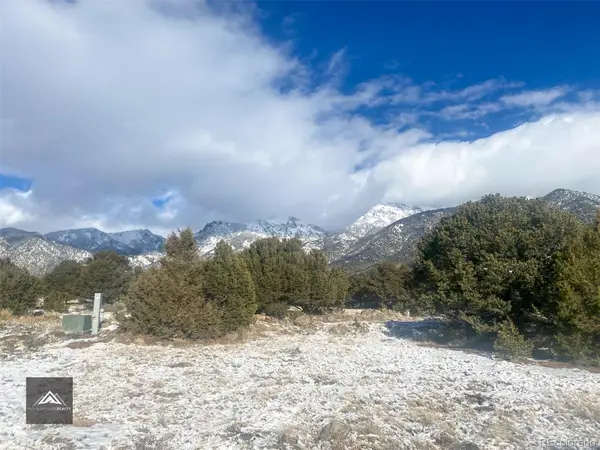 $38,000Active0.96 Acres
$38,000Active0.96 Acres1621 Willow Creek Way, Crestone, CO 81131
MLS# 6534463Listed by: MOUNTAINSIDE REALTY $209,000Active36.55 Acres
$209,000Active36.55 Acres837 Pine Cone Road, Crestone, CO 81131
MLS# 2294404Listed by: MOUNTAINSIDE REALTY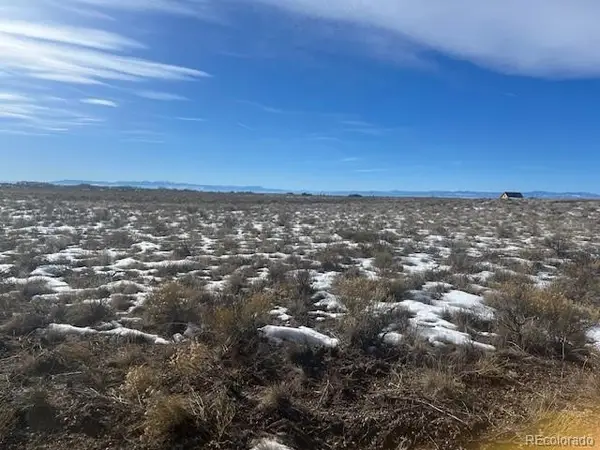 $90,000Active17.65 Acres
$90,000Active17.65 Acres616 Pine Cone Road, Crestone, CO 81131
MLS# 2321136Listed by: MOUNTAINSIDE REALTY $16,000Active2.83 Acres
$16,000Active2.83 Acres849 Birch Road, Crestone, CO 81131
MLS# 4044429Listed by: MOUNTAINSIDE REALTY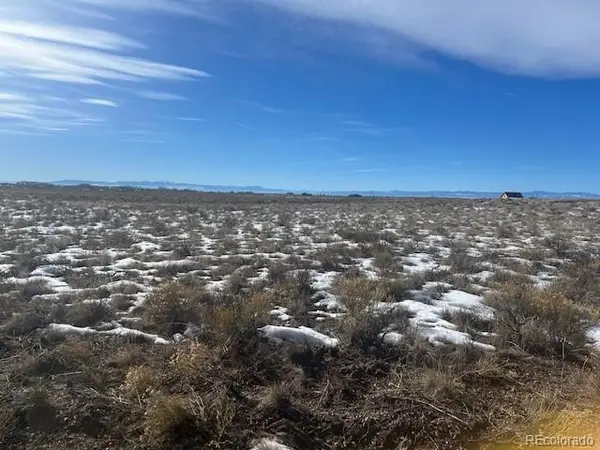 $21,000Active3.85 Acres
$21,000Active3.85 Acres836 Pine Cone Road, Crestone, CO 81131
MLS# 4706329Listed by: MOUNTAINSIDE REALTY $10,500Active0.5 Acres
$10,500Active0.5 Acres3952 Cheerful Place, Crestone, CO 81131
MLS# 1559124Listed by: MOUNTAINSIDE REALTY $350,000Active2 beds 2 baths1,112 sq. ft.
$350,000Active2 beds 2 baths1,112 sq. ft.2108 Lone Pine Way, Crestone, CO 81131
MLS# 9955766Listed by: REAL BROKER, LLC DBA REAL $55,000Active4.42 Acres
$55,000Active4.42 Acres1157 Camino Del Rey, Crestone, CO 81131
MLS# IR1048270Listed by: RIVER ROCK REAL ESTATE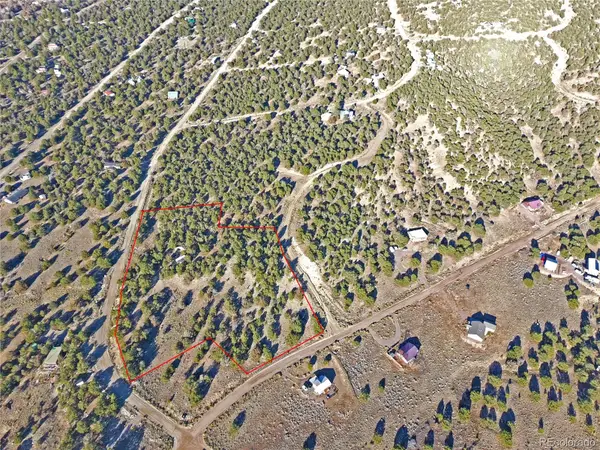 $67,500Active4.53 Acres
$67,500Active4.53 Acres1946-1949C, 2017-2020 Lone Pine Way, Crestone, CO 81131
MLS# 2179178Listed by: MOUNTAINSIDE REALTY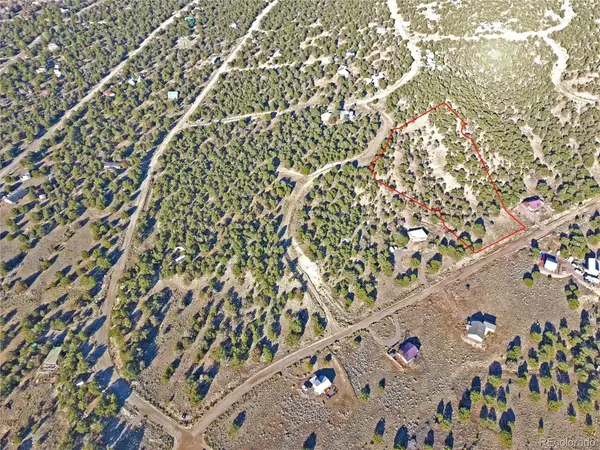 $52,500Active4.36 Acres
$52,500Active4.36 Acres2007-2008, 1993-1998 Bluffs, Crestone, CO 81131
MLS# 2745822Listed by: MOUNTAINSIDE REALTY
