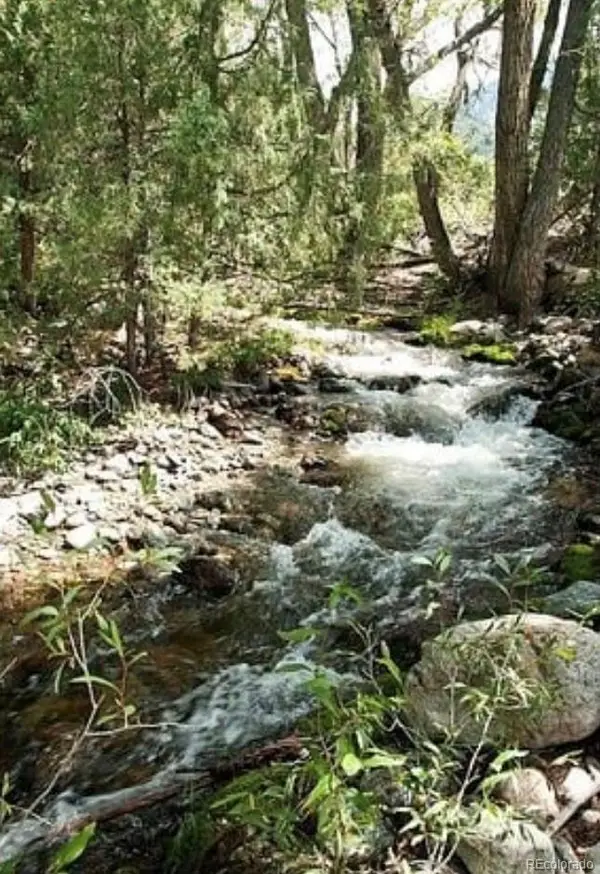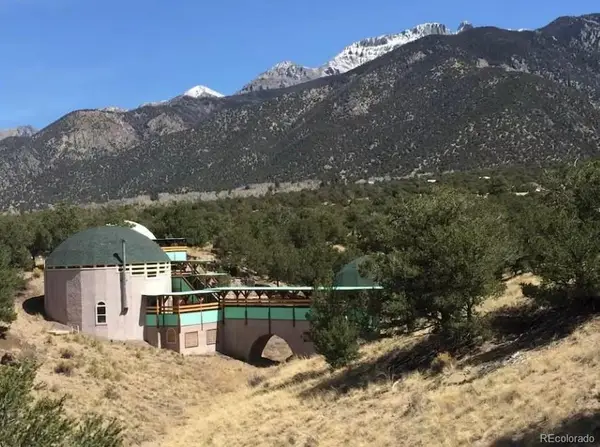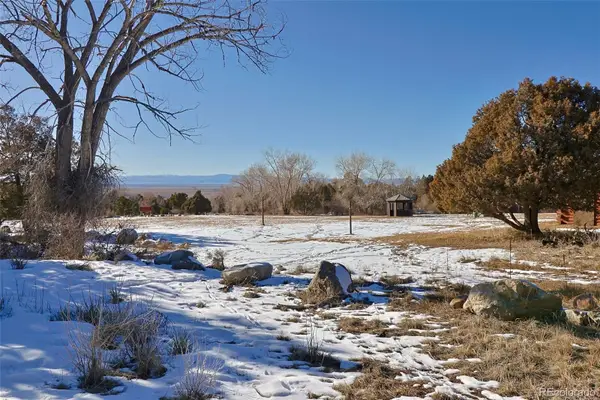3520 Forest Trail, Crestone, CO 81131
Local realty services provided by:Better Homes and Gardens Real Estate Kenney & Company
3520 Forest Trail,Crestone, CO 81131
$325,000
- 3 Beds
- 2 Baths
- 1,400 sq. ft.
- Single family
- Active
Listed by: rick hartrick@crestonepeakrealty.com,719-480-5071
Office: crestone peak realty
MLS#:9887625
Source:ML
Price summary
- Price:$325,000
- Price per sq. ft.:$232.14
- Monthly HOA dues:$57.5
About this home
Privacy & affordability await atop a bucolic cul-de-sac surrounded by nature on a serene, wooded lot. Extensively updated & lovingly maintained, this 1400sf 3BD/1.75BA rancher includes landscaped grounds, 240sf wraparound deck & 288sf studio/shop. Classic 1-level layout offers easy living, abundant windows bathe the interior w/ light. Views of surrounding pinon-juniper woodlands provide an everchanging canvas to daily life. Watch wildlife & weather change w/ the seasons. Arise to peaceful sights & sounds of daybreak, w/ morning light streaming through new windows, illuminating custom epoxy counters & wood accents. The home received many updates when moved to the Baca in 2001 & many more were made over the years: in 2019, new fridge, range-oven, washer, dryer, cherry cabinets, handmade faux stone counters, floors, exterior doors & windows (not all), composite decking; in 2020, new studio/shop & Firewise mitigation; in 2022, new Fischer Papa Bear wood stove, tank H2O heater, enhanced insulation (R56 ceiling, R30 floor) & radon mitigation; in 2023, new High-Efficiency LP furnace, primary bathroom w/ tile & in-floor heat. The spacious living room has mtn views, cozy wood stove & built-in storage. Illuminated by big windows, long & lustrous countertops add a fancy touch to the kitchen, w/ ample room to cook & updated stainless appliances. The den/dining room has counter seating & office nook. The laundry closet has extra storage for dry goods. A hallway separates living & sleeping areas. The full guest bath has dbl faux-stone vanity. The primary suite has spacious bedroom, big closet & new 3/4BA w/ dbl vanity. 2 more bedrooms offer flexibility & space for guests, each w/ good-sized closet. Coat, utility, laundry & linen closets. HE Forced-air heat can be adapted for A/C in the future, if needed. Low-maintenance metal roof & composite decking. Well-treated live-edge wood siding w/ custom "Dark Sky" trim on the front side. Don't miss out: call now to schedule a tour!
Contact an agent
Home facts
- Year built:1960
- Listing ID #:9887625
Rooms and interior
- Bedrooms:3
- Total bathrooms:2
- Full bathrooms:1
- Living area:1,400 sq. ft.
Heating and cooling
- Heating:Forced Air, Wood Stove
Structure and exterior
- Roof:Metal
- Year built:1960
- Building area:1,400 sq. ft.
- Lot area:0.65 Acres
Schools
- High school:Moffat
- Middle school:Crestone Charter
- Elementary school:Crestone Charter
Utilities
- Water:Public
- Sewer:Public Sewer
Finances and disclosures
- Price:$325,000
- Price per sq. ft.:$232.14
- Tax amount:$2,007 (2024)
New listings near 3520 Forest Trail
- New
 $26,000Active6.55 Acres
$26,000Active6.55 Acres524 & 525 Quail Run Road, Crestone, CO 81131
MLS# 1782880Listed by: CRESTONE PEAK REALTY - New
 $13,500Active0.54 Acres
$13,500Active0.54 Acres1153 Badger Road, Crestone, CO 81131
MLS# 4485525Listed by: EXP REALTY, LLC - New
 $10,000Active2.62 Acres
$10,000Active2.62 Acres539 Camino Del Rey, Crestone, CO 81131
MLS# 4393560Listed by: MOUNTAINSIDE REALTY - New
 $120,000Active1.02 Acres
$120,000Active1.02 Acres3899 Rarity Way, Crestone, CO 81131
MLS# 6370221Listed by: MOTION HOMES GROUP - New
 $399,000Active3 beds 2 baths1,330 sq. ft.
$399,000Active3 beds 2 baths1,330 sq. ft.1419 E Badger Road, Crestone, CO 81131
MLS# 9189394Listed by: CRESTONE PEAK REALTY - New
 $27,500Active0.54 Acres
$27,500Active0.54 Acres4229 Radiant, Crestone, CO 81131
MLS# 9842482Listed by: MOUNTAINSIDE REALTY - New
 $444,000Active1 beds 1 baths2,174 sq. ft.
$444,000Active1 beds 1 baths2,174 sq. ft.4501 Ridgecrest Way, Crestone, CO 81131
MLS# 2574275Listed by: MOUNTAINSIDE REALTY - New
 $450,000Active4 beds 2 baths1,920 sq. ft.
$450,000Active4 beds 2 baths1,920 sq. ft.161 E Galena Avenue, Crestone, CO 81131
MLS# 3431310Listed by: CRESTONE PEAK REALTY - New
 $65,000Active1.13 Acres
$65,000Active1.13 Acres162 Moonlight Way, Crestone, CO 81131
MLS# 1737917Listed by: CRESTONE PEAK REALTY  $16,500Active1.06 Acres
$16,500Active1.06 Acres2058 Condor Overlook, Crestone, CO 81131
MLS# 3293152Listed by: WESTERN MOUNTAIN REAL ESTATE

