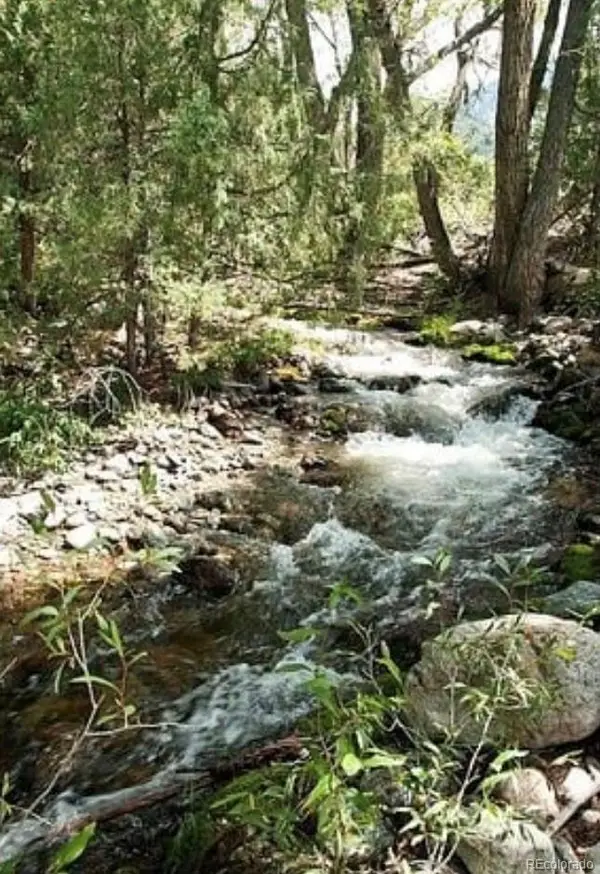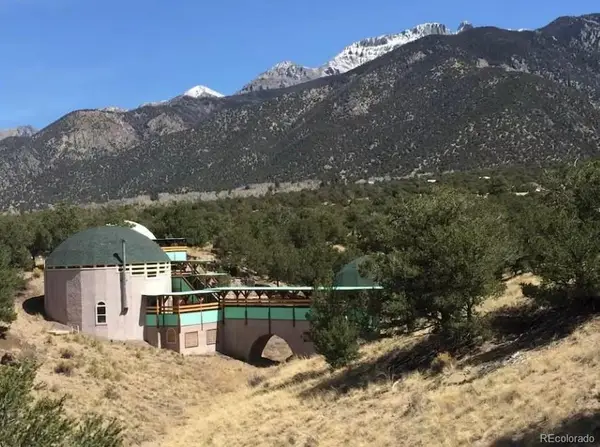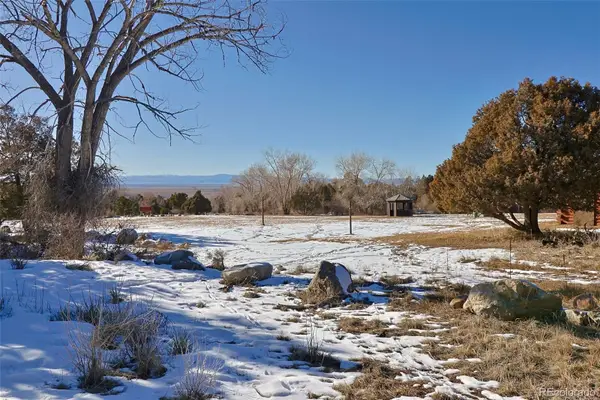4363 Camino Baca Grande, Crestone, CO 81131
Local realty services provided by:Better Homes and Gardens Real Estate Kenney & Company
4363 Camino Baca Grande,Crestone, CO 81131
$355,000
- 2 Beds
- 1 Baths
- 912 sq. ft.
- Single family
- Pending
Listed by: niamh kelly-weston, emily donaldsonkellywestonrealtor@gmail.com,719-480-5347
Office: exp realty - rocc
MLS#:4415255
Source:ML
Price summary
- Price:$355,000
- Price per sq. ft.:$389.25
- Monthly HOA dues:$57.5
About this home
Tucked at the peaceful edge of the Baca, this enchanting 2BD/1BA home (912sf) is a rare blend of charm, quality, and tranquility—with option to purchase adjoining lot at 4362 W Celestial for nearly a full acre of privacy beneath star-drenched skies. Just a short stroll to Cottonwood Creek and Liberty Trail, which winds all the way to the Great Sand Dunes, this retreat invites you to slow down and savor the silence. Offering effortless access to nature, mountain views, and miles of serene trails. Designed for simplicity and sustainability, this energy-efficient retreat was completed in late 2020 with SIP construction, passive solar orientation, and hydronic in-floor radiant heat that keeps utility bills low and toes warm on colored concrete floors. High ceilings with clerestory windows fill the great room with natural light, while the open layout flows easily to the garden—ideal for dining al fresco or watching the sky shift from brilliant sun to starlit stillness. The kitchen is both stylish and functional, with butcher block counters, lime-washed cabinets, stainless appliances, and a view of Mt. Blanca from the sink. Two bright bedrooms and a spacious bath with custom tile and a glass vessel sink complete the easy-to-maintain layout. Set on a gently treed cul-de-sac lot with a second parcel available to purchase, this home offers unmatched serenity, stunning natural surroundings, and access to miles of greenbelt trails. Just 15 minutes from the charming mountain town of Crestone, known for its spiritual heritage, thriving arts scene, and designation as an International Dark Sky Community. A peaceful full-time home, magical part-time getaway, or dreamy rental—come feel the stillness for yourself.
Contact an agent
Home facts
- Year built:2020
- Listing ID #:4415255
Rooms and interior
- Bedrooms:2
- Total bathrooms:1
- Full bathrooms:1
- Living area:912 sq. ft.
Heating and cooling
- Heating:Hot Water, Passive Solar, Propane, Radiant Floor
Structure and exterior
- Roof:Metal
- Year built:2020
- Building area:912 sq. ft.
- Lot area:0.44 Acres
Schools
- High school:Moffat
- Middle school:Moffat
- Elementary school:Moffat
Utilities
- Water:Public
- Sewer:Public Sewer
Finances and disclosures
- Price:$355,000
- Price per sq. ft.:$389.25
- Tax amount:$416 (2024)
New listings near 4363 Camino Baca Grande
- New
 $26,000Active6.55 Acres
$26,000Active6.55 Acres524 & 525 Quail Run Road, Crestone, CO 81131
MLS# 1782880Listed by: CRESTONE PEAK REALTY - New
 $13,500Active0.54 Acres
$13,500Active0.54 Acres1153 Badger Road, Crestone, CO 81131
MLS# 4485525Listed by: EXP REALTY, LLC - New
 $10,000Active2.62 Acres
$10,000Active2.62 Acres539 Camino Del Rey, Crestone, CO 81131
MLS# 4393560Listed by: MOUNTAINSIDE REALTY - New
 $120,000Active1.02 Acres
$120,000Active1.02 Acres3899 Rarity Way, Crestone, CO 81131
MLS# 6370221Listed by: MOTION HOMES GROUP - New
 $399,000Active3 beds 2 baths1,330 sq. ft.
$399,000Active3 beds 2 baths1,330 sq. ft.1419 E Badger Road, Crestone, CO 81131
MLS# 9189394Listed by: CRESTONE PEAK REALTY - New
 $27,500Active0.54 Acres
$27,500Active0.54 Acres4229 Radiant, Crestone, CO 81131
MLS# 9842482Listed by: MOUNTAINSIDE REALTY - New
 $444,000Active1 beds 1 baths2,174 sq. ft.
$444,000Active1 beds 1 baths2,174 sq. ft.4501 Ridgecrest Way, Crestone, CO 81131
MLS# 2574275Listed by: MOUNTAINSIDE REALTY - New
 $450,000Active4 beds 2 baths1,920 sq. ft.
$450,000Active4 beds 2 baths1,920 sq. ft.161 E Galena Avenue, Crestone, CO 81131
MLS# 3431310Listed by: CRESTONE PEAK REALTY - New
 $65,000Active1.13 Acres
$65,000Active1.13 Acres162 Moonlight Way, Crestone, CO 81131
MLS# 1737917Listed by: CRESTONE PEAK REALTY  $16,500Active1.06 Acres
$16,500Active1.06 Acres2058 Condor Overlook, Crestone, CO 81131
MLS# 3293152Listed by: WESTERN MOUNTAIN REAL ESTATE

