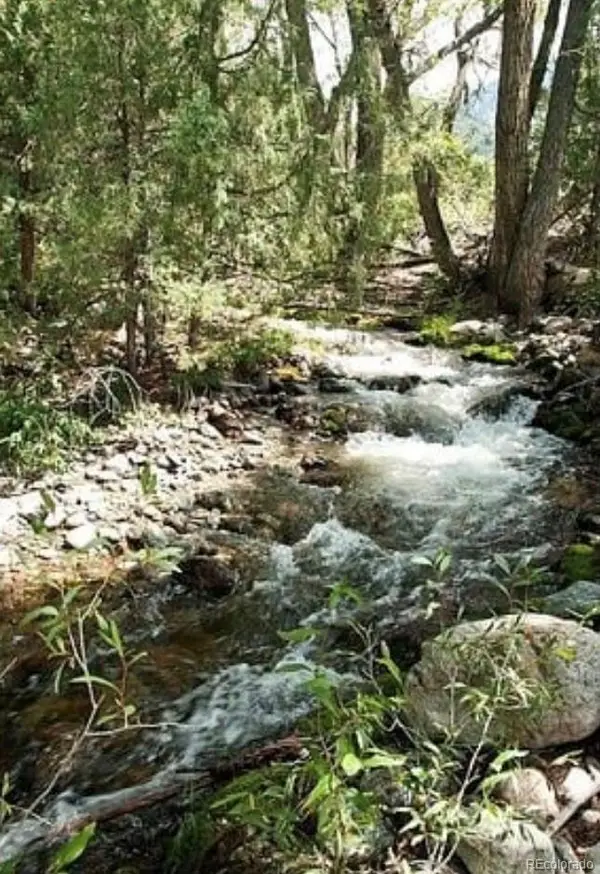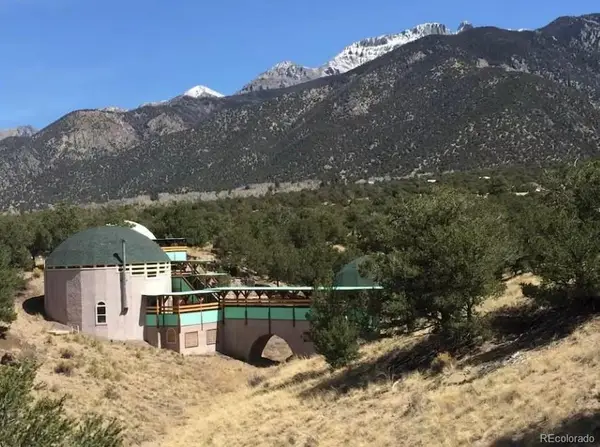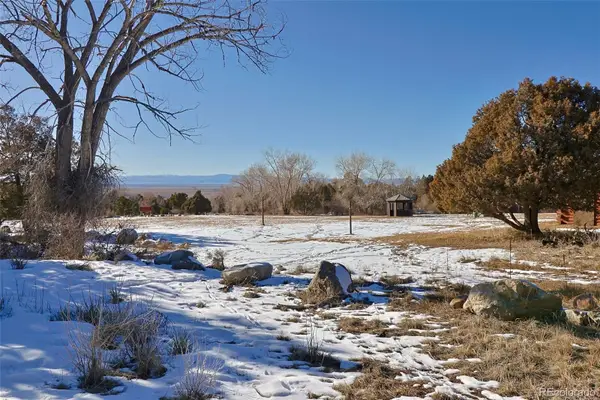46 Camino Baca Grande, Crestone, CO 81131
Local realty services provided by:Better Homes and Gardens Real Estate Kenney & Company
46 Camino Baca Grande,Crestone, CO 81131
$450,000
- 6 Beds
- 3 Baths
- 2,950 sq. ft.
- Single family
- Active
Listed by: nick nevaresnick@mountainsiderealty.com,719-256-4444
Office: mountainside realty
MLS#:4407499
Source:ML
Price summary
- Price:$450,000
- Price per sq. ft.:$152.54
- Monthly HOA dues:$57.5
About this home
The Crestone Professional center, one of the few properties in the Baca Grande subdivision that has been granted conditional use as a commercial building, is now on the market! Currently leased by 7 businesses and two additional tenants renting space for storage, this is an exceptional income-generating property. Once a large 2700+ sq ft home, it has been converted to accommodate various sized office needs by removal of interior closets to maximize each room's capacity. Conveniently located near the entrance to the neighborhood on a nicely treed 1.05 acre lot with plenty of parking spots for the tenants and their clients, and plenty of land to accommodate more parking if necessary. The home has been well maintained throughout the years, and in addition to hosting office tenants could easily be re-converted back into separate living quarters on either the upstairs or both stories, as the full bathrooms and large kitchens on each floor remain intact. The views from the large second floor spaces of the mountains are breathtaking, and are a reminder of the beauty of the surrounding area. Situated on the paved road and less than 5 minutes to the town of Crestone for groceries, gas, restaurants, hardware supplies, and at the foot of the Sangre De Cristo mountains to enjoy world class mountaineering. This exceptionally rare and money-making property awaits its new owner!
Contact an agent
Home facts
- Year built:1993
- Listing ID #:4407499
Rooms and interior
- Bedrooms:6
- Total bathrooms:3
- Full bathrooms:2
- Half bathrooms:1
- Living area:2,950 sq. ft.
Heating and cooling
- Heating:Electric
Structure and exterior
- Roof:Metal
- Year built:1993
- Building area:2,950 sq. ft.
- Lot area:1.05 Acres
Schools
- High school:Moffat
- Middle school:Moffat
- Elementary school:Moffat
Utilities
- Water:Public
- Sewer:Community Sewer
Finances and disclosures
- Price:$450,000
- Price per sq. ft.:$152.54
- Tax amount:$4,199 (2024)
New listings near 46 Camino Baca Grande
- New
 $26,000Active6.55 Acres
$26,000Active6.55 Acres524 & 525 Quail Run Road, Crestone, CO 81131
MLS# 1782880Listed by: CRESTONE PEAK REALTY - New
 $13,500Active0.54 Acres
$13,500Active0.54 Acres1153 Badger Road, Crestone, CO 81131
MLS# 4485525Listed by: EXP REALTY, LLC - New
 $10,000Active2.62 Acres
$10,000Active2.62 Acres539 Camino Del Rey, Crestone, CO 81131
MLS# 4393560Listed by: MOUNTAINSIDE REALTY - New
 $120,000Active1.02 Acres
$120,000Active1.02 Acres3899 Rarity Way, Crestone, CO 81131
MLS# 6370221Listed by: MOTION HOMES GROUP - New
 $399,000Active3 beds 2 baths1,330 sq. ft.
$399,000Active3 beds 2 baths1,330 sq. ft.1419 E Badger Road, Crestone, CO 81131
MLS# 9189394Listed by: CRESTONE PEAK REALTY - New
 $27,500Active0.54 Acres
$27,500Active0.54 Acres4229 Radiant, Crestone, CO 81131
MLS# 9842482Listed by: MOUNTAINSIDE REALTY - New
 $444,000Active1 beds 1 baths2,174 sq. ft.
$444,000Active1 beds 1 baths2,174 sq. ft.4501 Ridgecrest Way, Crestone, CO 81131
MLS# 2574275Listed by: MOUNTAINSIDE REALTY - New
 $450,000Active4 beds 2 baths1,920 sq. ft.
$450,000Active4 beds 2 baths1,920 sq. ft.161 E Galena Avenue, Crestone, CO 81131
MLS# 3431310Listed by: CRESTONE PEAK REALTY - New
 $65,000Active1.13 Acres
$65,000Active1.13 Acres162 Moonlight Way, Crestone, CO 81131
MLS# 1737917Listed by: CRESTONE PEAK REALTY  $16,500Active1.06 Acres
$16,500Active1.06 Acres2058 Condor Overlook, Crestone, CO 81131
MLS# 3293152Listed by: WESTERN MOUNTAIN REAL ESTATE

