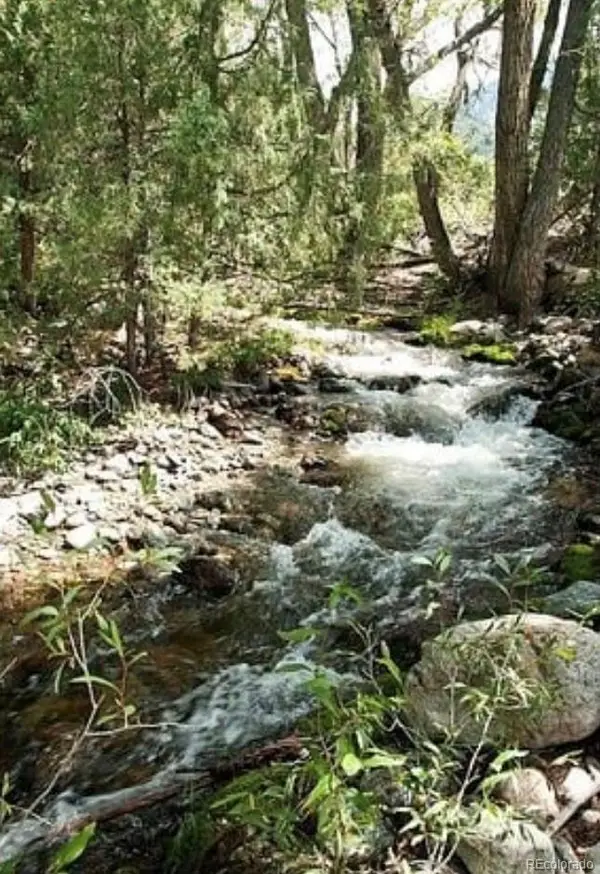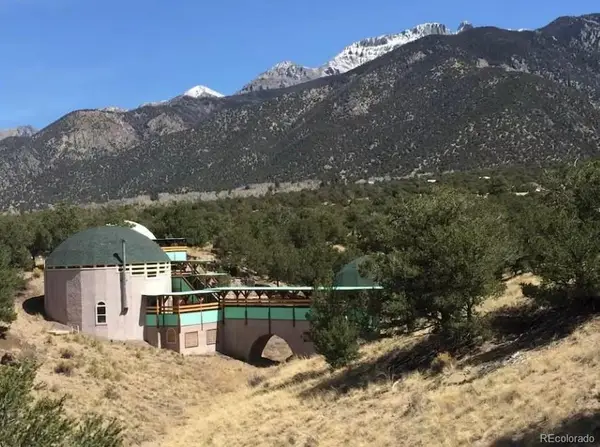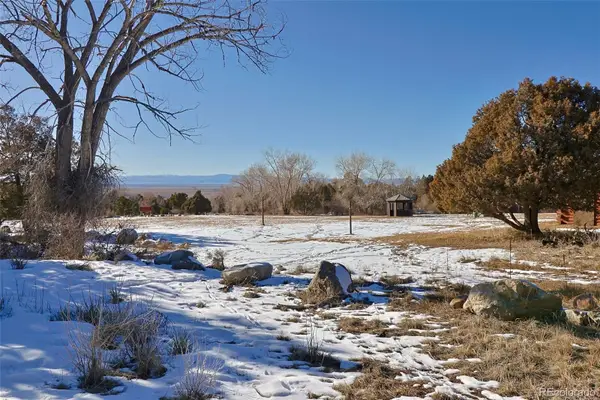5 N Baca Grant Way, Crestone, CO 81131
Local realty services provided by:Better Homes and Gardens Real Estate Kenney & Company
5 N Baca Grant Way,Crestone, CO 81131
$620,000
- 4 Beds
- 2 Baths
- 2,916 sq. ft.
- Single family
- Active
Listed by: shirley motzshirleycrestonerealty@gmail.com,719-256-4444
Office: mountainside realty
MLS#:6879367
Source:ML
Price summary
- Price:$620,000
- Price per sq. ft.:$212.62
- Monthly HOA dues:$57.5
About this home
As you enter the foyer of this home, and step into the great room, with its expansive 24 ft. ceilings, and floor to ceiling windows, the views, and detailed craftsmanship, will take your breath away. The owner/builder/artists attention to detail will leave you amazed. The steel engineered construction exceeds the snow, wind requirements of the IRC, and make this home extremely fire resistant. The open floor plan, exudes comfort, and tranquility. When you are inside, with National Forest out the back door, and through the wall of windows you want to curl up by the fire and read a book. The mountains, and creek pathways of cottonwoods, adorn the back view. The modern kitchen with, a kitchen eating island and concrete counter, could accomodate 10 people, and features depth, personality, and a handcrafted aesthetic to a highly durable surface. The Norwegian free standing wood stove, can be enjoyed from the living and eating areas. 2 large bedrooms, and oversized bathroom, are on the lower level, and 2 additional bedrooms, and 1 bath on the upper level. A handcrafted wood deer head sculpture overhangs near the upstairs walkway, guiding you on your way to the bedroom sanctuaries. The upstairs is accessed by a spiral staircase, and modern track lighting throughout the great room area. Step outside to the back patio surrounded by forest, and mounatins, and take a cold plunge, and sauna, to relax your mind and body.
Contact an agent
Home facts
- Year built:2021
- Listing ID #:6879367
Rooms and interior
- Bedrooms:4
- Total bathrooms:2
- Full bathrooms:2
- Living area:2,916 sq. ft.
Heating and cooling
- Heating:Active Solar, Electric, Wood Stove
Structure and exterior
- Roof:Metal
- Year built:2021
- Building area:2,916 sq. ft.
- Lot area:0.5 Acres
Schools
- High school:Moffat
- Middle school:Moffat
- Elementary school:Moffat
Utilities
- Water:Public
- Sewer:Public Sewer
Finances and disclosures
- Price:$620,000
- Price per sq. ft.:$212.62
- Tax amount:$5,782 (2024)
New listings near 5 N Baca Grant Way
- New
 $26,000Active6.55 Acres
$26,000Active6.55 Acres524 & 525 Quail Run Road, Crestone, CO 81131
MLS# 1782880Listed by: CRESTONE PEAK REALTY - New
 $13,500Active0.54 Acres
$13,500Active0.54 Acres1153 Badger Road, Crestone, CO 81131
MLS# 4485525Listed by: EXP REALTY, LLC - New
 $10,000Active2.62 Acres
$10,000Active2.62 Acres539 Camino Del Rey, Crestone, CO 81131
MLS# 4393560Listed by: MOUNTAINSIDE REALTY - New
 $120,000Active1.02 Acres
$120,000Active1.02 Acres3899 Rarity Way, Crestone, CO 81131
MLS# 6370221Listed by: MOTION HOMES GROUP - New
 $399,000Active3 beds 2 baths1,330 sq. ft.
$399,000Active3 beds 2 baths1,330 sq. ft.1419 E Badger Road, Crestone, CO 81131
MLS# 9189394Listed by: CRESTONE PEAK REALTY - New
 $27,500Active0.54 Acres
$27,500Active0.54 Acres4229 Radiant, Crestone, CO 81131
MLS# 9842482Listed by: MOUNTAINSIDE REALTY - New
 $444,000Active1 beds 1 baths2,174 sq. ft.
$444,000Active1 beds 1 baths2,174 sq. ft.4501 Ridgecrest Way, Crestone, CO 81131
MLS# 2574275Listed by: MOUNTAINSIDE REALTY - New
 $450,000Active4 beds 2 baths1,920 sq. ft.
$450,000Active4 beds 2 baths1,920 sq. ft.161 E Galena Avenue, Crestone, CO 81131
MLS# 3431310Listed by: CRESTONE PEAK REALTY - New
 $65,000Active1.13 Acres
$65,000Active1.13 Acres162 Moonlight Way, Crestone, CO 81131
MLS# 1737917Listed by: CRESTONE PEAK REALTY  $16,500Active1.06 Acres
$16,500Active1.06 Acres2058 Condor Overlook, Crestone, CO 81131
MLS# 3293152Listed by: WESTERN MOUNTAIN REAL ESTATE

