614 Palomino Way, Crestone, CO 81131
Local realty services provided by:Better Homes and Gardens Real Estate Kenney & Company
614 Palomino Way,Crestone, CO 81131
$475,000
- 4 Beds
- 3 Baths
- 3,923 sq. ft.
- Single family
- Active
Listed by: nick nevaresnick@mountainsiderealty.com,719-256-4444
Office: mountainside realty
MLS#:3405777
Source:ML
Price summary
- Price:$475,000
- Price per sq. ft.:$121.08
- Monthly HOA dues:$57.5
About this home
Luxury mountain living in Crestone! This exceptional 4BD/3BA custom 12-sided home offers breathtaking panoramic views of the Sangre de Cristo Mountains and San Luis Valley. Built by craftsman Jefferson Jaynes as his personal residence, it combines elegance, versatility, and top-tier construction on nearly an acre of beautiful land in Chalet I.
The main level welcomes you with double-door entry into a spacious open living area, perfect as a family room, home theater, or flex space. Three large bedrooms, a ¾ bath, laundry room, and optional second kitchen provide comfort and privacy for guests or multi-generational living. Entire home wired for surround sound.
Upstairs, a dramatic 900-sf great room features vaulted ceilings and expansive west-facing windows that flood the space with light and mountain views. The gourmet kitchen includes new cabinets, granite countertops, a large island, and bonus dining nook. Step onto the 375-sf wraparound balcony for sunrise coffee or sunset views under Crestone’s world-famous Dark Sky.
The private primary suite opens to its own 225-sf balcony overlooking the peaks. Spa-style 5-piece bath includes dual vanities, cast-iron soaking tub, custom steam shower, and propane fireplace.
Outside, enjoy professionally landscaped grounds with piñon pines for privacy, fenced and irrigated gardens, and two driveways. The oversized, insulated 2-car garage includes RV hookups and ample storage for mountain gear.
Additional features: stucco exterior, metal roof, carpet/tile/laminate flooring, on-demand hot water, and 6 ETS heaters for efficient warmth. Minutes from hiking trails, hot springs, and world-class skiing at Wolf Creek and Monarch Pass.
This rare, one-of-a-kind home offers luxurious mountain living with space to entertain, retreat, or create two distinct living areas. A true gem in Crestone’s serene landscape.
Contact an agent
Home facts
- Year built:2003
- Listing ID #:3405777
Rooms and interior
- Bedrooms:4
- Total bathrooms:3
- Full bathrooms:1
- Half bathrooms:1
- Living area:3,923 sq. ft.
Heating and cooling
- Heating:Electric, Propane
Structure and exterior
- Roof:Metal
- Year built:2003
- Building area:3,923 sq. ft.
- Lot area:0.88 Acres
Schools
- High school:Moffat
- Middle school:Moffat
- Elementary school:Moffat
Utilities
- Water:Public
- Sewer:Public Sewer
Finances and disclosures
- Price:$475,000
- Price per sq. ft.:$121.08
- Tax amount:$4,400 (2024)
New listings near 614 Palomino Way
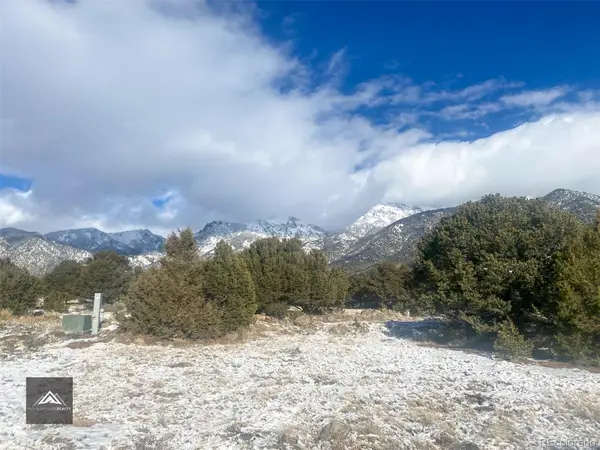 $38,000Active0.96 Acres
$38,000Active0.96 Acres1621 Willow Creek Way, Crestone, CO 81131
MLS# 6534463Listed by: MOUNTAINSIDE REALTY $209,000Active36.55 Acres
$209,000Active36.55 Acres837 Pine Cone Road, Crestone, CO 81131
MLS# 2294404Listed by: MOUNTAINSIDE REALTY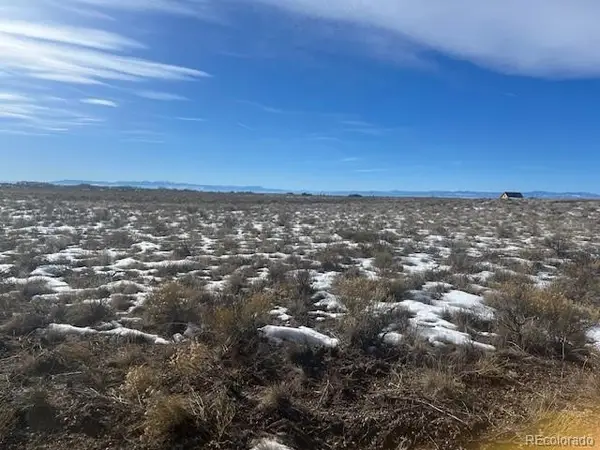 $90,000Active17.65 Acres
$90,000Active17.65 Acres616 Pine Cone Road, Crestone, CO 81131
MLS# 2321136Listed by: MOUNTAINSIDE REALTY $16,000Active2.83 Acres
$16,000Active2.83 Acres849 Birch Road, Crestone, CO 81131
MLS# 4044429Listed by: MOUNTAINSIDE REALTY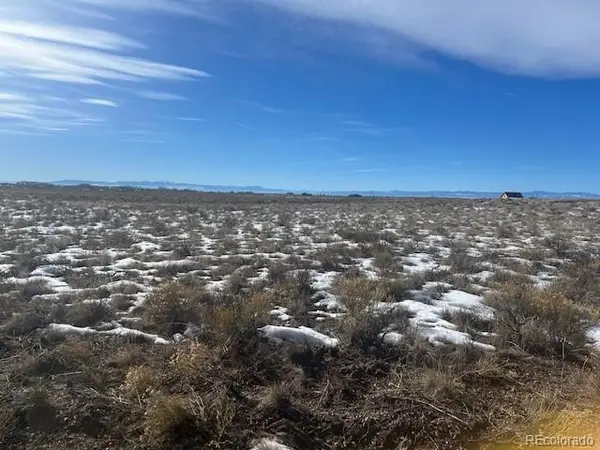 $21,000Active3.85 Acres
$21,000Active3.85 Acres836 Pine Cone Road, Crestone, CO 81131
MLS# 4706329Listed by: MOUNTAINSIDE REALTY $10,500Active0.5 Acres
$10,500Active0.5 Acres3952 Cheerful Place, Crestone, CO 81131
MLS# 1559124Listed by: MOUNTAINSIDE REALTY $350,000Active2 beds 2 baths1,112 sq. ft.
$350,000Active2 beds 2 baths1,112 sq. ft.2108 Lone Pine Way, Crestone, CO 81131
MLS# 9955766Listed by: REAL BROKER, LLC DBA REAL $55,000Active4.42 Acres
$55,000Active4.42 Acres1157 Camino Del Rey, Crestone, CO 81131
MLS# IR1048270Listed by: RIVER ROCK REAL ESTATE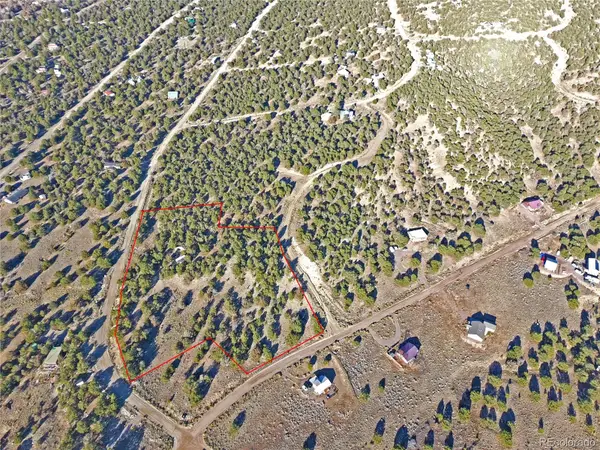 $67,500Active4.53 Acres
$67,500Active4.53 Acres1946-1949C, 2017-2020 Lone Pine Way, Crestone, CO 81131
MLS# 2179178Listed by: MOUNTAINSIDE REALTY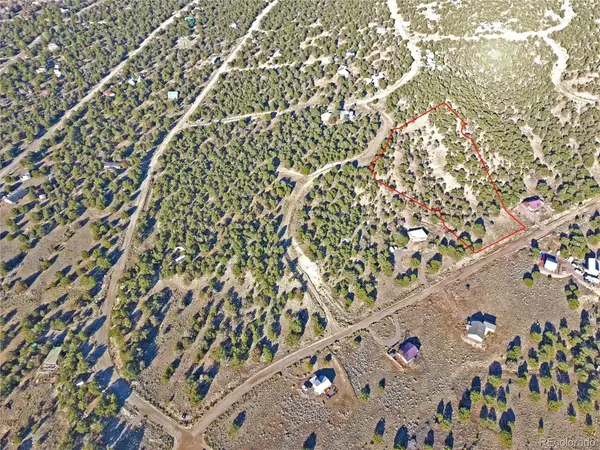 $52,500Active4.36 Acres
$52,500Active4.36 Acres2007-2008, 1993-1998 Bluffs, Crestone, CO 81131
MLS# 2745822Listed by: MOUNTAINSIDE REALTY
