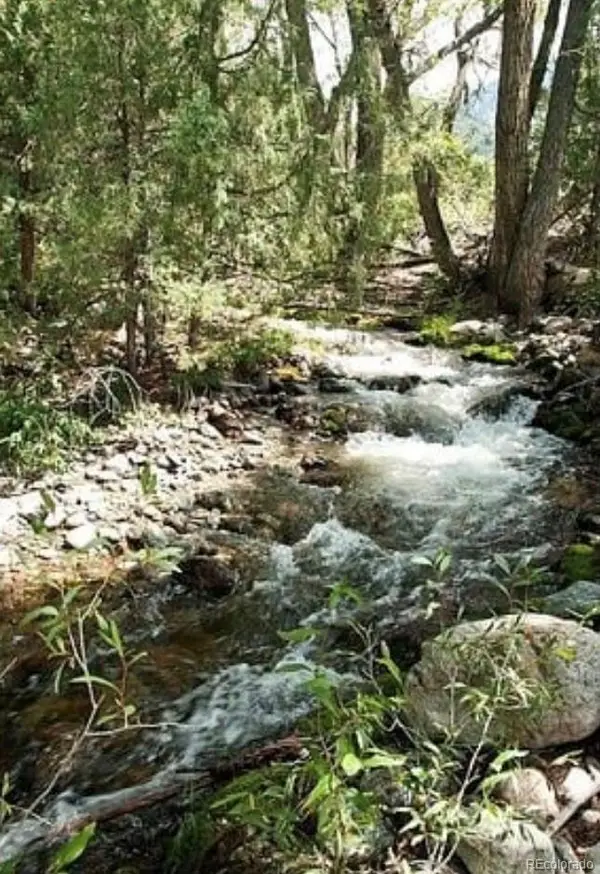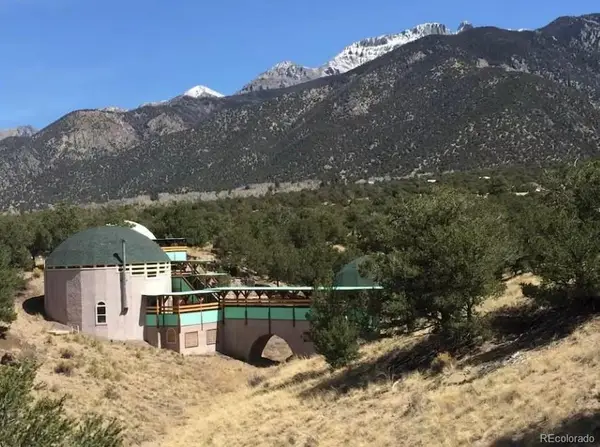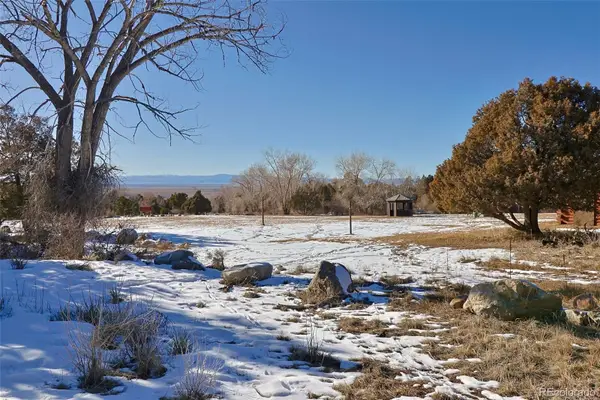Local realty services provided by:Better Homes and Gardens Real Estate Kenney & Company
637 Panorama Way,Crestone, CO 81131
$850,000
- 3 Beds
- 4 Baths
- 3,732 sq. ft.
- Single family
- Active
Listed by: nick nevaresnick@mountainsiderealty.com,719-256-4444
Office: mountainside realty
MLS#:8184623
Source:ML
Price summary
- Price:$850,000
- Price per sq. ft.:$227.76
- Monthly HOA dues:$57.5
About this home
Once in a generation opportunity to own this luxury American Bungalow, nestled in the Baca Grande Chalet One neighborhood. Situated across from the expansive Center for Contemplative Research 160 acre property, the home was built by Aspen builder John McKean with steel beam construction. Situated on an acre of land, with over 3700 sq ft of living space between the house and the apartment above the garage. The soaring cathedral ceilings were specifically engineered by a local engineer to achieve the exceptional design. Large windows in all directions provide profuse light throughout the day, and radiant floor heat is supplemented by the large wood burning stove to heat the house on cold winter nights. The great room opens up to the chef's kitchen, with ample cabinets and Viking brand stainless steel appliances. The downstairs bedroom is replete with windows, a huge walk in closet, and include french doors opening up to a spacious veranda looking out to the mountains. This bedroom also includes a private full bathroom with separate tub and shower spaces, clad in travertine tile with marble accents. Next door, the office room's configuration is perfect for a large desk, sitting or meditation room, or extra bedroom with a full bath attached. Upstairs, the stunning vaulted bedroom includes rich machined hardwood floors, custom built in cabinet storage and another beautiful travertine/marble tile bathroom, with a private balcony to enjoy the expansive views. The two car garage includes a miniature version of the same home architecture on the second floor, with exposed beams in the complete apartment. One of the first homes in the area to take advantage of a grid-tied photovoltaic (solar) system, the monthly electric bill for the home hovers around $100, and the in floor radiant heat system is also supplemented by solar water panels. A back up generator also provides extra insurance against outages. Experience this luxury Crestone home to see all of the stunning details.
Contact an agent
Home facts
- Year built:2006
- Listing ID #:8184623
Rooms and interior
- Bedrooms:3
- Total bathrooms:4
- Full bathrooms:3
- Living area:3,732 sq. ft.
Heating and cooling
- Heating:Radiant Floor, Wood Stove
Structure and exterior
- Roof:Metal
- Year built:2006
- Building area:3,732 sq. ft.
- Lot area:1.14 Acres
Schools
- High school:Moffat
- Middle school:Moffat
- Elementary school:Moffat
Utilities
- Water:Public
- Sewer:Public Sewer
Finances and disclosures
- Price:$850,000
- Price per sq. ft.:$227.76
- Tax amount:$3,202 (2024)
New listings near 637 Panorama Way
- New
 $26,000Active5.55 Acres
$26,000Active5.55 Acres524 & 525 Quail Run Road, Crestone, CO 81131
MLS# 1782880Listed by: CRESTONE PEAK REALTY - New
 $13,500Active0.54 Acres
$13,500Active0.54 Acres1153 Badger Road, Crestone, CO 81131
MLS# 4485525Listed by: EXP REALTY, LLC - New
 $10,000Active2.62 Acres
$10,000Active2.62 Acres539 Camino Del Rey, Crestone, CO 81131
MLS# 4393560Listed by: MOUNTAINSIDE REALTY - New
 $120,000Active1.02 Acres
$120,000Active1.02 Acres3899 Rarity Way, Crestone, CO 81131
MLS# 6370221Listed by: MOTION HOMES GROUP - New
 $399,000Active3 beds 2 baths1,330 sq. ft.
$399,000Active3 beds 2 baths1,330 sq. ft.1419 E Badger Road, Crestone, CO 81131
MLS# 9189394Listed by: CRESTONE PEAK REALTY - New
 $27,500Active0.54 Acres
$27,500Active0.54 Acres4229 Radiant, Crestone, CO 81131
MLS# 9842482Listed by: MOUNTAINSIDE REALTY - New
 $444,000Active1 beds 1 baths2,174 sq. ft.
$444,000Active1 beds 1 baths2,174 sq. ft.4501 Ridgecrest Way, Crestone, CO 81131
MLS# 2574275Listed by: MOUNTAINSIDE REALTY - New
 $450,000Active4 beds 2 baths1,920 sq. ft.
$450,000Active4 beds 2 baths1,920 sq. ft.161 E Galena Avenue, Crestone, CO 81131
MLS# 3431310Listed by: CRESTONE PEAK REALTY - New
 $65,000Active1.13 Acres
$65,000Active1.13 Acres162 Moonlight Way, Crestone, CO 81131
MLS# 1737917Listed by: CRESTONE PEAK REALTY  $16,500Active1.06 Acres
$16,500Active1.06 Acres2058 Condor Overlook, Crestone, CO 81131
MLS# 3293152Listed by: WESTERN MOUNTAIN REAL ESTATE

