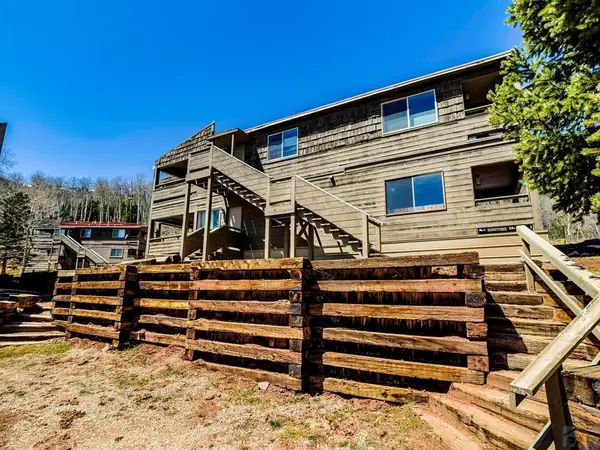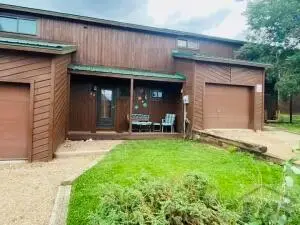1141 Panadero Loop, Cuchara, CO 81055
Local realty services provided by:Better Homes and Gardens Real Estate Kenney & Company
1141 Panadero Loop,Cuchara, CO 81055
$825,000
- 5 Beds
- 4 Baths
- 2,659 sq. ft.
- Single family
- Active
Listed by: christine martinchristine.martin@engelvoelkers.com,303-947-1100
Office: engel voelkers castle pines
MLS#:5877984
Source:ML
Price summary
- Price:$825,000
- Price per sq. ft.:$310.27
- Monthly HOA dues:$10.42
About this home
Mountain Luxury with Proven Rental Income! Escape to this stunning, newly renovated 5-bedroom, 4-bath mountain retreat with unobstructed panoramic mountain views, ideally situated as the first property at the base of Cuchara Mountain Park, and perfectly nestled in a Dark Sky Sanctuary, offering an unforgettable stargazing experience. Designed for relaxation and adventure, this spacious cabin combines rustic charm with modern comfort. Inside, two wood-burning fireplaces create a cozy, inviting atmosphere, while the open-concept living areas are ideal for gathering with family and friends. Kids will adore the playfully themed bunk room, and adults will appreciate the thoughtfully designed spaces perfect for entertaining or unwinding after a day outdoors. The large wrap-around deck, complete with private hot tub, gas fire table, and comfortable seating areas offers the perfect setting for sunset cocktails or morning coffee surrounded by nature. The private deck off the primary suite offers an added touch of tranquility. Just minutes from a luxury 18-hole golf course, local breweries, charming shops, art galleries, and restaurants. Whether you’re seeking serenity or adventure, you’ll find both right here. Currently operating as a successful vacation rental with rates between $600–$750 per night, supported by a local cleaner/turnover specialist, handyman, and snow removal service. Visitor traffic expected to increase substantially due to ski park restoration and state-funded improvements. Sleeps up to 16 guests, 3-car garage includes secure owners’ storage. Smart home features include doors, security cameras, thermostats, and water main sensor/shutoff. New kitchen appliances and modern furnishings (included). Whether you're seeking a personal mountain getaway or a turnkey income-producing investment, this extraordinary cabin offers the best of both worlds — luxury, adventure, and tranquility in one of Colorado’s most scenic destinations, without driving on I70!
Contact an agent
Home facts
- Year built:1987
- Listing ID #:5877984
Rooms and interior
- Bedrooms:5
- Total bathrooms:4
- Full bathrooms:4
- Living area:2,659 sq. ft.
Heating and cooling
- Heating:Baseboard, Electric
Structure and exterior
- Roof:Composition
- Year built:1987
- Building area:2,659 sq. ft.
- Lot area:0.54 Acres
Schools
- High school:La Veta
- Middle school:La Veta
- Elementary school:La Veta
Utilities
- Sewer:Public Sewer
Finances and disclosures
- Price:$825,000
- Price per sq. ft.:$310.27
- Tax amount:$2,517 (2024)
New listings near 1141 Panadero Loop
 $289,000Active3 beds 3 baths1,255 sq. ft.
$289,000Active3 beds 3 baths1,255 sq. ft.44 Valley Vista #36, Cuchara, CO 81055
MLS# 231570Listed by: CAPTURE COLORADO MTN. PROPERTIES. LLC $189,900Active2 beds 1 baths637 sq. ft.
$189,900Active2 beds 1 baths637 sq. ft.1420 Panadero Avenue #26, Cuchara, CO 81055
MLS# 8775470Listed by: CODE OF THE WEST REAL ESTATE $179,000Active2 beds 1 baths637 sq. ft.
$179,000Active2 beds 1 baths637 sq. ft.1420 Panadero Ave. #26, Cuchara, CO 81055
MLS# 231362Listed by: CODE OF THE WEST REAL ESTATE LLC $315,000Active2 beds 3 baths1,008 sq. ft.
$315,000Active2 beds 3 baths1,008 sq. ft.44 Valley Vista Rd #35, Cuchara, CO 81055
MLS# 231109Listed by: CODE OF THE WEST REAL ESTATE LLC $490,000Active3 beds 3 baths1,566 sq. ft.
$490,000Active3 beds 3 baths1,566 sq. ft.834 Ponderosa Rd, Cuchara, CO 81055
MLS# 230391Listed by: PUEBLO HOME REALTY, LLC
