3643 Crested Owl Court, Dacono, CO 80514
Local realty services provided by:Better Homes and Gardens Real Estate Kenney & Company
Listed by: lisa breternitz, the kalinski team3034497000
Office: re/max of boulder, inc
MLS#:IR1038300
Source:ML
Price summary
- Price:$1,299,000
- Price per sq. ft.:$268.72
- Monthly HOA dues:$80
About this home
Welcome to Eagle Meadow Estates! The 30'x50' outbuilding is now complete - Ideal for RVs, equipment, additional vehicles, or a workshop. Tamrick Homes is offering a $40,000 concession toward finishing at least 1,500 square feet of the spacious basement. The custom home builder is able to meet with buyers upon request if interested in finishing out the basement OR Through Build & Lock , the builder is offering a 30 year fixed-rate as low as 5.25%. Terms apply, see disclosures for more information. 3643 Crested Owl showcases oversized front and back porches, expansive windows that flood each room with natural light, quartz countertops, stainless steel appliances, gas range stove, and an open kitchen-living layout. A versatile 4th room upstairs makes an ideal office or flex space.This is a brand-new Tamrick Homes build, thoughtfully designed with hand-selected finishes and timeless quality. Additional features include a 3-car garage with one tandem space, a large basement with safe room, and a .56 acre oversized lot. With convenient access to Denver, Boulder, Loveland, Fort Collins, and DIA, this central location makes commuting and connecting with family across the Front Range simple and stress-free. Don't miss this chance to own a newly completed custom home with unmatched flexibility and value!
Contact an agent
Home facts
- Year built:2025
- Listing ID #:IR1038300
Rooms and interior
- Bedrooms:4
- Total bathrooms:2
- Full bathrooms:2
- Living area:4,834 sq. ft.
Structure and exterior
- Roof:Composition
- Year built:2025
- Building area:4,834 sq. ft.
- Lot area:0.56 Acres
Schools
- High school:Fort Lupton
- Middle school:Other
- Elementary school:Other
Utilities
- Water:Public
Finances and disclosures
- Price:$1,299,000
- Price per sq. ft.:$268.72
- Tax amount:$2,566 (2024)
New listings near 3643 Crested Owl Court
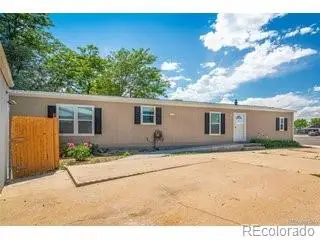 $375,000Active2 beds 2 baths1,088 sq. ft.
$375,000Active2 beds 2 baths1,088 sq. ft.916 Glen Heather Court, Dacono, CO 80514
MLS# IR1048540Listed by: EXP REALTY LLC $562,000Active5 beds 2 baths1,774 sq. ft.
$562,000Active5 beds 2 baths1,774 sq. ft.131 3rd Street, Dacono, CO 80514
MLS# IR1047934Listed by: COMPASS-DENVER $459,999Active4 beds 3 baths1,792 sq. ft.
$459,999Active4 beds 3 baths1,792 sq. ft.406 Sundance Circle, Dacono, CO 80514
MLS# 9892907Listed by: REAL BROKER, LLC DBA REAL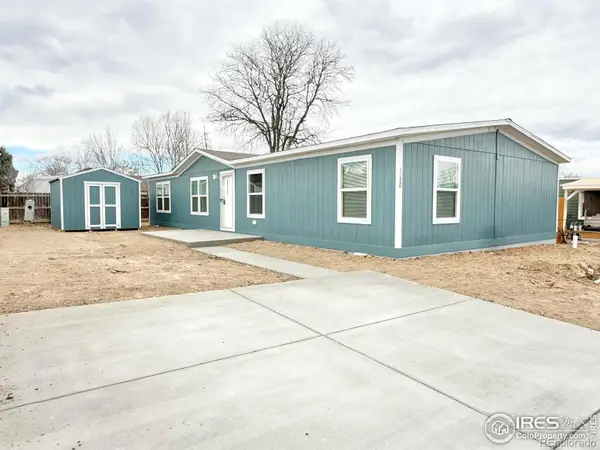 $415,000Active4 beds 2 baths1,475 sq. ft.
$415,000Active4 beds 2 baths1,475 sq. ft.1120 Maclean Court, Dacono, CO 80514
MLS# IR1047467Listed by: REAL ESTATE CONNECTIONS, INC $405,000Active2 beds 2 baths934 sq. ft.
$405,000Active2 beds 2 baths934 sq. ft.304 Sunset Lane, Dacono, CO 80514
MLS# 6453607Listed by: HOMESMART REALTY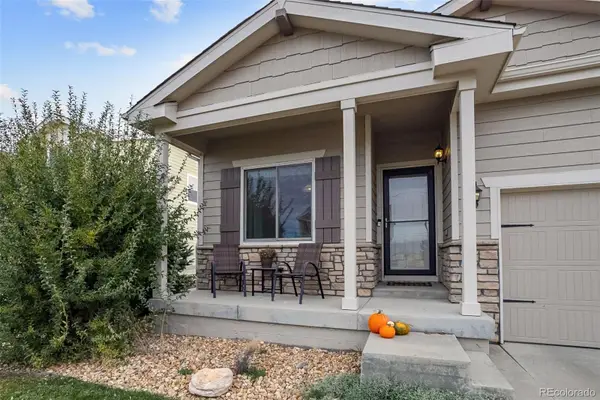 $454,900Active3 beds 2 baths1,485 sq. ft.
$454,900Active3 beds 2 baths1,485 sq. ft.5640 W View Circle, Dacono, CO 80514
MLS# 4758920Listed by: GOOD NEIGHBOR LLC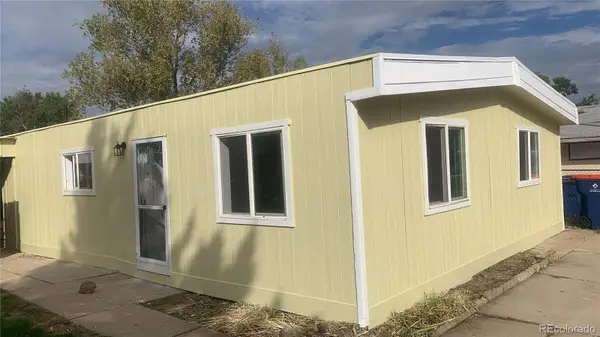 $344,900Pending3 beds 2 baths1,296 sq. ft.
$344,900Pending3 beds 2 baths1,296 sq. ft.1421 Macpool Street, Dacono, CO 80514
MLS# IR1047441Listed by: PREMIER COMMUNITY HOMES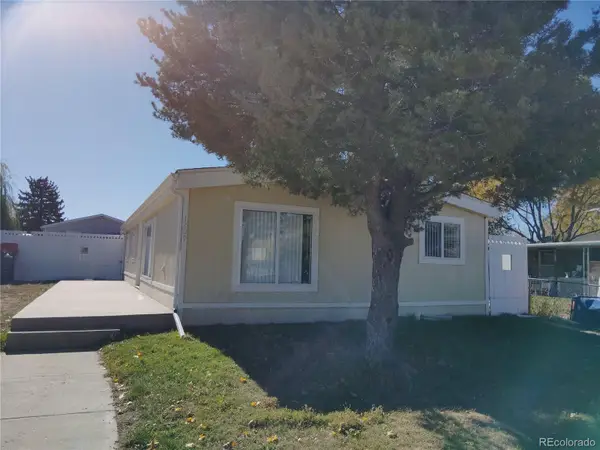 $344,900Active3 beds 2 baths1,135 sq. ft.
$344,900Active3 beds 2 baths1,135 sq. ft.1209 Mac Cormack Court, Dacono, CO 80514
MLS# 6471591Listed by: PREMIER COMMUNITY HOMES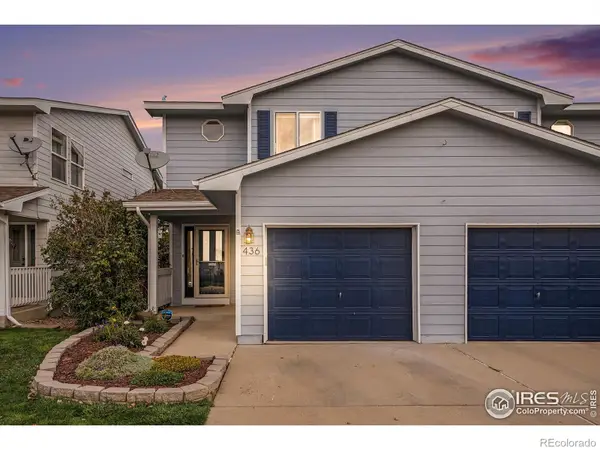 $359,700Active3 beds 2 baths1,974 sq. ft.
$359,700Active3 beds 2 baths1,974 sq. ft.436 Sterling Lane, Dacono, CO 80514
MLS# IR1046279Listed by: GROUP CENTERRA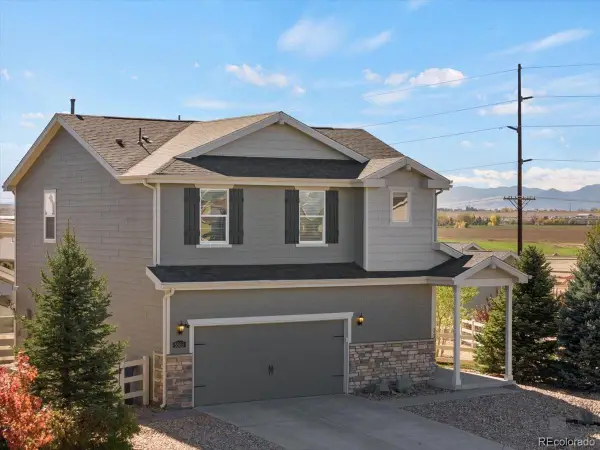 $525,000Active4 beds 3 baths2,078 sq. ft.
$525,000Active4 beds 3 baths2,078 sq. ft.5563 W View Circle, Dacono, CO 80514
MLS# 6003004Listed by: HOMESMART
