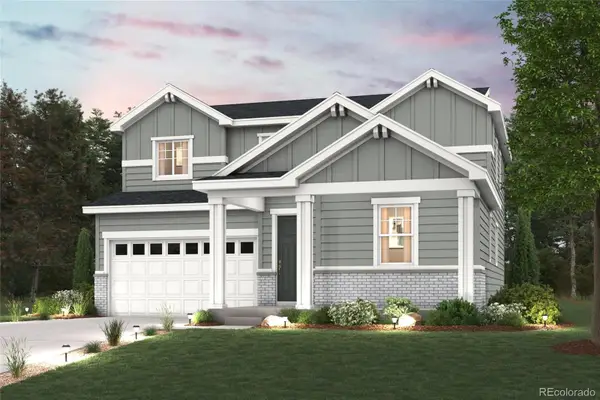3700 Golden Eagle Drive, Dacono, CO 80514
Local realty services provided by:Better Homes and Gardens Real Estate Kenney & Company
Listed by:lisa couch3038097259
Office:re/max momentum westminster
MLS#:IR1042566
Source:ML
Price summary
- Price:$1,260,000
- Price per sq. ft.:$274.87
- Monthly HOA dues:$49.33
About this home
Immaculate semi-custom ranch in Eagle Meadow Estates featuring an attached 5-car garage plus a rare 1,500 sq ft outbuilding with dual 14' doors-perfect for RVs, boats, or a dream shop. A true entertainer's home, it showcases a chef's kitchen, soaring ceilings, luxury finishes, and one of the largest covered patios in the community. Corner lot with manicured landscaping, privacy, and a prime location just minutes to downtown Erie, Dacono, and I-25. **Rare city water & sewer, no septic headaches. The outbuilding is a standout, offering commercial-grade doors and unmatched flexibility for car collectors, storage, hobbies, or business use-an exceptional value rarely available in today's market. An expanded driveway provides even more parking options. Inside, the home features thoughtfully chosen upgrades-plantation shutters, hardwood floors, stacked-stone fireplace, statement lighting, and custom built-ins. The chef's kitchen boasts premium KitchenAid appliances, soft-close cabinetry with pull-outs, under-cabinet lighting, a walk-in pantry, and a large island designed for gatherings. The serene primary suite includes private patio access and a spa-like bath with soaking tub and oversized shower. Two additional bedrooms and open-concept living ensure comfort and functionality throughout. Outdoors, enjoy one of the largest covered patios in the neighborhood, complete with fire pit, mature trees, and a private fenced yard backing to open space-perfect for year-round entertaining. With city water and sewer (no septic headaches), a full unfinished basement for future expansion, and a rare blend of location, shop space, and luxury finishes, this property delivers true Colorado living-and unbeatable value.
Contact an agent
Home facts
- Year built:2020
- Listing ID #:IR1042566
Rooms and interior
- Bedrooms:2
- Total bathrooms:3
- Full bathrooms:2
- Half bathrooms:1
- Living area:4,584 sq. ft.
Heating and cooling
- Cooling:Ceiling Fan(s), Central Air
- Heating:Forced Air
Structure and exterior
- Roof:Composition
- Year built:2020
- Building area:4,584 sq. ft.
- Lot area:0.63 Acres
Schools
- High school:Fort Lupton
- Middle school:Other
- Elementary school:Other
Utilities
- Water:Public
- Sewer:Public Sewer
Finances and disclosures
- Price:$1,260,000
- Price per sq. ft.:$274.87
- Tax amount:$7,124 (2024)
New listings near 3700 Golden Eagle Drive
- New
 $579,660Active3 beds 2 baths1,994 sq. ft.
$579,660Active3 beds 2 baths1,994 sq. ft.3718 Sandreed Street, Dacono, CO 80514
MLS# 3152636Listed by: LANDMARK RESIDENTIAL BROKERAGE - New
 $664,990Active4 beds 3 baths2,420 sq. ft.
$664,990Active4 beds 3 baths2,420 sq. ft.3719 Sandreed Street, Dacono, CO 80514
MLS# 4205346Listed by: LANDMARK RESIDENTIAL BROKERAGE - New
 $639,990Active3 beds 2 baths1,933 sq. ft.
$639,990Active3 beds 2 baths1,933 sq. ft.3727 Sandreed Street, Dacono, CO 80514
MLS# 7057422Listed by: LANDMARK RESIDENTIAL BROKERAGE - New
 $533,945Active3 beds 2 baths1,880 sq. ft.
$533,945Active3 beds 2 baths1,880 sq. ft.3710 Sandreed Street, Dacono, CO 80514
MLS# 7901159Listed by: LANDMARK RESIDENTIAL BROKERAGE - New
 $524,530Active3 beds 2 baths1,661 sq. ft.
$524,530Active3 beds 2 baths1,661 sq. ft.3726 Sandreed Street, Dacono, CO 80514
MLS# 8314487Listed by: LANDMARK RESIDENTIAL BROKERAGE - New
 $700,000Active35 Acres
$700,000Active35 Acres100 Co Rd 10, Dacono, CO 80514
MLS# 5690410Listed by: HOMESMART - Open Sat, 11am to 2pmNew
 $474,950Active3 beds 2 baths1,747 sq. ft.
$474,950Active3 beds 2 baths1,747 sq. ft.556 Sandi Lane, Dacono, CO 80514
MLS# 6348347Listed by: KELLER WILLIAMS PREFERRED REALTY - Open Sat, 11am to 2pmNew
 $474,950Active3 beds 2 baths1,747 sq. ft.
$474,950Active3 beds 2 baths1,747 sq. ft.556 Sandi Lane, Dacono, CO 80514
MLS# IR1043432Listed by: KELLER WILLIAMS-PREFERRED RLTY - New
 $544,500Active3 beds 3 baths1,962 sq. ft.
$544,500Active3 beds 3 baths1,962 sq. ft.635 Elizabeth St Cir, Dacono, CO 80514
MLS# IR1043269Listed by: FATHOM REALTY COLORADO LLC - New
 $370,000Active4 beds 2 baths1,820 sq. ft.
$370,000Active4 beds 2 baths1,820 sq. ft.332 Glen Ayre Street, Dacono, CO 80514
MLS# 4656484Listed by: RE/MAX PROFESSIONALS
