3804 Golden Eagle Drive, Dacono, CO 80514
Local realty services provided by:Better Homes and Gardens Real Estate Kenney & Company
Listed by:jenni lovins3035797499
Office:lovins real estate
MLS#:IR1045997
Source:ML
Price summary
- Price:$1,295,000
- Price per sq. ft.:$274.83
- Monthly HOA dues:$80
About this home
Now is the time to live the lifestyle you've been dreaming of! This gorgeous custom ranch sits on a generous .62 acre landscaped lot in Eagle Meadow with room to breathe, play and work. Complete with 6 very spacious bedrooms plus a main floor office, 5 incredible bathrooms, over 2,300 square feet of additional living space in the basement, large covered back patio and stone fireplace, expansive concrete, oversized 3 car attached garage and additional 32'x52' shop. Whether you're a growing family, a multi-generational household, or someone who simply appreciates space and quality craftsmanship, this home checks all the boxes. Spoil the chef in the family with a gourmet kitchen with gas cooktop and massive island, let the kids and pets play across the easy to clean and maintain hardwood floors, escape to your luxurious primary retreat which feels like a spa every day, treat your out of town guests with their choice of ensuite bedrooms and host unforgettable backyard gatherings with friends and family for years to come. The 1664 sq ft shop is a rare find with oversized garage door, high ceilings, concrete flooring and plenty of space for RVs, boat, hobby vehicles, equipment or your next big project. Quiet community across the street from Homyak PK-8 school and spectacular views of the occasional fireworks at the speedway. Great spot for commuting to Denver or Boulder, and a quick, easy drive to DIA. Showings begin FRIDAY, Oct 24!
Contact an agent
Home facts
- Year built:2015
- Listing ID #:IR1045997
Rooms and interior
- Bedrooms:6
- Total bathrooms:5
- Full bathrooms:2
- Living area:4,712 sq. ft.
Heating and cooling
- Cooling:Central Air
- Heating:Forced Air
Structure and exterior
- Roof:Composition
- Year built:2015
- Building area:4,712 sq. ft.
- Lot area:0.63 Acres
Schools
- High school:Fort Lupton
- Middle school:Other
- Elementary school:Other
Utilities
- Water:Public
- Sewer:Public Sewer
Finances and disclosures
- Price:$1,295,000
- Price per sq. ft.:$274.83
- Tax amount:$8,034 (2024)
New listings near 3804 Golden Eagle Drive
- New
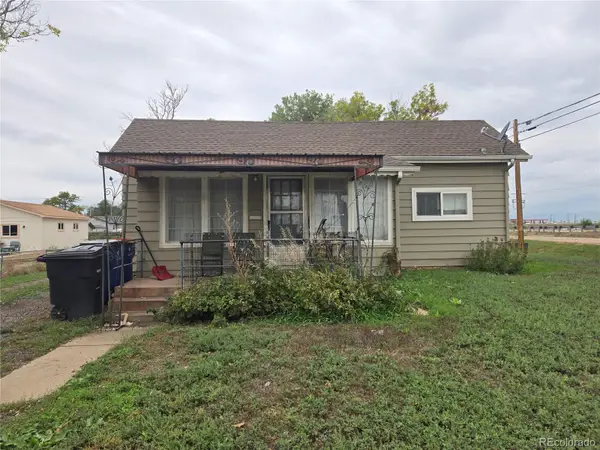 $349,000Active3 beds 1 baths1,011 sq. ft.
$349,000Active3 beds 1 baths1,011 sq. ft.721 Cherry Avenue, Dacono, CO 80514
MLS# 2459883Listed by: YOUR CASTLE REAL ESTATE INC - New
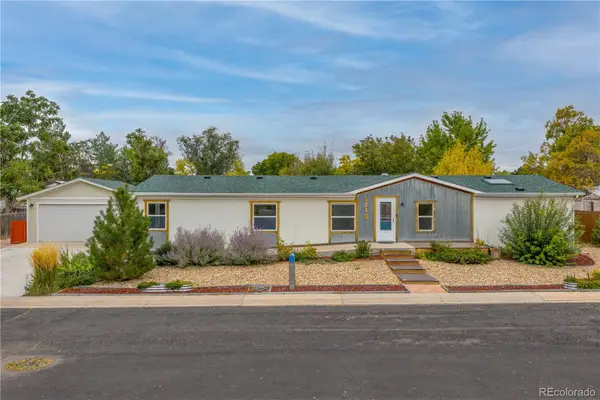 $425,000Active3 beds 2 baths1,876 sq. ft.
$425,000Active3 beds 2 baths1,876 sq. ft.1215 Macleod Court, Dacono, CO 80514
MLS# 3325878Listed by: REDFIN CORPORATION 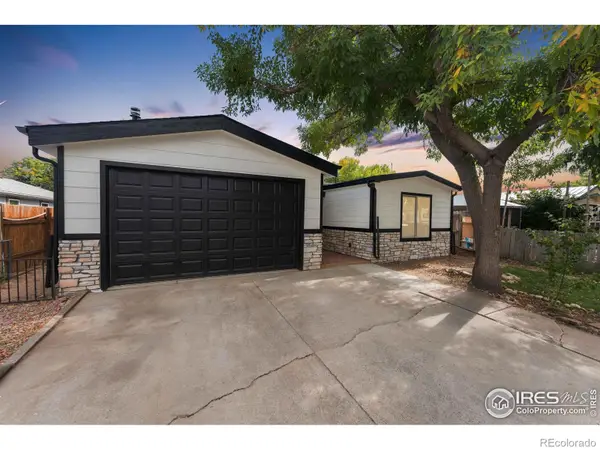 $415,000Active3 beds 3 baths1,361 sq. ft.
$415,000Active3 beds 3 baths1,361 sq. ft.1426 Macpool Street, Dacono, CO 80514
MLS# IR1045545Listed by: LPT REALTY, LLC.- Open Sun, 1 to 3pm
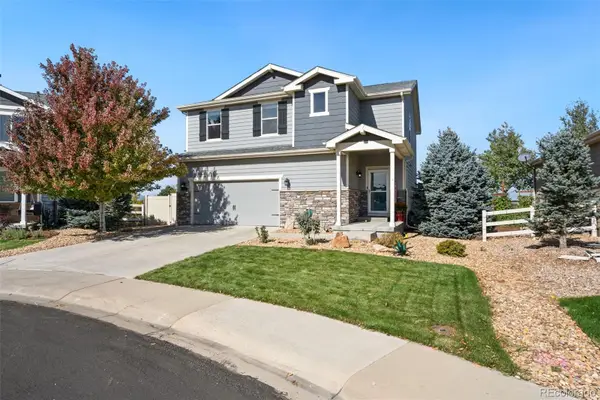 $550,000Active4 beds 3 baths2,078 sq. ft.
$550,000Active4 beds 3 baths2,078 sq. ft.5707 West View Circle, Dacono, CO 80514
MLS# 7244747Listed by: WEST AND MAIN HOMES INC  $475,000Active3 beds 2 baths1,303 sq. ft.
$475,000Active3 beds 2 baths1,303 sq. ft.410 Elizabeth Street, Dacono, CO 80514
MLS# IR1045268Listed by: WK REAL ESTATE LONGMONT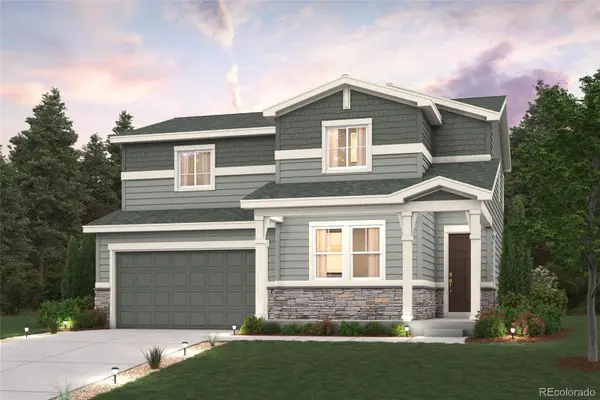 $649,990Active4 beds 3 baths3,100 sq. ft.
$649,990Active4 beds 3 baths3,100 sq. ft.3711 Sandreed Street, Dacono, CO 80514
MLS# 5176779Listed by: LANDMARK RESIDENTIAL BROKERAGE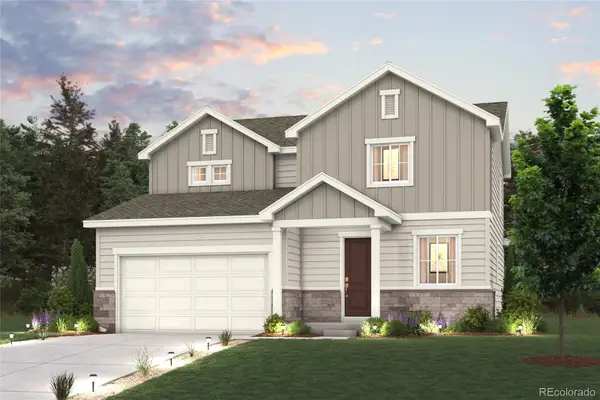 $559,135Active3 beds 3 baths1,994 sq. ft.
$559,135Active3 beds 3 baths1,994 sq. ft.3701 Bluestem Street, Dacono, CO 80514
MLS# 1711364Listed by: LANDMARK RESIDENTIAL BROKERAGE $550,425Active3 beds 3 baths1,880 sq. ft.
$550,425Active3 beds 3 baths1,880 sq. ft.3711 Bluestem Street, Dacono, CO 80514
MLS# 4662236Listed by: LANDMARK RESIDENTIAL BROKERAGE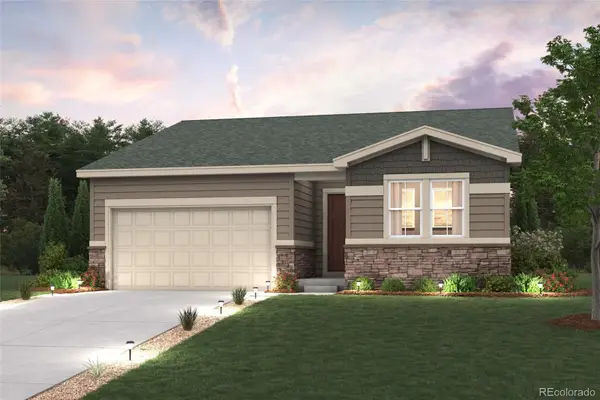 $519,965Active3 beds 2 baths1,661 sq. ft.
$519,965Active3 beds 2 baths1,661 sq. ft.3721 Bluestem Street, Dacono, CO 80514
MLS# 2131368Listed by: LANDMARK RESIDENTIAL BROKERAGE
