1 Crestmoor Drive, Denver, CO 80220
Local realty services provided by:Better Homes and Gardens Real Estate Kenney & Company
1 Crestmoor Drive,Denver, CO 80220
$2,395,000
- 2 Beds
- 5 Baths
- 5,428 sq. ft.
- Single family
- Active
Listed by: gina lorenzen and kara couzens team, jim traynorgina@kentwood.com,303-570-2042
Office: kentwood real estate dtc, llc.
MLS#:6848013
Source:ML
Price summary
- Price:$2,395,000
- Price per sq. ft.:$441.23
- Monthly HOA dues:$18.75
About this home
Welcome to a rare opportunity in the desirable Old Crestmoor neighborhood, where traditional excellence, character and distinction converge. This very special property is a classic example of fine architecture and craftsmanship, set on an expansive and treed 13,100 square foot lot. Endless potential and possibilities are found throughout this all-brick home, designed with generous room sizes and comfortable living spaces. The open floor plan features high ceilings, crown molding, built-ins and an abundance of windows filling the home with natural light. Spanning over 4,400 square feet, the main floor offers a formal living room with fireplace, dining room with butler’s pantry to the spacious kitchen with center island, plus huge family room with fireplace and built-ins, open to the spacious back patio and yard. The main level accommodations include a primary suite with large dressing room/walk-in closet, five-piece bath and door to the back patio, plus a second bedroom en suite with full bath. The library could easily be converted to a third bedroom en suite on the first floor, completed by a powder room, mud room, and indoor pool with additional access to the backyard patio. The lower level is comprised of a large rec room with fireplace, study and three-quarter bath, plus laundry and storage/ mechanical room. Additional storage and/or possible living area can be found in the 526 square foot finished attic space. With quality, elegance and privacy, this home is perfect for the discerning buyer.
Contact an agent
Home facts
- Year built:1952
- Listing ID #:6848013
Rooms and interior
- Bedrooms:2
- Total bathrooms:5
- Full bathrooms:3
- Half bathrooms:1
- Living area:5,428 sq. ft.
Heating and cooling
- Cooling:Central Air
- Heating:Baseboard, Forced Air, Hot Water, Natural Gas
Structure and exterior
- Roof:Composition
- Year built:1952
- Building area:5,428 sq. ft.
- Lot area:0.3 Acres
Schools
- High school:George Washington
- Middle school:Hill
- Elementary school:Carson
Utilities
- Water:Public
- Sewer:Public Sewer
Finances and disclosures
- Price:$2,395,000
- Price per sq. ft.:$441.23
- Tax amount:$13,106 (2024)
New listings near 1 Crestmoor Drive
- New
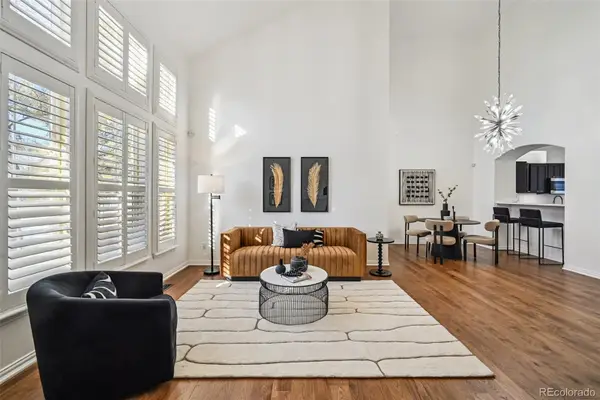 $599,000Active2 beds 3 baths1,796 sq. ft.
$599,000Active2 beds 3 baths1,796 sq. ft.8300 Fairmount Drive #G103, Denver, CO 80247
MLS# 3291120Listed by: THE AGENCY - DENVER - Coming Soon
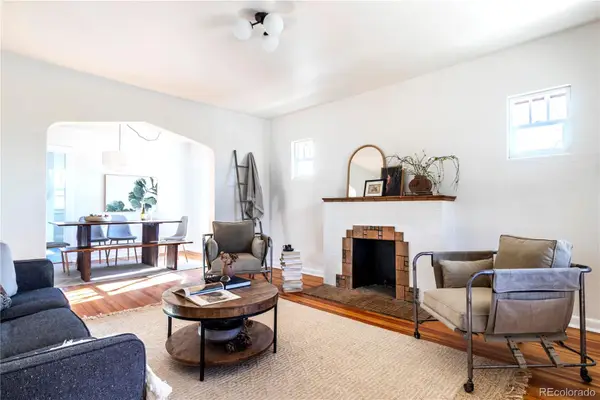 $695,000Coming Soon4 beds 2 baths
$695,000Coming Soon4 beds 2 baths3200 N Vine Street, Denver, CO 80205
MLS# 4629921Listed by: COMPASS - DENVER - New
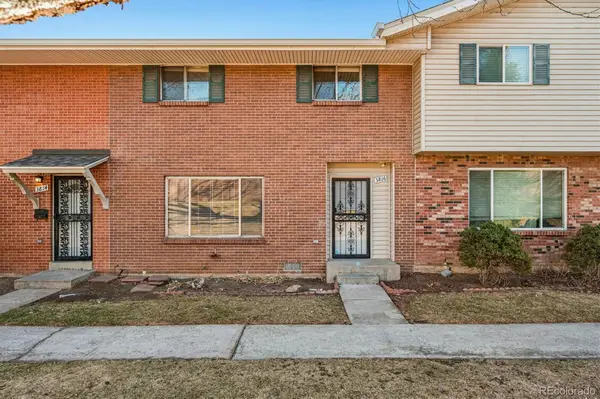 $399,900Active4 beds 3 baths1,584 sq. ft.
$399,900Active4 beds 3 baths1,584 sq. ft.3816 S Yosemite Street #139, Denver, CO 80237
MLS# 5614793Listed by: RE/MAX PROFESSIONALS - Open Sun, 11am to 1pmNew
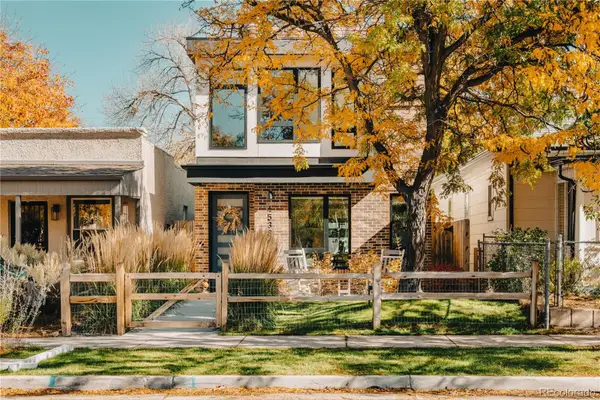 $1,500,000Active3 beds 3 baths2,983 sq. ft.
$1,500,000Active3 beds 3 baths2,983 sq. ft.4538 Wolff Street, Denver, CO 80212
MLS# 8460614Listed by: MODUS REAL ESTATE - New
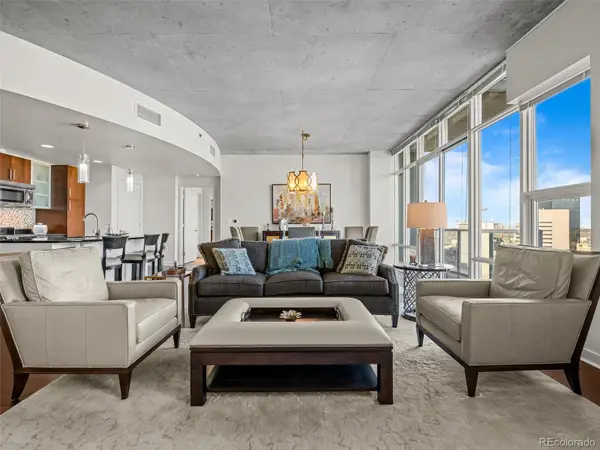 $1,295,000Active3 beds 3 baths2,143 sq. ft.
$1,295,000Active3 beds 3 baths2,143 sq. ft.891 14th Street #3510, Denver, CO 80202
MLS# 9160092Listed by: COLDWELL BANKER GLOBAL LUXURY DENVER - New
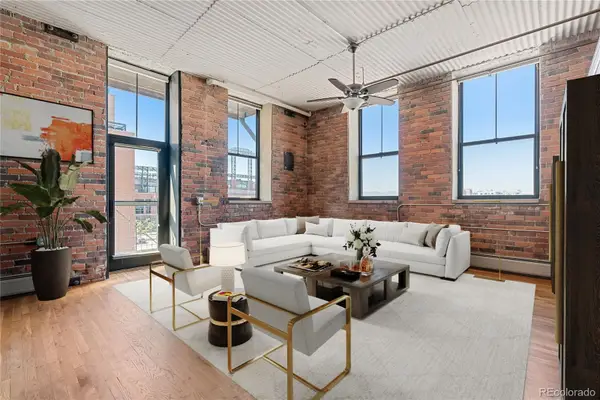 $515,000Active1 beds 1 baths932 sq. ft.
$515,000Active1 beds 1 baths932 sq. ft.2261 Blake Street #4D, Denver, CO 80205
MLS# 9939445Listed by: ZAKHEM REAL ESTATE & PROPERTY MANAGEMENT - New
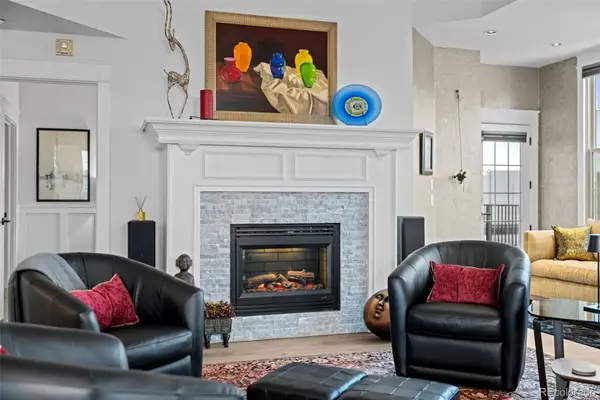 $1,100,000Active3 beds 2 baths2,409 sq. ft.
$1,100,000Active3 beds 2 baths2,409 sq. ft.475 W 12th Avenue #11E, Denver, CO 80204
MLS# 5636834Listed by: HATCH REALTY, LLC - Open Sat, 11am to 1pmNew
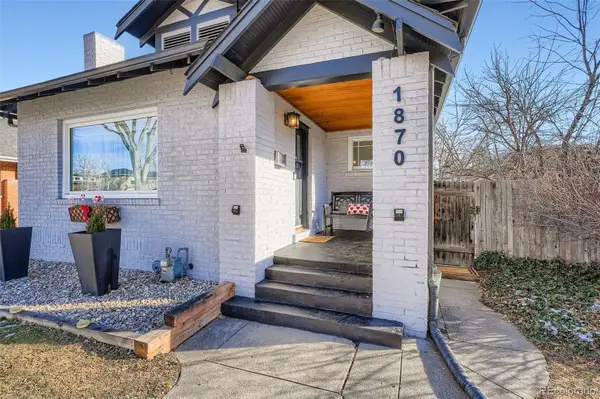 $795,000Active3 beds 2 baths1,728 sq. ft.
$795,000Active3 beds 2 baths1,728 sq. ft.1870 S Ogden Street, Denver, CO 80210
MLS# 2026606Listed by: ORCHARD BROKERAGE LLC - New
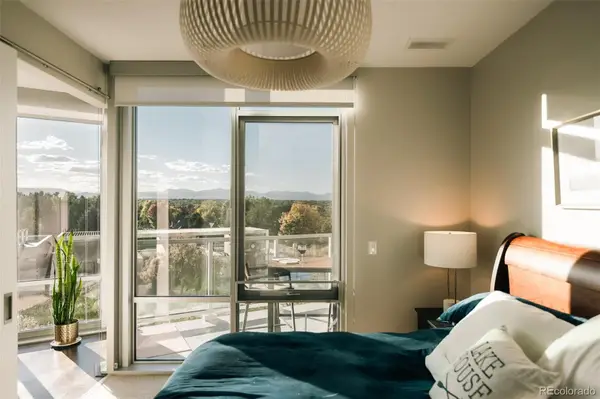 $735,000Active1 beds 2 baths954 sq. ft.
$735,000Active1 beds 2 baths954 sq. ft.4200 W 17th Avenue #412, Denver, CO 80204
MLS# 4464598Listed by: RE/MAX OF CHERRY CREEK - New
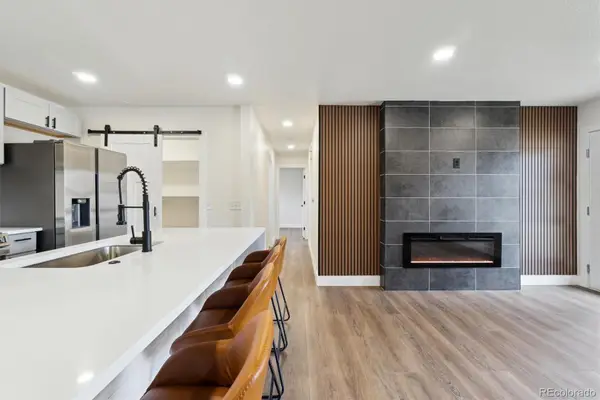 $555,000Active5 beds 3 baths2,000 sq. ft.
$555,000Active5 beds 3 baths2,000 sq. ft.2840 Cottonwood Drive, Denver, CO 80221
MLS# 6170270Listed by: KELLER WILLIAMS REALTY DOWNTOWN LLC
