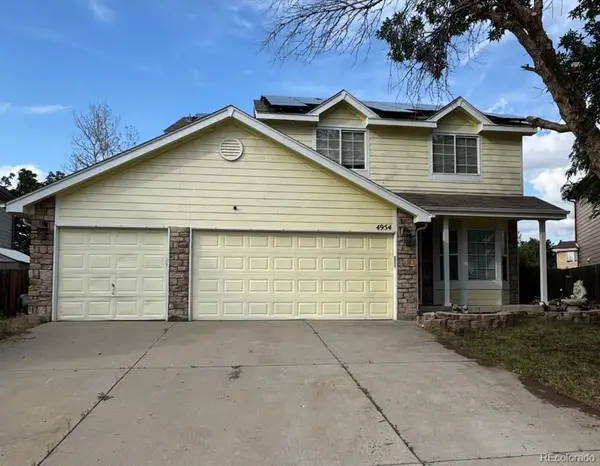10 N Ogden Street #5, Denver, CO 80218
Local realty services provided by:Better Homes and Gardens Real Estate Kenney & Company
Listed by: paul bishoppaulbishop745@hotmail.com,303-536-1786
Office: compass - denver
MLS#:6330244
Source:ML
Price summary
- Price:$185,000
- Price per sq. ft.:$299.84
- Monthly HOA dues:$416
About this home
PRICE SLASHED TO $185K. THE BEST VALUE IN WASHINGTON PARK or CHERRY CREEK, PRICE REDUCED TO $185K Rarely available condo in one of Washington Park's Iconic Buildings. AMAZING OPPORTUNITY LAST CHANCE TO BUY BEFORE OWNER RENTS AGAIN. Art Deco Living w/rooftop deck priced to sell! NO SHARED WALLS Seller is MOTIVATED & wanting to make a deal. Why rent when you could own? SEE ALL THE PHOTOS Located in desirable Cherry Creek Flats this one bed, garden level unit, has been meticulously maintained by same owner for past 15 years. Shop & compare to other units available, plus past sales & see the value unit #5 offers. Similarly sized units, often only 100 sqft larger, have recently sold in the $325K to $400K price range. Unit #5 boasts a large living space, accommodates a home office looking out to the garden area to the south, lounge w/TV, coffee table & couch. The gleaming hardwood floors shine. It's Southern exposure & designer lighting adds to the open & bright living space. All kitchen appliances stay boasting a new oven/stove, ample cabinets & work space galore. GR8 features that Country Club Flats offers are the idyllic private, grassed courtyard, w/grilling station, pergola & mature landscaping. Perfect for dining al-fresco. Similarly unique is the large ROOFTOP DECK w/3 gathering areas, lounge furniture, wine fridge & stunning westerly views to the Colorado Rockies & the City lights of Downtown Denver. Adorned w/party LED lighting, it's the perfect space for resident gatherings, comfortably holding up to 20 guests at a time. It's special! The building offers laundry facilities on each of the 4 floors so with only 24 units in total they are rarely in use, There is secure bike storage & unit #5 storage locker is #20 a few yards from the unit. Just 2 blocks to the Cherry Creek bike trail into Downtown on Speer Blvd. Heat included in modest monthly HOA dues. MUST SEE B4 it's GONE
FAB LOCATION between WASH PARK & CHERRY CREEK, building is dog friendly. WRITE AN OFFER
Contact an agent
Home facts
- Year built:1960
- Listing ID #:6330244
Rooms and interior
- Bedrooms:1
- Total bathrooms:1
- Full bathrooms:1
- Living area:617 sq. ft.
Heating and cooling
- Cooling:Air Conditioning-Room
- Heating:Baseboard, Hot Water
Structure and exterior
- Roof:Rolled/Hot Mop
- Year built:1960
- Building area:617 sq. ft.
Schools
- High school:South
- Middle school:Merrill
- Elementary school:Steele
Utilities
- Water:Public
- Sewer:Public Sewer
Finances and disclosures
- Price:$185,000
- Price per sq. ft.:$299.84
- Tax amount:$1,061 (2023)
New listings near 10 N Ogden Street #5
- New
 $443,155Active3 beds 3 baths1,410 sq. ft.
$443,155Active3 beds 3 baths1,410 sq. ft.22649 E 47th Drive, Aurora, CO 80019
MLS# 3217720Listed by: LANDMARK RESIDENTIAL BROKERAGE - New
 $375,000Active2 beds 2 baths939 sq. ft.
$375,000Active2 beds 2 baths939 sq. ft.1709 W Asbury Avenue, Denver, CO 80223
MLS# 3465454Listed by: CITY PARK REALTY LLC - New
 $845,000Active4 beds 3 baths1,746 sq. ft.
$845,000Active4 beds 3 baths1,746 sq. ft.1341 Eudora Street, Denver, CO 80220
MLS# 7798884Listed by: LOKATION REAL ESTATE - Open Sat, 3am to 5pmNew
 $535,000Active4 beds 2 baths2,032 sq. ft.
$535,000Active4 beds 2 baths2,032 sq. ft.1846 S Utica Street, Denver, CO 80219
MLS# 3623128Listed by: GUIDE REAL ESTATE - New
 $340,000Active2 beds 3 baths1,102 sq. ft.
$340,000Active2 beds 3 baths1,102 sq. ft.1811 S Quebec Way #82, Denver, CO 80231
MLS# 5336816Listed by: COLDWELL BANKER REALTY 24 - Open Sat, 12 to 2pmNew
 $464,900Active2 beds 1 baths768 sq. ft.
$464,900Active2 beds 1 baths768 sq. ft.754 Dahlia Street, Denver, CO 80220
MLS# 6542641Listed by: RE-ASSURANCE HOMES - Open Sat, 12 to 2pmNew
 $459,900Active2 beds 1 baths790 sq. ft.
$459,900Active2 beds 1 baths790 sq. ft.766 Dahlia Street, Denver, CO 80220
MLS# 6999917Listed by: RE-ASSURANCE HOMES - New
 $699,000Active4 beds 2 baths2,456 sq. ft.
$699,000Active4 beds 2 baths2,456 sq. ft.1636 Irving Street, Denver, CO 80204
MLS# 7402779Listed by: PETER WITULSKI - New
 $545,000Active4 beds 3 baths2,652 sq. ft.
$545,000Active4 beds 3 baths2,652 sq. ft.4954 Freeport Way, Denver, CO 80239
MLS# 9143409Listed by: REAL ESTATE DISTRIBUTORS LLC - New
 $585,000Active2 beds 2 baths928 sq. ft.
$585,000Active2 beds 2 baths928 sq. ft.931 33rd Street, Denver, CO 80205
MLS# 8365500Listed by: A STEP ABOVE REALTY
