1000 E 18th Avenue #107, Denver, CO 80218
Local realty services provided by:Better Homes and Gardens Real Estate Kenney & Company

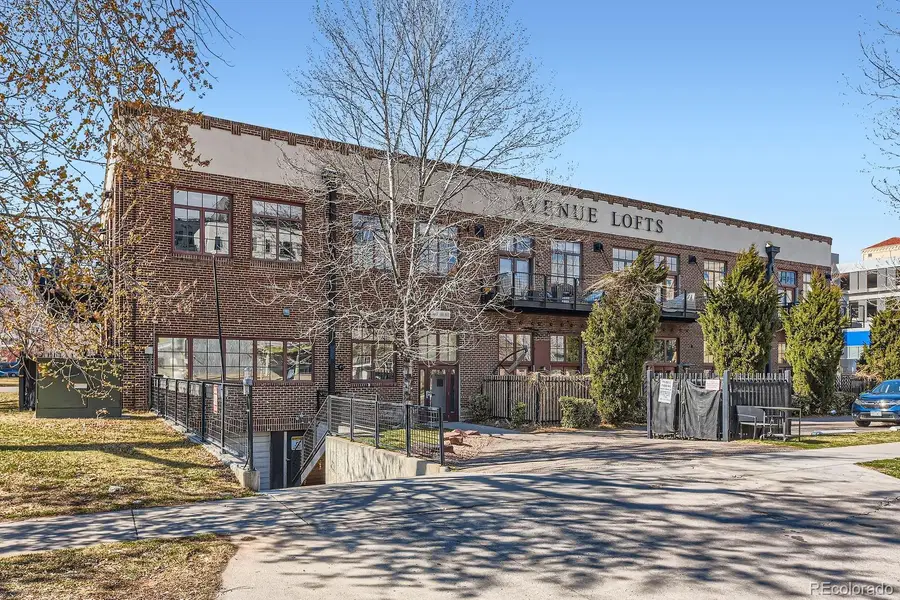
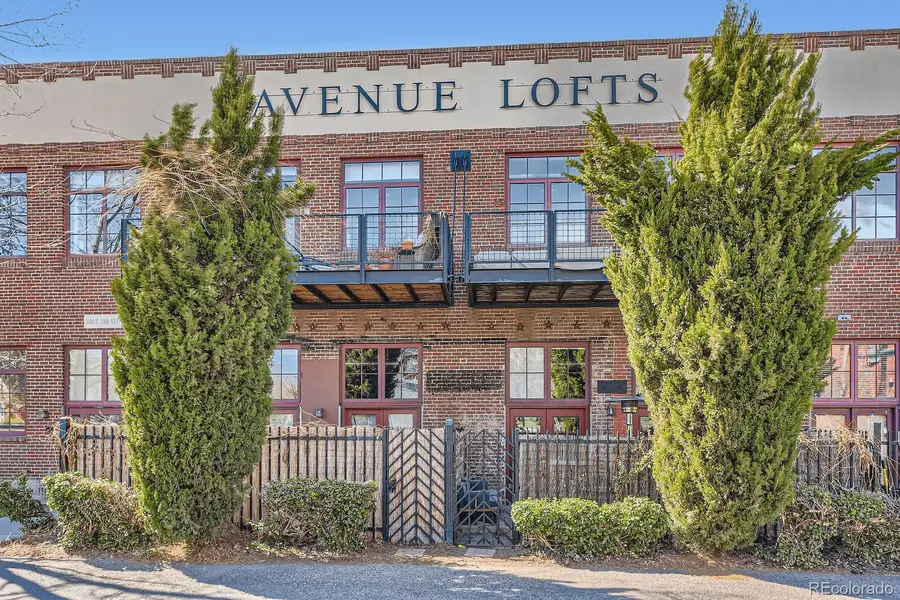
1000 E 18th Avenue #107,Denver, CO 80218
$430,000
- 1 Beds
- 1 Baths
- 1,046 sq. ft.
- Condominium
- Active
Listed by:david vincent720-234-3383
Office:wk real estate
MLS#:6186843
Source:ML
Price summary
- Price:$430,000
- Price per sq. ft.:$411.09
- Monthly HOA dues:$475
About this home
COMPLIMENTARY 1-YEAR BUYDOWN with preferred lender. Style and convenience in the heart of Denver. This main-level loft condo combines modern and chic seamlessly with historic architecture to create a space with its own character. Dramatic high ceilings, industrial steel stairs and exposed brick and plaster walls and wood floors add to the sense of style. It's rare to find private outdoor patio space in this part of town suitable for pets, get-togethers with friends or barbeque. Tasteful updates throughout including brand new kitchen backsplash, light fixtures and more. Next-level convenience including in-unit laundry, keyless entry, secure underground parking garage with heated driveway and storage enclosure, 24-hour surveillance, secure entry and rear patio security camera. One block from St. Joe's and dozens of Uptown options for dining, drinks or coffee within a few short blocks, you'll never need to leave the neighborhood!
Contact an agent
Home facts
- Year built:1930
- Listing Id #:6186843
Rooms and interior
- Bedrooms:1
- Total bathrooms:1
- Full bathrooms:1
- Living area:1,046 sq. ft.
Heating and cooling
- Cooling:Central Air
- Heating:Forced Air
Structure and exterior
- Year built:1930
- Building area:1,046 sq. ft.
Schools
- High school:East
- Middle school:Whittier E-8
- Elementary school:Cole Arts And Science Academy
Utilities
- Water:Public
- Sewer:Public Sewer
Finances and disclosures
- Price:$430,000
- Price per sq. ft.:$411.09
- Tax amount:$2,285 (2023)
New listings near 1000 E 18th Avenue #107
- New
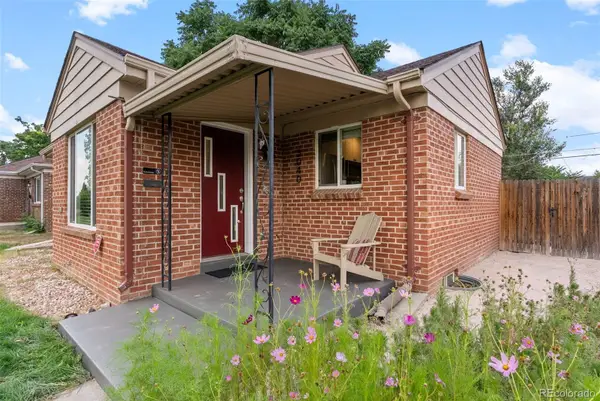 $679,000Active3 beds 2 baths1,684 sq. ft.
$679,000Active3 beds 2 baths1,684 sq. ft.3040 Jasmine Street, Denver, CO 80207
MLS# 2579787Listed by: HOMESMART - New
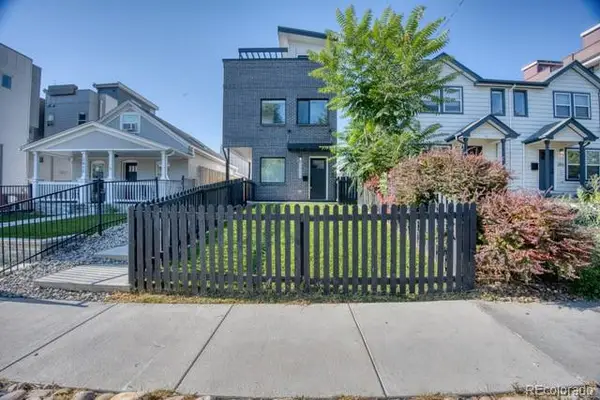 $599,900Active3 beds 3 baths1,399 sq. ft.
$599,900Active3 beds 3 baths1,399 sq. ft.2826 W 24th Avenue, Denver, CO 80211
MLS# 3655517Listed by: BRIXTON REAL ESTATE - New
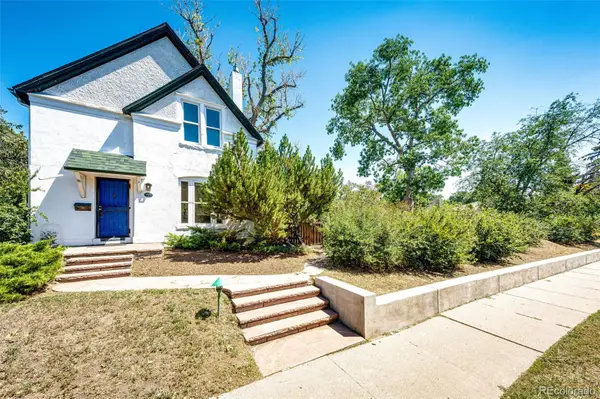 $950,000Active2 beds 2 baths1,968 sq. ft.
$950,000Active2 beds 2 baths1,968 sq. ft.1670 Poplar Street, Denver, CO 80220
MLS# 5383906Listed by: HOMESMART - New
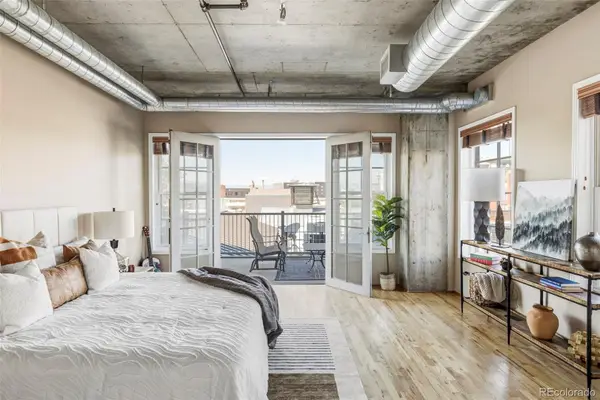 $599,000Active1 beds 2 baths1,267 sq. ft.
$599,000Active1 beds 2 baths1,267 sq. ft.1499 Blake Street #4O, Denver, CO 80202
MLS# 5900322Listed by: MILEHIMODERN - New
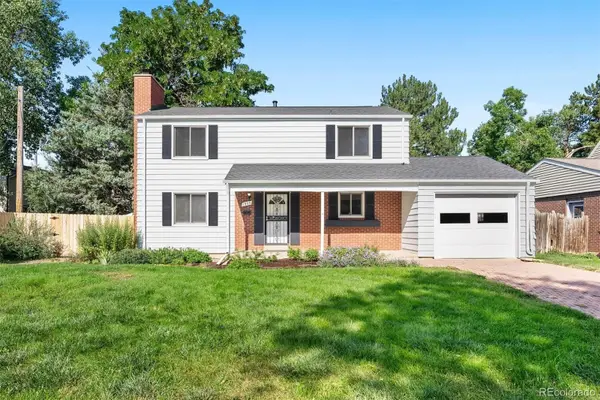 $650,000Active4 beds 3 baths2,097 sq. ft.
$650,000Active4 beds 3 baths2,097 sq. ft.1983 S Leyden Street, Denver, CO 80224
MLS# 8621445Listed by: LIV SOTHEBY'S INTERNATIONAL REALTY - New
 $402,420Active2 beds 2 baths1,024 sq. ft.
$402,420Active2 beds 2 baths1,024 sq. ft.8200 E 8th Avenue #1203, Denver, CO 80230
MLS# 8912012Listed by: 1 PERCENT LISTS MILE HIGH - New
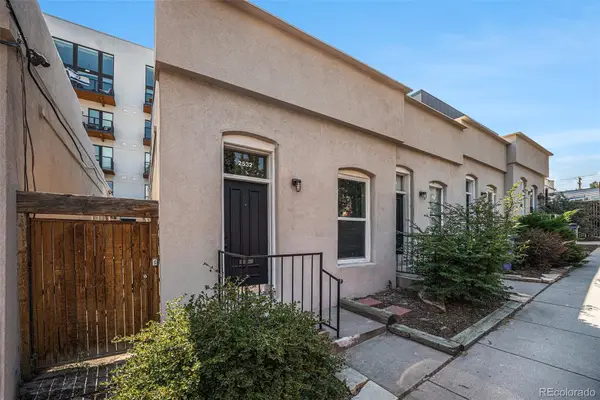 $365,000Active1 beds 1 baths746 sq. ft.
$365,000Active1 beds 1 baths746 sq. ft.2532 Kensing Court, Denver, CO 80211
MLS# 9643935Listed by: NEW VISION REALTY - New
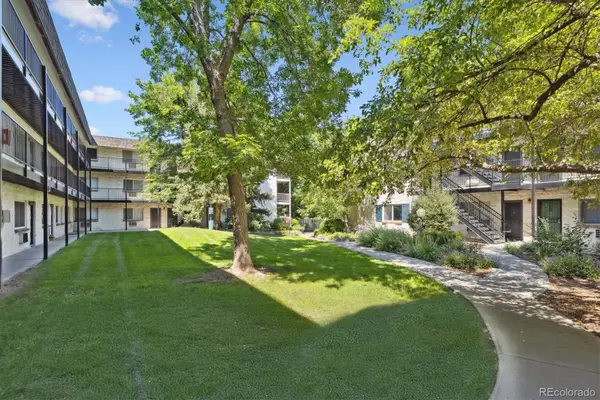 $215,000Active2 beds 1 baths874 sq. ft.
$215,000Active2 beds 1 baths874 sq. ft.5875 E Iliff Avenue #121, Denver, CO 80222
MLS# 2654513Listed by: RE/MAX ALLIANCE - Open Sat, 1 to 3pmNew
 $1,700,000Active4 beds 4 baths3,772 sq. ft.
$1,700,000Active4 beds 4 baths3,772 sq. ft.3636 Osage Street, Denver, CO 80211
MLS# 3664825Listed by: 8Z REAL ESTATE - Open Sat, 10am to 1pmNew
 $1,995,000Active4 beds 4 baths3,596 sq. ft.
$1,995,000Active4 beds 4 baths3,596 sq. ft.621 S Emerson Street, Denver, CO 80209
MLS# 3922951Listed by: COLDWELL BANKER GLOBAL LUXURY DENVER
