10000 E Yale Avenue #58, Denver, CO 80231
Local realty services provided by:Better Homes and Gardens Real Estate Kenney & Company
Listed by:craig hooverCraig@List3995.com,720-318-5881
Office:mb bellissimo homes
MLS#:8690549
Source:ML
Price summary
- Price:$619,900
- Price per sq. ft.:$218.97
- Monthly HOA dues:$550
About this home
This property qualifies for a $5,000 Closing Cost Incentive offered by KeyBank as well as 100% financing with NO Mortgage Insurance. Please contact Lisa Muilenburg @ 303-669-1490 or Lisa_e_muilenburg@keybank.com for more details! Welcome to low-maintenance living in one of Denver’s hidden gems—Provence at Woodstream Village. This updated ranch-style townhome offers over 2,700 finished square feet, 3 bedrooms, and 3 bathrooms, all wrapped in a warm, modern design.
You’ll love the vaulted ceilings, luxury vinyl flooring, and the remodeled kitchen featuring Corian countertops, stainless-steel appliances, and a sleek layout that opens into the dining and living areas. The spacious main-floor primary suite includes a walk-in closet and an oversized five-piece bath with dual vanities.
Downstairs, the finished basement adds a huge bonus space—a 46-foot-long rec room with a wet bar, plus a large guest suite with a walk-in closet, and another bathroom. Perfect for entertaining, hobbies, or multigenerational living. An additional bedroom or two can be easily added too!
Step outside to your private stamped concrete patio with a custom pergola—ideal for quiet evenings or hosting family and friends.
Other highlights include a 2-car attached garage, double-pane windows, and a layout designed for comfort and flexibility. Community pool access and pet-friendly too.
Tucked into a peaceful neighborhood near trails, parks, and shopping—with easy access to Hampden, DTC, I-25, and Cherry Creek—this one’s a rare find. As a bonus, the seller is offering a $5,000 concession to install carpeting or luxury vinyl plank flooring in the basement!
Come take a look—you’ll feel right at home!
Contact an agent
Home facts
- Year built:1984
- Listing ID #:8690549
Rooms and interior
- Bedrooms:3
- Total bathrooms:3
- Full bathrooms:3
- Living area:2,831 sq. ft.
Heating and cooling
- Cooling:Central Air
- Heating:Forced Air
Structure and exterior
- Roof:Composition
- Year built:1984
- Building area:2,831 sq. ft.
- Lot area:0.07 Acres
Schools
- High school:Thomas Jefferson
- Middle school:Hamilton
- Elementary school:Samuels
Utilities
- Water:Public
- Sewer:Public Sewer
Finances and disclosures
- Price:$619,900
- Price per sq. ft.:$218.97
- Tax amount:$2,774 (2024)
New listings near 10000 E Yale Avenue #58
- Coming Soon
 $683,000Coming Soon3 beds 2 baths
$683,000Coming Soon3 beds 2 baths4435 Zenobia Street, Denver, CO 80212
MLS# 7100611Listed by: HATCH REALTY, LLC - New
 $9,950Active0 Acres
$9,950Active0 Acres2020 Arapahoe Street #P37, Denver, CO 80205
MLS# IR1044668Listed by: LEVEL REAL ESTATE  $529,000Active3 beds 2 baths1,658 sq. ft.
$529,000Active3 beds 2 baths1,658 sq. ft.1699 S Canosa Court, Denver, CO 80219
MLS# 1709600Listed by: GUIDE REAL ESTATE $650,000Active3 beds 2 baths1,636 sq. ft.
$650,000Active3 beds 2 baths1,636 sq. ft.1760 S Monroe Street, Denver, CO 80210
MLS# 2095803Listed by: BROKERS GUILD HOMES $419,900Active3 beds 2 baths1,947 sq. ft.
$419,900Active3 beds 2 baths1,947 sq. ft.9140 E Cherry Creek South Drive #E, Denver, CO 80231
MLS# 2125607Listed by: COMPASS - DENVER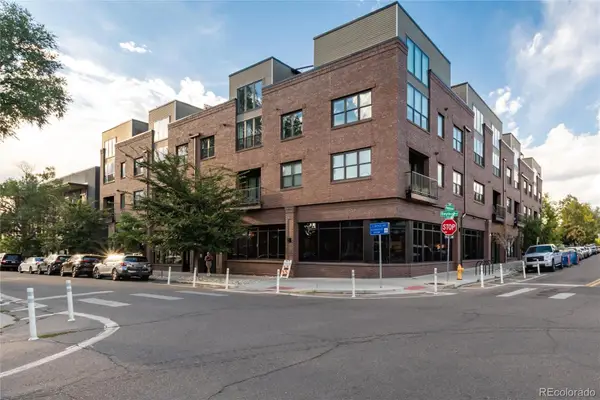 $700,000Active2 beds 2 baths1,165 sq. ft.
$700,000Active2 beds 2 baths1,165 sq. ft.431 E Bayaud Avenue #R314, Denver, CO 80209
MLS# 2268544Listed by: THE AGENCY - DENVER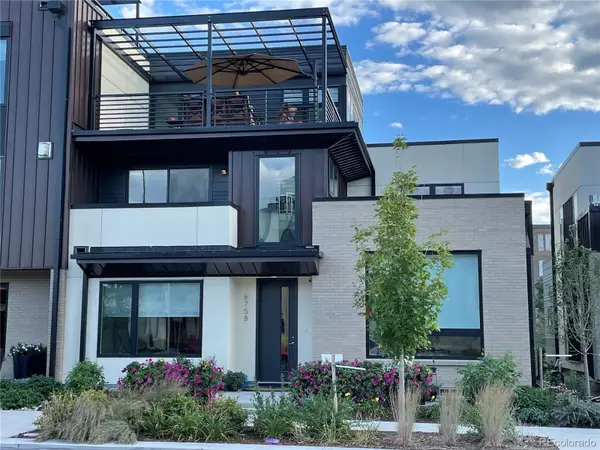 $1,525,000Active4 beds 5 baths3,815 sq. ft.
$1,525,000Active4 beds 5 baths3,815 sq. ft.6758 E Lowry Boulevard, Denver, CO 80230
MLS# 2563763Listed by: RE/MAX OF CHERRY CREEK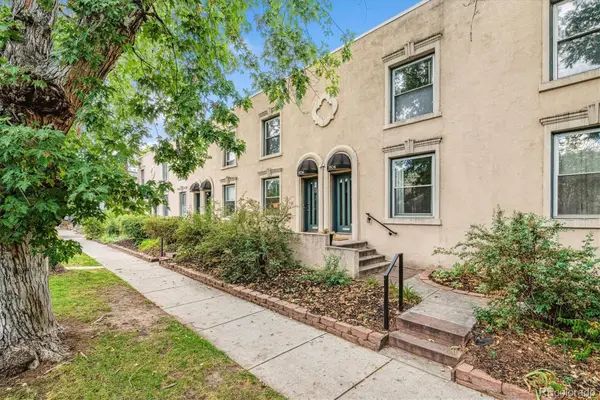 $575,000Active2 beds 2 baths1,624 sq. ft.
$575,000Active2 beds 2 baths1,624 sq. ft.1906 E 17th Avenue, Denver, CO 80206
MLS# 2590366Listed by: OLSON REALTY GROUP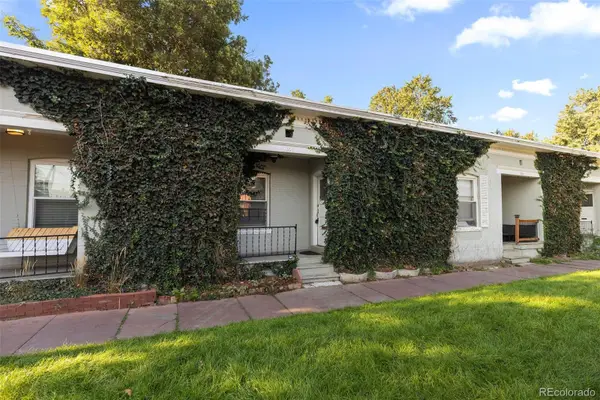 $385,000Active1 beds 1 baths733 sq. ft.
$385,000Active1 beds 1 baths733 sq. ft.1006 E 9th Avenue, Denver, CO 80218
MLS# 2965517Listed by: APTAMIGO, INC.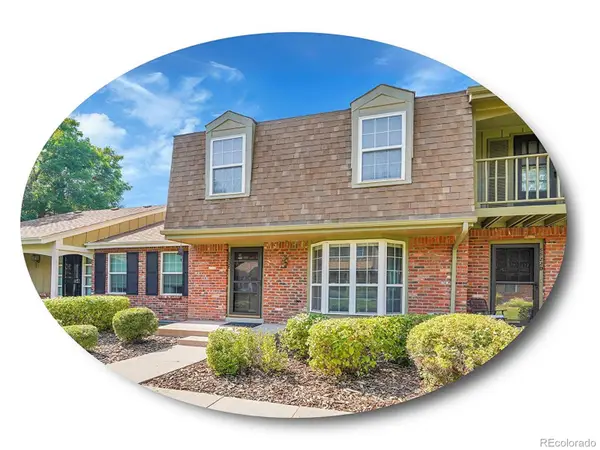 $398,500Active2 beds 3 baths2,002 sq. ft.
$398,500Active2 beds 3 baths2,002 sq. ft.8822 E Amherst Drive #E, Denver, CO 80231
MLS# 3229858Listed by: THE STELLER GROUP, INC
