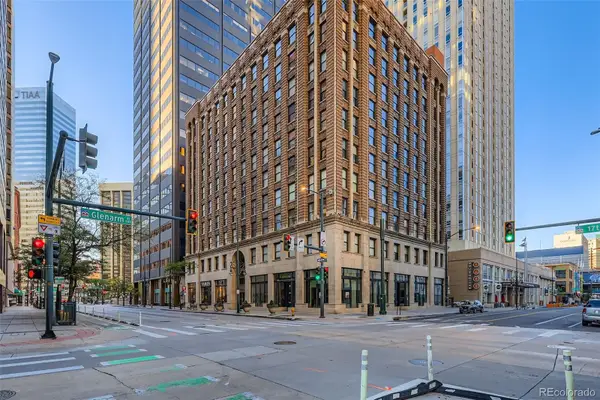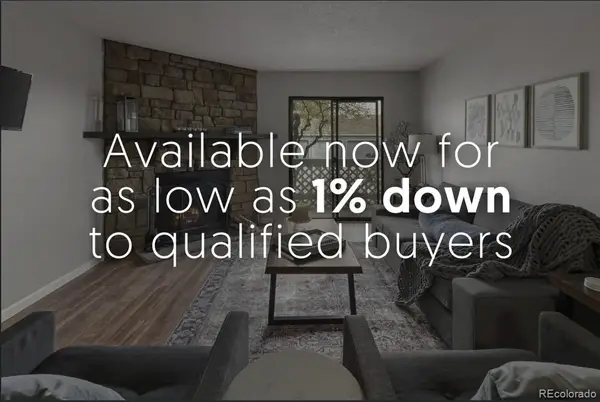1006 E 4th Avenue, Denver, CO 80218
Local realty services provided by:Better Homes and Gardens Real Estate Kenney & Company
1006 E 4th Avenue,Denver, CO 80218
$649,000
- 2 Beds
- 2 Baths
- 1,232 sq. ft.
- Single family
- Active
Upcoming open houses
- Sat, Oct 0411:00 am - 01:00 pm
Listed by:aaron graybill303-506-6786
Office:goodhouse real estate llc.
MLS#:9629191
Source:ML
Price summary
- Price:$649,000
- Price per sq. ft.:$526.79
About this home
Truly Masterful 2 bed -2 bath Half Duplex Alamo Placita Renovation by Garden CIty Design Build not to be missed! After years of neglect this charming all brick beauty finally received the love it deserved and has had a complete Top/Bottom -Inside Out fully permitted renovation and is ready for someone to call it HOME! Perched on a little hill, the eco-friendly low water front steps and inviting porch welcomes you in. Take it slow and notice all the details! Leaded glass front windows set into energy efficient new windows and the restored Solid wood Front Door. Beautiful arched wall trim molding New solid wood floors throughout the main level! Beautiful main floor full bath with gorgeous wall paper plus 1 bedroom. Beautiful and functional Kitchen design with green slim shaker cabinet and quartz countertops. The cute and practical mudroom leads down a few stairs to the back door or down to the bright garden level featuring a spacious Primary Bedroom with a walk-in closet and en-suite bathroom with a large walk-in shower enclosure and double vanity. Beauty is not just skin deep here like so many other houses! Everything you can’t see has also been done including a new foundation and exterior brick work. The newer roof is about 4 years old and certified and has a new cool roof coating applied further extending the life and efficiency. All the plumbing has been replaced including the main water supply line and sewer line as well as a new high efficiency water heater. All electrical wiring is new including the service panel. HVAC ducts have been replaced and high-efficiency furnace and central AC installed. Cute and Private fenced in back yard! Don’t miss this chance to own a home with all the historic charm and character with all the features, efficiency and longevity of a New Build with the comfort of knowing it was well done and fully permitted by one of Denver’s premier builders.
Contact an agent
Home facts
- Year built:1924
- Listing ID #:9629191
Rooms and interior
- Bedrooms:2
- Total bathrooms:2
- Full bathrooms:1
- Living area:1,232 sq. ft.
Heating and cooling
- Cooling:Central Air
- Heating:Forced Air
Structure and exterior
- Roof:Membrane, Shingle
- Year built:1924
- Building area:1,232 sq. ft.
- Lot area:0.09 Acres
Schools
- High school:East
- Middle school:Morey
- Elementary school:Dora Moore
Utilities
- Sewer:Public Sewer
Finances and disclosures
- Price:$649,000
- Price per sq. ft.:$526.79
- Tax amount:$2,200 (2024)
New listings near 1006 E 4th Avenue
 $274,000Active2 beds 1 baths684 sq. ft.
$274,000Active2 beds 1 baths684 sq. ft.2446 N Ogden Street, Denver, CO 80205
MLS# 8692395Listed by: HOMESMART- New
 $899,000Active4 beds 4 baths2,018 sq. ft.
$899,000Active4 beds 4 baths2,018 sq. ft.2363 S High Street, Denver, CO 80210
MLS# 4491120Listed by: COMPASS - DENVER - New
 $549,900Active4 beds 2 baths2,083 sq. ft.
$549,900Active4 beds 2 baths2,083 sq. ft.1925 W Florida Avenue, Denver, CO 80223
MLS# 6856152Listed by: HOMESMART - New
 $549,900Active4 beds 2 baths1,726 sq. ft.
$549,900Active4 beds 2 baths1,726 sq. ft.1910 S Knox Court, Denver, CO 80219
MLS# 7630452Listed by: HOMESMART - Open Sat, 12 to 2pmNew
 $285,000Active1 beds 1 baths632 sq. ft.
$285,000Active1 beds 1 baths632 sq. ft.444 17th Street #404, Denver, CO 80202
MLS# 2198645Listed by: DECUIR REALTY LLC - New
 $700,000Active4 beds 2 baths1,695 sq. ft.
$700,000Active4 beds 2 baths1,695 sq. ft.865 Holly Street, Denver, CO 80220
MLS# IR1044968Listed by: EXP REALTY - HUB  $229,900Pending2 beds 1 baths810 sq. ft.
$229,900Pending2 beds 1 baths810 sq. ft.1250 S Monaco Street Parkway #49, Denver, CO 80224
MLS# 3952757Listed by: ASSIST 2 SELL PIELE REALTY LLC $225,000Pending1 beds 1 baths701 sq. ft.
$225,000Pending1 beds 1 baths701 sq. ft.8335 Fairmount Drive #9-107, Denver, CO 80247
MLS# 4295697Listed by: 8Z REAL ESTATE $779,000Pending3 beds 3 baths2,018 sq. ft.
$779,000Pending3 beds 3 baths2,018 sq. ft.5051 Vrain Street #27W, Denver, CO 80212
MLS# 5708249Listed by: REAL BROKER, LLC DBA REAL $1,169,000Pending4 beds 5 baths3,470 sq. ft.
$1,169,000Pending4 beds 5 baths3,470 sq. ft.2522 S Cherokee Street, Denver, CO 80223
MLS# 5800211Listed by: COMPASS - DENVER
