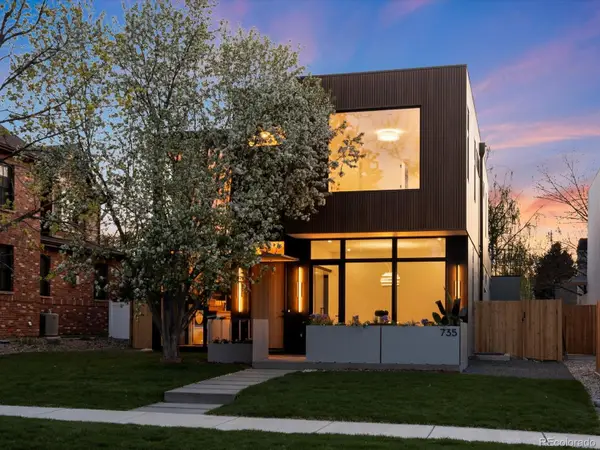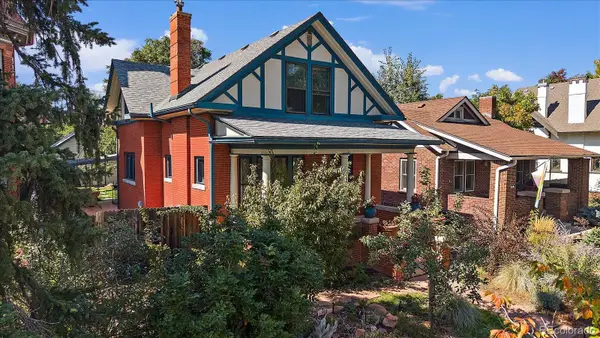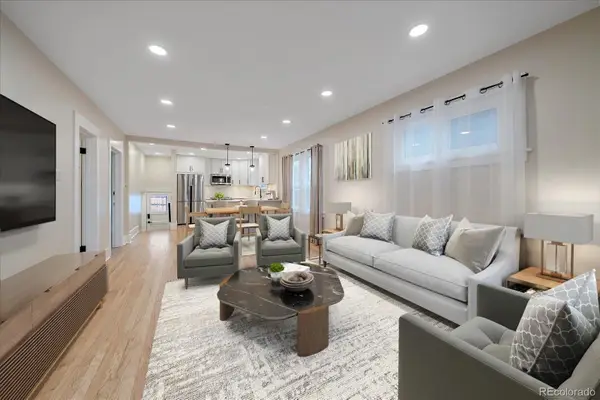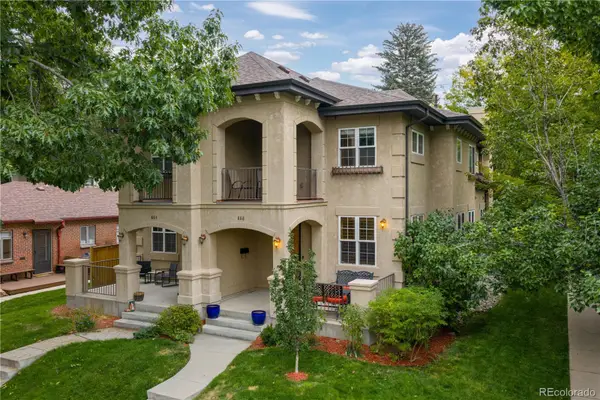101 S Humboldt Street, Denver, CO 80209
Local realty services provided by:Better Homes and Gardens Real Estate Kenney & Company
101 S Humboldt Street,Denver, CO 80209
$6,775,000
- 5 Beds
- 5 Baths
- 8,691 sq. ft.
- Single family
- Active
Listed by:jason cummingsJason@JasonCummingsDenver.com,720-409-7330
Office:compass - denver
MLS#:9149754
Source:ML
Price summary
- Price:$6,775,000
- Price per sq. ft.:$779.54
About this home
Tucked discreetly in Central Denver’s most coveted locations, this exceptional residence stands as a rare fusion of historic architecture & cutting-edge environmental design. Originally conceived by architect Tom Moore as a bold interpretation of high-modernism rooted in the Colorado landscape, the home has been transformed into a fully reimagined, energy-forward dwelling that honors its heritage while redefining contemporary living. A complete 2019 reinvention—a curated blend of century-grade natural materials, artisanal craftsmanship & an integrated system of deep-energy solutions, including geothermal heating & cooling, solar power & smart domestic infrastructure. Every surface & system was considered, refined & elevated. Sitting on a generous, secluded parcel, enveloped by mature landscaping that feels both private & expansive. Moore’s original siting—strategic & visionary—preserves uninterrupted views of the Denver Country Club & downtown skyline, protected forever by topography & legacy zoning. Designed with versatility & spatial intention, the interiors allow fluid movement between zones for both everyday use & large-scale hosting. Whether it's an evening of quiet reflection or one for celebration, the spaces of this home deftly support varying rhythms of life. The architecture invites nature inside at every turn: walls dissolve, thresholds extend & indoor/outdoor living becomes effortless & immersive. From the west wing’s curtain wall that glows with sunset to the east wing’s NanaWall openings onto a lush courtyard, seasonal transitions unfold with grace & ease. Positioned within Denver’s emerging “Gold Coast Corridor” along the southern edge of the Country Club, this home offers urban connection without compromise. This residence feels open, vital, & anchored both in place & with purpose. This is not a nostalgic revival. It’s a reinvention—a living, breathing work of architecture that balances past & future, innovation & restraint, city & landscape.
Contact an agent
Home facts
- Year built:1954
- Listing ID #:9149754
Rooms and interior
- Bedrooms:5
- Total bathrooms:5
- Full bathrooms:4
- Half bathrooms:1
- Living area:8,691 sq. ft.
Heating and cooling
- Cooling:Central Air
- Heating:Geothermal, Hot Water, Natural Gas, Radiant Floor
Structure and exterior
- Year built:1954
- Building area:8,691 sq. ft.
- Lot area:0.43 Acres
Schools
- High school:South
- Middle school:Merrill
- Elementary school:Steele
Utilities
- Water:Public
- Sewer:Public Sewer
Finances and disclosures
- Price:$6,775,000
- Price per sq. ft.:$779.54
- Tax amount:$19,858 (2024)
New listings near 101 S Humboldt Street
- Coming Soon
 $775,000Coming Soon5 beds 3 baths
$775,000Coming Soon5 beds 3 baths4511 Federal Boulevard, Denver, CO 80211
MLS# 3411202Listed by: EXP REALTY, LLC - Coming Soon
 $400,000Coming Soon2 beds 1 baths
$400,000Coming Soon2 beds 1 baths405 Wolff Street, Denver, CO 80204
MLS# 5827644Listed by: GUIDE REAL ESTATE - New
 $3,200,000Active6 beds 5 baths5,195 sq. ft.
$3,200,000Active6 beds 5 baths5,195 sq. ft.735 S Elizabeth Street, Denver, CO 80209
MLS# 9496590Listed by: YOUR CASTLE REAL ESTATE INC - Open Sat, 1 to 3:30pmNew
 $1,049,000Active4 beds 3 baths2,307 sq. ft.
$1,049,000Active4 beds 3 baths2,307 sq. ft.3639 Eliot Street, Denver, CO 80211
MLS# 9863118Listed by: YOUR CASTLE REAL ESTATE INC - Coming Soon
 $799,000Coming Soon3 beds 2 baths
$799,000Coming Soon3 beds 2 baths2082 S Lincoln Street, Denver, CO 80210
MLS# 1890516Listed by: KENTWOOD REAL ESTATE DTC, LLC - Open Sat, 11am to 2pmNew
 $699,000Active4 beds 4 baths2,578 sq. ft.
$699,000Active4 beds 4 baths2,578 sq. ft.11571 E 26th Avenue, Denver, CO 80238
MLS# 8311938Listed by: MIKE DE BELL REAL ESTATE - New
 $550,000Active2 beds 2 baths1,179 sq. ft.
$550,000Active2 beds 2 baths1,179 sq. ft.1655 N Humboldt Street #206, Denver, CO 80218
MLS# 9757679Listed by: REDFIN CORPORATION - New
 $550,000Active1 beds 1 baths869 sq. ft.
$550,000Active1 beds 1 baths869 sq. ft.4200 W 17th Avenue #327, Denver, CO 80204
MLS# 1579102Listed by: COMPASS - DENVER - New
 $1,250,000Active5 beds 4 baths2,991 sq. ft.
$1,250,000Active5 beds 4 baths2,991 sq. ft.888 S Emerson Street, Denver, CO 80209
MLS# 2197654Listed by: REDFIN CORPORATION - New
 $815,000Active2 beds 3 baths2,253 sq. ft.
$815,000Active2 beds 3 baths2,253 sq. ft.620 N Emerson Street, Denver, CO 80218
MLS# 2491798Listed by: COMPASS - DENVER
