1010 S Franklin Street, Denver, CO 80209
Local realty services provided by:Better Homes and Gardens Real Estate Kenney & Company
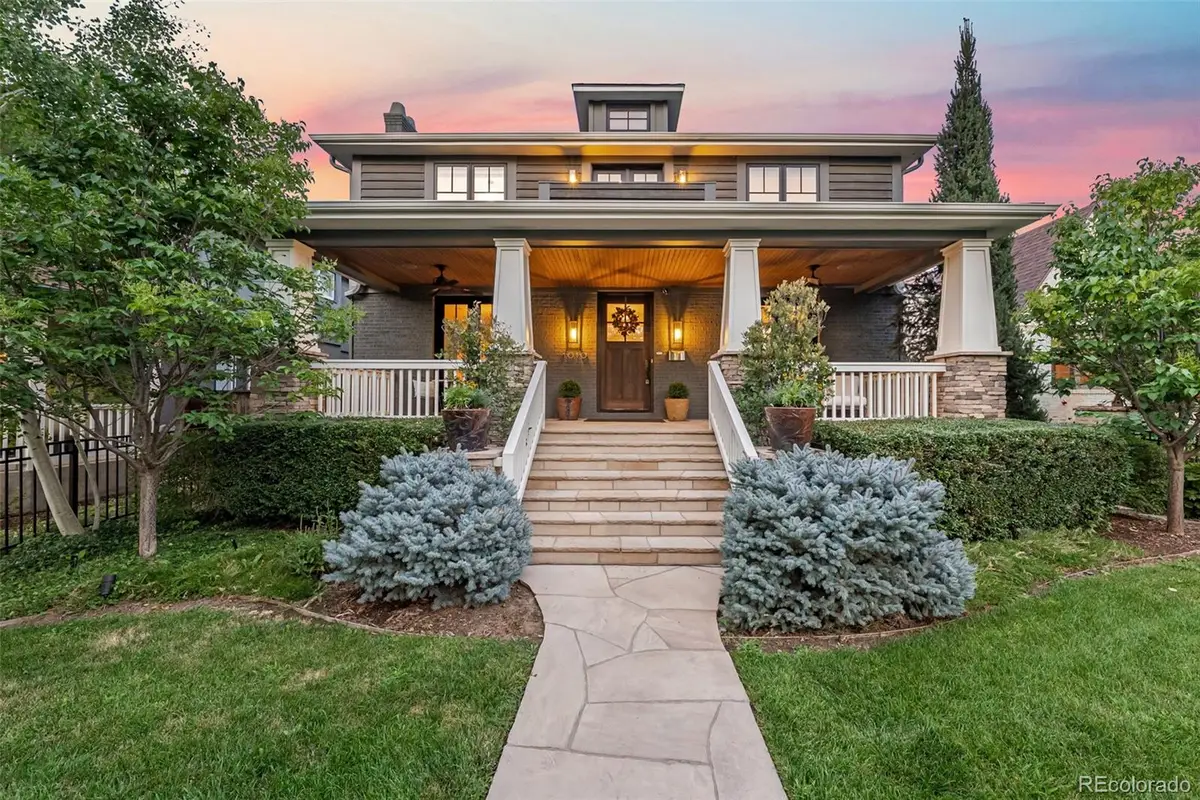
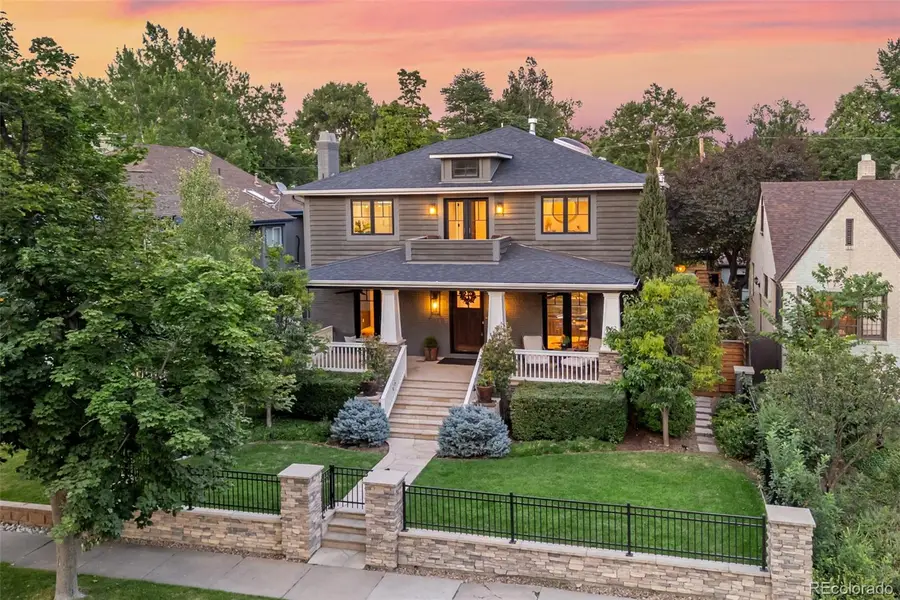
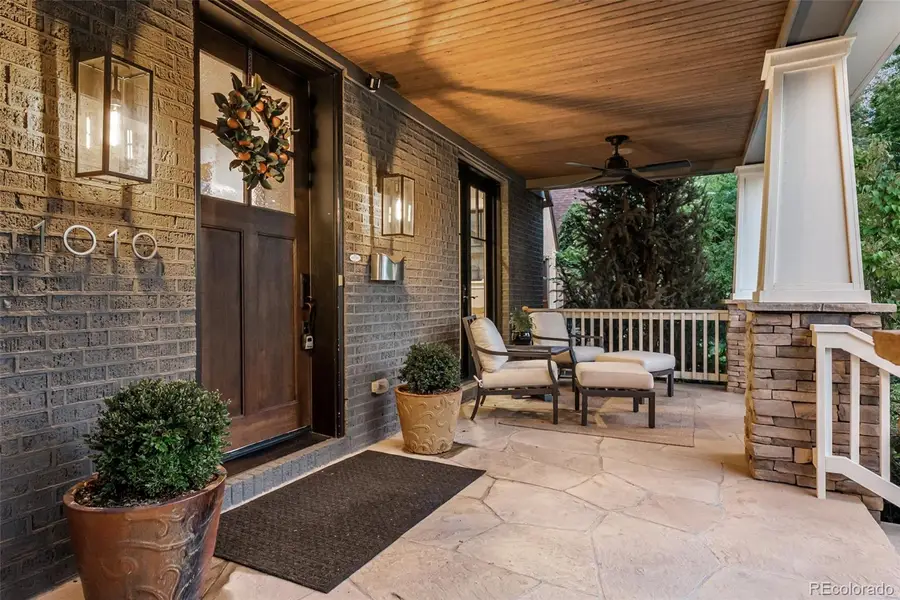
Upcoming open houses
- Sat, Aug 1601:00 pm - 03:00 pm
- Sun, Aug 1701:00 pm - 03:00 pm
Listed by:brianna cosgriffbcosgriff@homeswithbrie.com,303-827-6361
Office:milehimodern
MLS#:6657873
Source:ML
Price summary
- Price:$3,650,000
- Price per sq. ft.:$743.08
About this home
Located on one of East Wash Park’s most iconic blocks, this stunning residence offers nearly 5,000 sq ft of thoughtfully designed living space, with 5 bedrooms and 4.5 bathrooms. A raised front porch overlooks the park, setting the tone for the elevated lifestyle within.
The main level is ideal for both everyday living and effortless entertaining, featuring a formal dining room, dedicated office, and a chef’s kitchen that flows seamlessly into the spacious living room. A La Cantina folding door opens the entire space into a true indoor/outdoor experience, connecting the interior to the backyard retreat. Additional highlights include a temperature-controlled wine room and a custom mudroom with built-in kennel and dog-washing station. Upstairs, the primary suite enjoys peaceful park views, a generous walk-in closet, and a luxurious five-piece bath. Each secondary bedroom upstairs is en-suite, offering private baths and refined comfort. The finished basement offers exceptional flexibility with a large rec/media room featuring built-in bunk beds, perfect for guests or kids. You'll also find a home gym (or fourth bedroom), a fifth bedroom, and a full bath. Outside, the private backyard is designed for year-round enjoyment—complete with a spa-pool, children's playhouse, built-in outdoor heaters under a custom pergola, an outdoor kitchen with built-in grill, and a cozy fireplace seating area.
All of this is just a short stroll from South Gaylord Street, Cherry Creek North, and the Cherry Creek Trail. This exceptional home blends timeless character with elevated finishes, offering the very best of Denver living in one of its most sought-after neighborhoods.
Contact an agent
Home facts
- Year built:1922
- Listing Id #:6657873
Rooms and interior
- Bedrooms:5
- Total bathrooms:5
- Full bathrooms:2
- Half bathrooms:1
- Living area:4,912 sq. ft.
Heating and cooling
- Cooling:Central Air
- Heating:Forced Air, Natural Gas
Structure and exterior
- Roof:Composition
- Year built:1922
- Building area:4,912 sq. ft.
- Lot area:0.14 Acres
Schools
- High school:South
- Middle school:Merrill
- Elementary school:Steele
Utilities
- Water:Public
- Sewer:Public Sewer
Finances and disclosures
- Price:$3,650,000
- Price per sq. ft.:$743.08
- Tax amount:$16,375 (2024)
New listings near 1010 S Franklin Street
- New
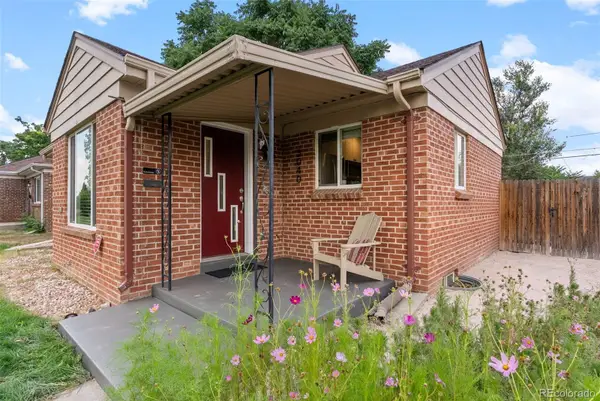 $679,000Active3 beds 2 baths1,684 sq. ft.
$679,000Active3 beds 2 baths1,684 sq. ft.3040 Jasmine Street, Denver, CO 80207
MLS# 2579787Listed by: HOMESMART - New
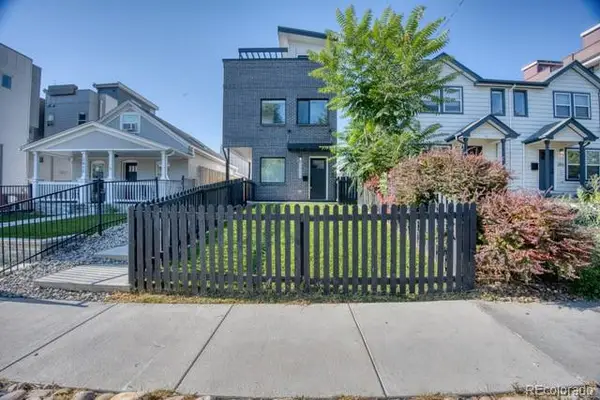 $599,900Active3 beds 3 baths1,399 sq. ft.
$599,900Active3 beds 3 baths1,399 sq. ft.2826 W 24th Avenue, Denver, CO 80211
MLS# 3655517Listed by: BRIXTON REAL ESTATE - New
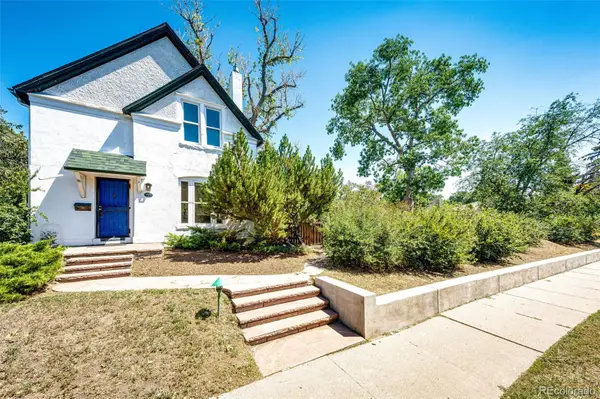 $950,000Active2 beds 2 baths1,968 sq. ft.
$950,000Active2 beds 2 baths1,968 sq. ft.1670 Poplar Street, Denver, CO 80220
MLS# 5383906Listed by: HOMESMART - New
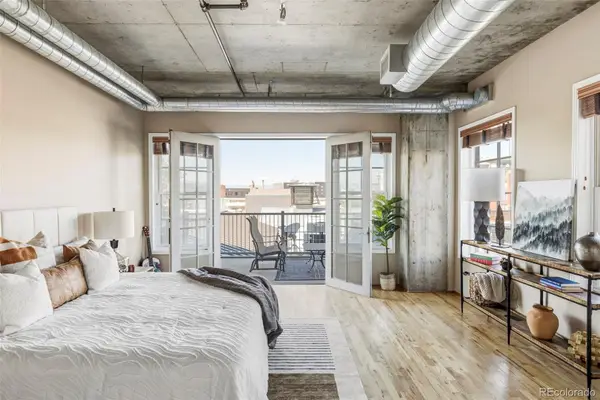 $599,000Active1 beds 2 baths1,267 sq. ft.
$599,000Active1 beds 2 baths1,267 sq. ft.1499 Blake Street #4O, Denver, CO 80202
MLS# 5900322Listed by: MILEHIMODERN - Open Sat, 11am to 1pmNew
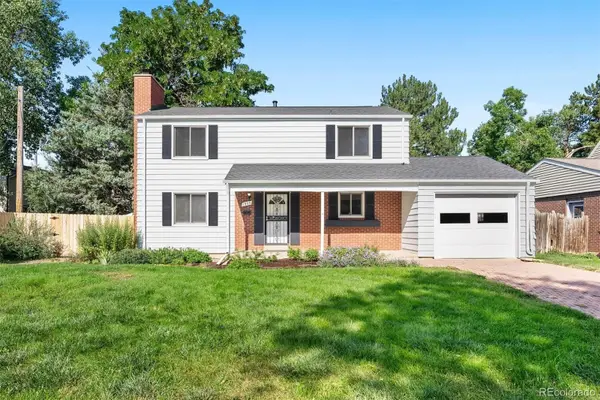 $650,000Active4 beds 3 baths2,097 sq. ft.
$650,000Active4 beds 3 baths2,097 sq. ft.1983 S Leyden Street, Denver, CO 80224
MLS# 8621445Listed by: LIV SOTHEBY'S INTERNATIONAL REALTY - New
 $402,420Active2 beds 2 baths1,024 sq. ft.
$402,420Active2 beds 2 baths1,024 sq. ft.8200 E 8th Avenue #1203, Denver, CO 80230
MLS# 8912012Listed by: 1 PERCENT LISTS MILE HIGH - New
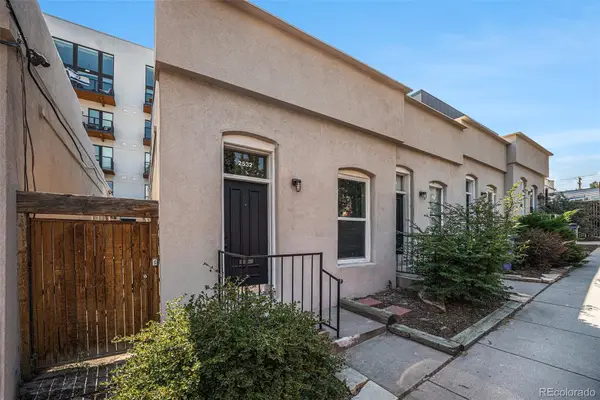 $365,000Active1 beds 1 baths746 sq. ft.
$365,000Active1 beds 1 baths746 sq. ft.2532 Kensing Court, Denver, CO 80211
MLS# 9643935Listed by: NEW VISION REALTY - New
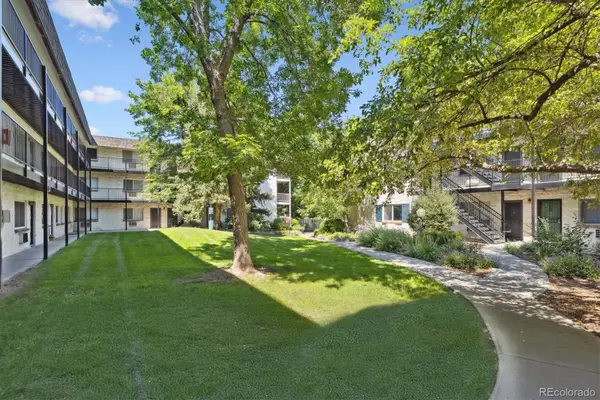 $215,000Active2 beds 1 baths874 sq. ft.
$215,000Active2 beds 1 baths874 sq. ft.5875 E Iliff Avenue #121, Denver, CO 80222
MLS# 2654513Listed by: RE/MAX ALLIANCE - Open Sat, 1 to 3pmNew
 $1,700,000Active4 beds 4 baths3,772 sq. ft.
$1,700,000Active4 beds 4 baths3,772 sq. ft.3636 Osage Street, Denver, CO 80211
MLS# 3664825Listed by: 8Z REAL ESTATE - Open Sat, 10am to 1pmNew
 $1,995,000Active4 beds 4 baths3,596 sq. ft.
$1,995,000Active4 beds 4 baths3,596 sq. ft.621 S Emerson Street, Denver, CO 80209
MLS# 3922951Listed by: COLDWELL BANKER GLOBAL LUXURY DENVER
