1011 S Valentia Street #136, Denver, CO 80247
Local realty services provided by:Better Homes and Gardens Real Estate Kenney & Company
Listed by: ron thorneron@thornehomes.com,303-880-8984
Office: thorne homes
MLS#:5827173
Source:ML
Price summary
- Price:$700,000
- Price per sq. ft.:$192.15
- Monthly HOA dues:$450
About this home
**REMARKABLE VALUE ALERT – NOW DRAMATICALLY REDUCED PRICE FOR A QUICK CLOSE! **
Act fast and be settled in before the Holidays! Our preferred lender can close in as little as 10 days. Contact Listing Broker today for details.
* Welcome to Lighthouse Villas, one of Denver’s premier gated communities, where privacy, comfort, and convenience meet. This spacious five-bedroom, four-bath residence is among the largest homes and lots in the neighborhood, perfectly positioned across from a serene green space with NO HOMES BEHIND!
* Inside, the open-concept floorplan seamlessly connects the updated kitchen (ready for your custom finishes) to the great room and formal dining area—ideal for entertaining. Upstairs, a versatile loft awaits your vision as a home office, retreat, or creative space. The primary suite impresses with a generous walk-in closet and a light-filled five-piece bath.
* The finished basement expands your living options with a family/media room, two additional bedrooms, a full bath, and a huge storage room.
* Outdoor living shines with a private fenced patio/yard, retractable awning, and low-maintenance landscaping—thanks to HOA care of the front and side yards plus a sprinkler system.
* Community amenities elevate the lifestyle: clubhouse, seasonal outdoor pool, hot tub, and gated security. Enjoy unbeatable access to HighLine Canal, Lowry Town Center, Cherry Creek North, and Tava Waters Fitness Center just across the street. Commutes are a breeze—only 15 minutes to Cherry Creek, 20 to DTC, and 25 to Downtown Denver.
*** Lighthouse Villas is Denver’s hidden luxury enclave—quiet, beautifully maintained, and ideally located near the best of city living. Don’t miss this rare opportunity at a now unbeatable price! ***
Contact an agent
Home facts
- Year built:1997
- Listing ID #:5827173
Rooms and interior
- Bedrooms:5
- Total bathrooms:4
- Full bathrooms:2
- Half bathrooms:1
- Living area:3,643 sq. ft.
Heating and cooling
- Cooling:Central Air
- Heating:Forced Air, Natural Gas
Structure and exterior
- Roof:Composition
- Year built:1997
- Building area:3,643 sq. ft.
- Lot area:0.15 Acres
Schools
- High school:George Washington
- Middle school:Denver Green
- Elementary school:Denver Green
Utilities
- Water:Public
- Sewer:Community Sewer
Finances and disclosures
- Price:$700,000
- Price per sq. ft.:$192.15
- Tax amount:$3,033 (2024)
New listings near 1011 S Valentia Street #136
- Coming Soon
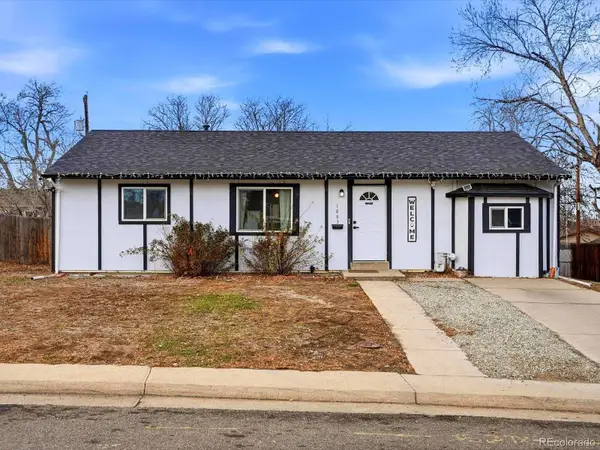 $444,000Coming Soon3 beds 2 baths
$444,000Coming Soon3 beds 2 baths1883 S Perry Way, Denver, CO 80219
MLS# 2338748Listed by: MEGASTAR REALTY - New
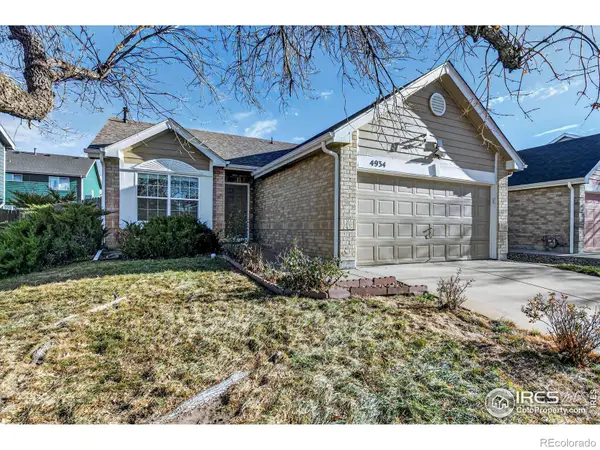 $420,000Active3 beds 1 baths2,114 sq. ft.
$420,000Active3 beds 1 baths2,114 sq. ft.4934 Enid Way, Denver, CO 80239
MLS# IR1048481Listed by: EXP REALTY LLC - New
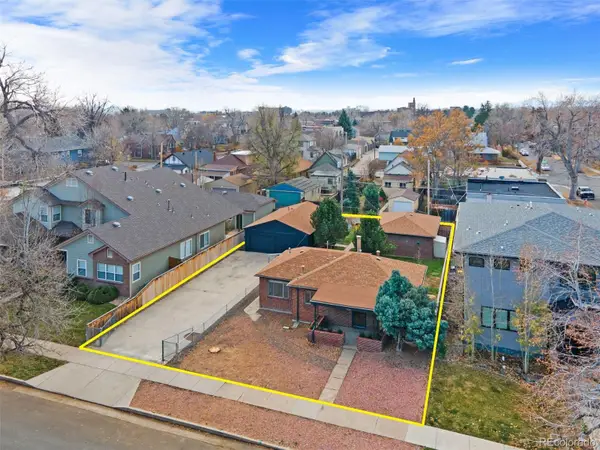 $900,000Active0.22 Acres
$900,000Active0.22 Acres3630 W 24th Avenue, Denver, CO 80211
MLS# 8156855Listed by: ALDEN SCHILLER III, INDIVIDUAL PROPRIETOR - New
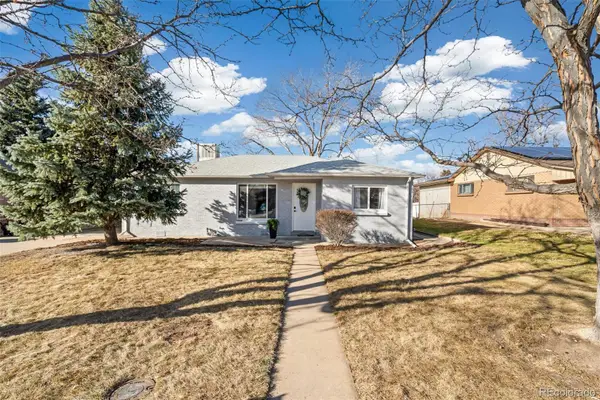 $549,900Active3 beds 2 baths1,473 sq. ft.
$549,900Active3 beds 2 baths1,473 sq. ft.4831 Depew Street, Denver, CO 80212
MLS# 9853146Listed by: BOUTIQUE HOMES LLC - New
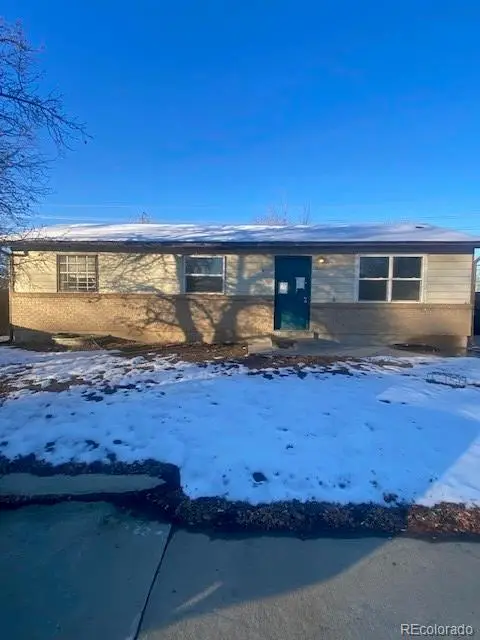 $349,900Active3 beds 2 baths2,078 sq. ft.
$349,900Active3 beds 2 baths2,078 sq. ft.13201 Randolph Place, Denver, CO 80239
MLS# 2899281Listed by: MARKET PLACE REALTY - New
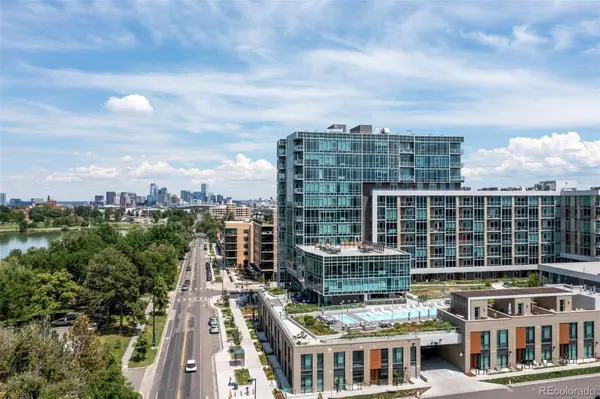 $585,000Active1 beds 2 baths951 sq. ft.
$585,000Active1 beds 2 baths951 sq. ft.4200 W 17th Avenue #619, Denver, CO 80204
MLS# 4620166Listed by: CENTURY 21 ELEVATED REAL ESTATE - Open Sat, 11am to 1pmNew
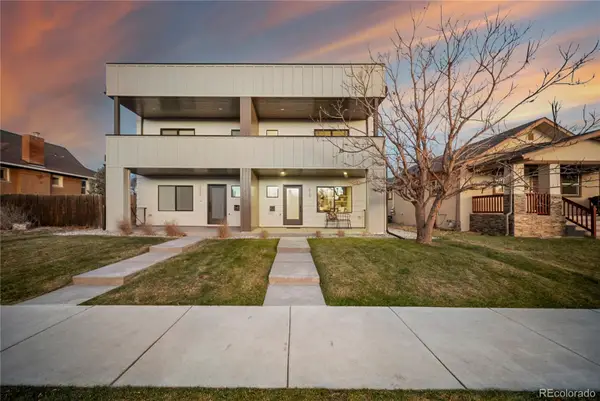 $1,075,000Active4 beds 5 baths3,395 sq. ft.
$1,075,000Active4 beds 5 baths3,395 sq. ft.2538 S Acoma Street, Denver, CO 80223
MLS# 9305022Listed by: COMPASS - DENVER - New
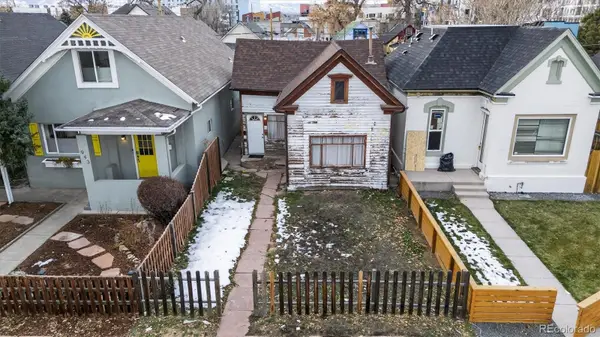 $350,000Active2 beds 1 baths739 sq. ft.
$350,000Active2 beds 1 baths739 sq. ft.945 Lipan Street, Denver, CO 80204
MLS# 3328828Listed by: RE/MAX MOMENTUM - New
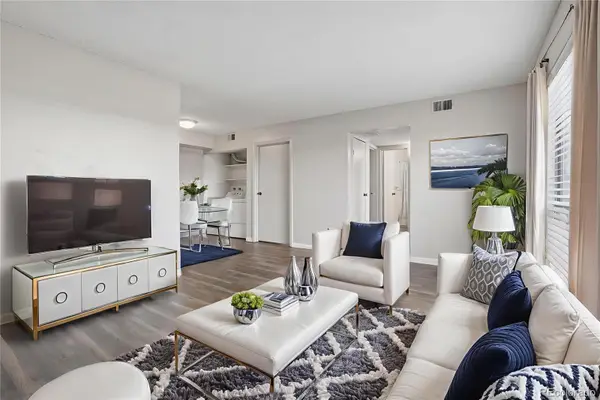 $275,000Active2 beds 1 baths871 sq. ft.
$275,000Active2 beds 1 baths871 sq. ft.3550 S Harlan Street #124, Denver, CO 80235
MLS# 4263022Listed by: EQUITY COLORADO REAL ESTATE - New
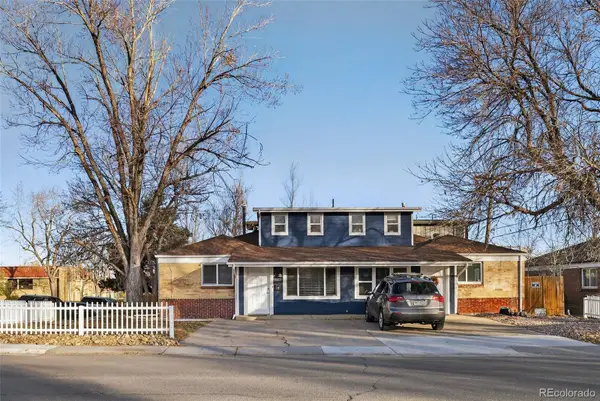 $975,000Active6 beds 4 baths3,110 sq. ft.
$975,000Active6 beds 4 baths3,110 sq. ft.5101-5105 E 8th Avenue, Denver, CO 80220
MLS# 9473282Listed by: YOUR CASTLE REAL ESTATE INC
