10150 E Virginia Avenue #13-104, Denver, CO 80247
Local realty services provided by:Better Homes and Gardens Real Estate Kenney & Company
10150 E Virginia Avenue #13-104,Denver, CO 80247
$224,000
- 2 Beds
- 2 Baths
- 943 sq. ft.
- Condominium
- Active
Listed by: stan griffithstangriffith1@gmail.com,303-477-1000
Office: re/max avenues
MLS#:1837013
Source:ML
Price summary
- Price:$224,000
- Price per sq. ft.:$237.54
- Monthly HOA dues:$368
About this home
This is the one you have been waiting for with the quiet serenity of your private patio facing the beautiful Park to the West * This unit sits on the West side of the complex with a very peaceful setting, yet just a stone's throw from the newly renovated Club House and swimming pool * This two bed, two fully remodeled bathrooms has most everything a person would need including new flooring and carpet in the bedrooms * Both bedrooms have walk-in closets * Enjoy the wood burning fireplace on those cold winter evenings * All appliances stay, including an in unit washer and dryer and a newer dishwasher * Never worry about parking as there are two reserved parking spaces, and Visitors parking available * The Oak Park Condominiums is a gated community with playgrounds, picnic areas with grills, volleyball court, swimming pool and more * It is an easy commute to Cherry Creek, downtown Denver and Anschutz Medical Campus * This is a must see unit, in a Great Community, with an affordable price and reasonable monthly association dues.
Ask about the Seller paying one Year of H.O.A. dues as a closing incentive.
Contact an agent
Home facts
- Year built:1980
- Listing ID #:1837013
Rooms and interior
- Bedrooms:2
- Total bathrooms:2
- Full bathrooms:2
- Living area:943 sq. ft.
Heating and cooling
- Cooling:Air Conditioning-Room
- Heating:Baseboard
Structure and exterior
- Roof:Composition
- Year built:1980
- Building area:943 sq. ft.
Schools
- High school:George Washington
- Middle school:Place Bridge Academy
- Elementary school:Place Bridge Academy
Utilities
- Water:Public
- Sewer:Public Sewer
Finances and disclosures
- Price:$224,000
- Price per sq. ft.:$237.54
- Tax amount:$535 (2022)
New listings near 10150 E Virginia Avenue #13-104
- New
 $649,990Active3 beds 4 baths1,799 sq. ft.
$649,990Active3 beds 4 baths1,799 sq. ft.2076 S Holly Street #2, Denver, CO 80222
MLS# 7109950Listed by: KELLER WILLIAMS ACTION REALTY LLC - New
 $621,500Active3 beds 2 baths2,045 sq. ft.
$621,500Active3 beds 2 baths2,045 sq. ft.3038 S Xenia Court, Denver, CO 80231
MLS# 6564312Listed by: YOUR CASTLE REALTY LLC - New
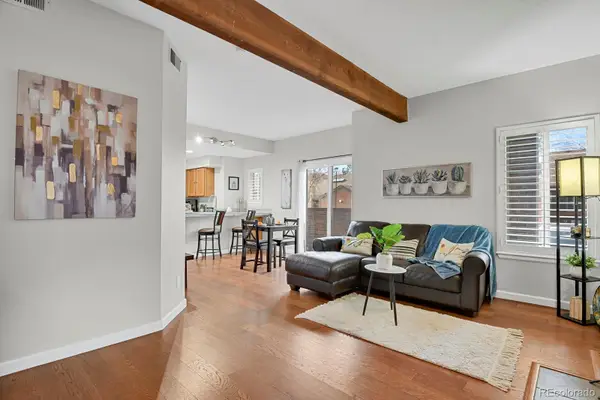 $260,000Active1 beds 1 baths782 sq. ft.
$260,000Active1 beds 1 baths782 sq. ft.2685 S Dayton Way #232, Denver, CO 80231
MLS# 2588558Listed by: HOMESMART - Coming Soon
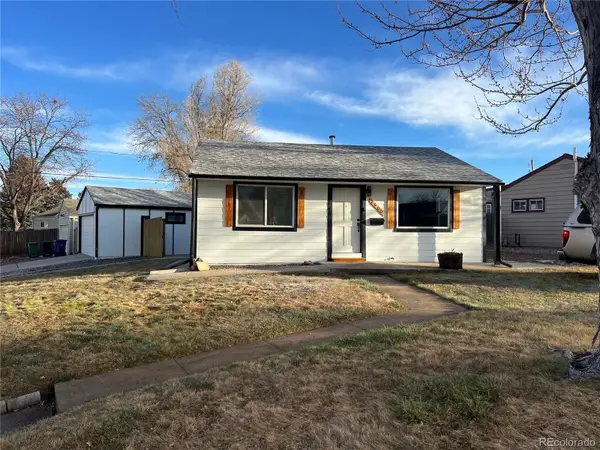 $450,000Coming Soon2 beds 2 baths
$450,000Coming Soon2 beds 2 baths2600 S King Street, Denver, CO 80219
MLS# 7561775Listed by: GALA REALTY GROUP, LLC - Coming Soon
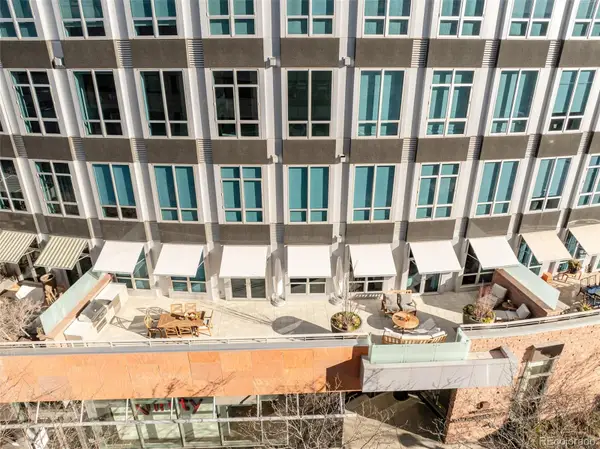 $3,600,000Coming Soon2 beds 3 baths
$3,600,000Coming Soon2 beds 3 baths100 Detroit Street #206, Denver, CO 80206
MLS# 7457442Listed by: SLIFER SMITH AND FRAMPTON REAL ESTATE - New
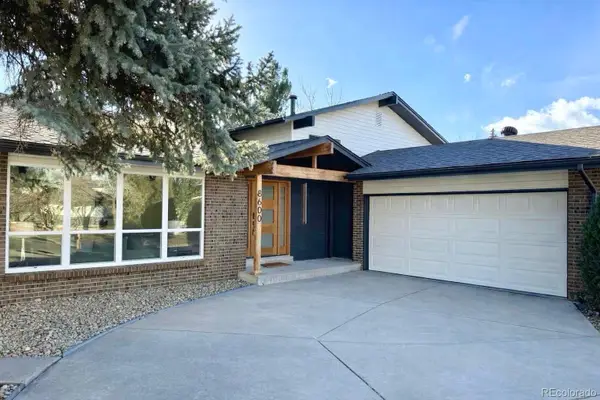 $850,000Active5 beds 4 baths2,773 sq. ft.
$850,000Active5 beds 4 baths2,773 sq. ft.8600 E Bellewood Place, Denver, CO 80237
MLS# 6712877Listed by: CENTURY 21 GOLDEN REAL ESTATE - New
 $515,000Active4 beds 2 baths2,106 sq. ft.
$515,000Active4 beds 2 baths2,106 sq. ft.8243 Adams Way, Denver, CO 80221
MLS# 3221969Listed by: DEN-CO REALTY LLC - New
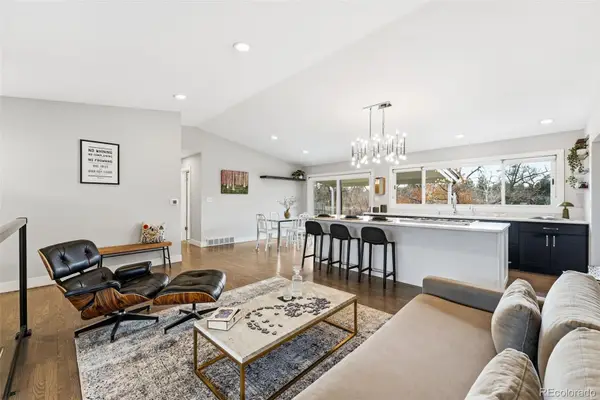 $825,000Active5 beds 3 baths2,347 sq. ft.
$825,000Active5 beds 3 baths2,347 sq. ft.5320 Vale Drive, Denver, CO 80246
MLS# 5967403Listed by: COMPASS - DENVER - New
 $624,900Active4 beds 3 baths2,680 sq. ft.
$624,900Active4 beds 3 baths2,680 sq. ft.6150 W Mansfield Avenue #34, Denver, CO 80235
MLS# 8250109Listed by: REAL BROKER, LLC DBA REAL - New
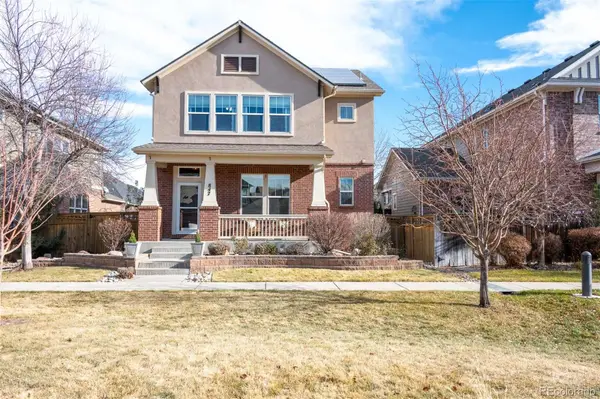 $1,060,000Active4 beds 4 baths3,641 sq. ft.
$1,060,000Active4 beds 4 baths3,641 sq. ft.847 Uinta Way, Denver, CO 80230
MLS# 4224564Listed by: KENTWOOD REAL ESTATE CHERRY CREEK
