1018 S Vine Street, Denver, CO 80209
Local realty services provided by:Better Homes and Gardens Real Estate Kenney & Company
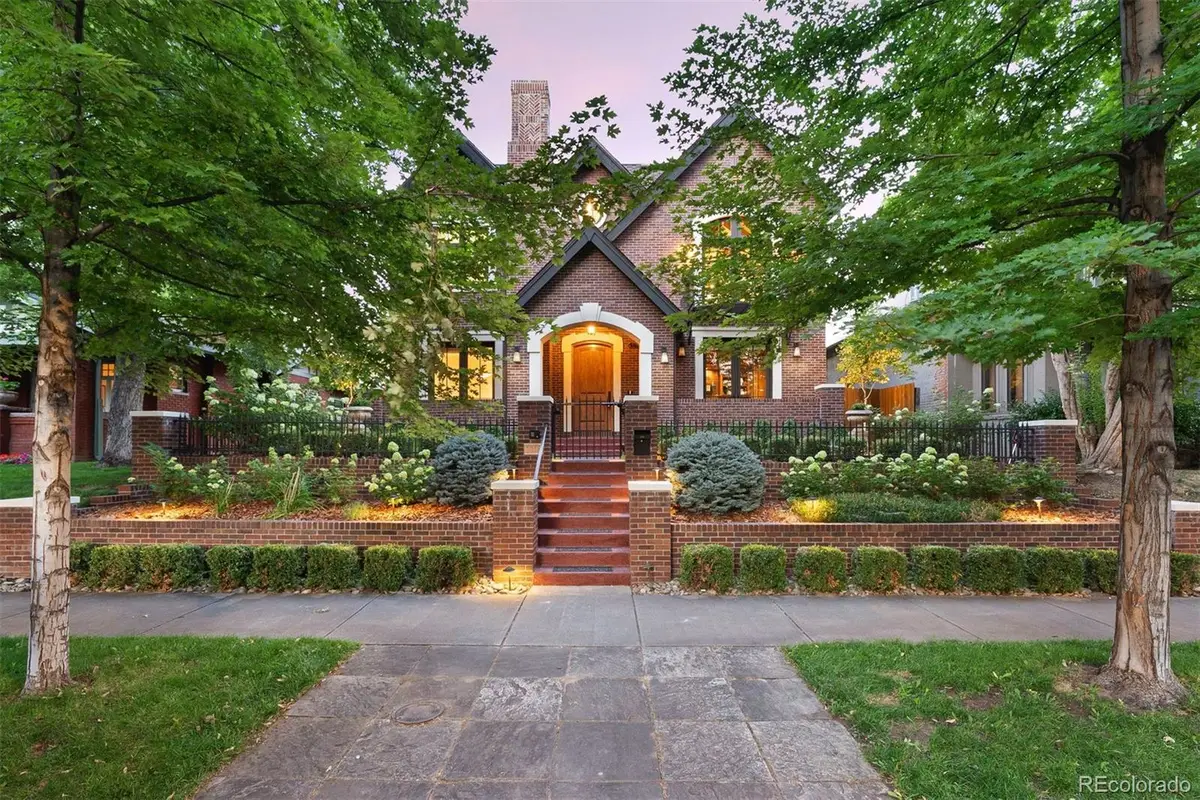
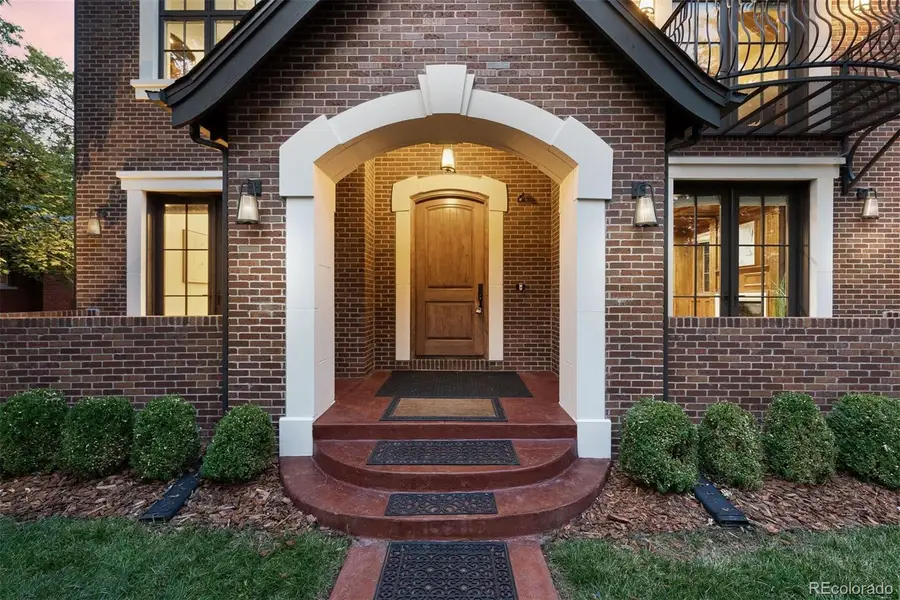
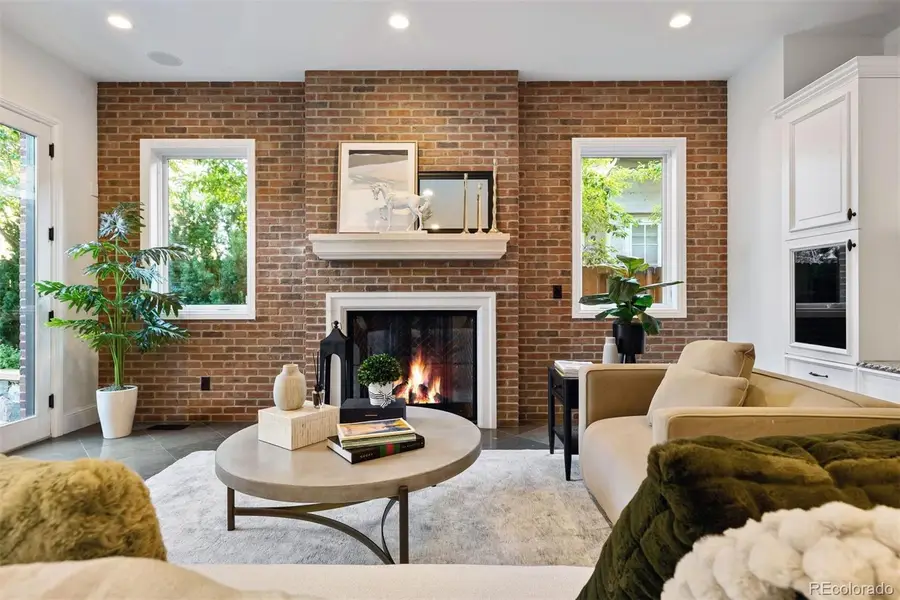
Upcoming open houses
- Fri, Aug 1504:00 pm - 06:00 pm
- Sat, Aug 1612:00 pm - 02:00 pm
Listed by:anne dresser kocurADresser@LivSothebysRealty.com,303-893-3200
Office:liv sotheby's international realty
MLS#:1595817
Source:ML
Price summary
- Price:$3,695,000
- Price per sq. ft.:$585.95
About this home
Nestled in the heart of Washington Park East—just a block from vibrant shops, charming cafés, & eateries—this distinguished custom Tudor residence invites you into timeless elegance & refined urban living. Upon entering through a stately arched doorway into a soaring foyer, anchored by a breathtaking circular staircase & crowned w/ an architectural skylight. Rich hardwood floors guide you to the sun-drenched great room, where soaring ceilings & a fireplace set the stage for elevated living. French doors gracefully open to the garden terrace, seamlessly blending indoor comfort w/ outdoor serenity. At the heart of the home lies a palatial chef’s kitchen—an entertainer’s dream. Lavishly appointed w/ Wolf & Sub-Zero appliances, hand-chiseled stone countertops, scrolling-edge custom cabinetry, & a vast island perfect for gathering. A walk-in pantry & discreet butler’s pantry offer both functionality & flair, while the adjacent breakfast nook captures morning light through expansive windows. Nearby, a richly paneled study w/ coffered ceilings, arched pocket doors, a fireplace, & private terrace offers a refined retreat. The powder room dazzles w/ floor-to-ceiling designer tile & a crystal-handled vanity. Upstairs, the west-facing primary wing is a sanctuary unto itself, w/ vaulted sitting room, dual-sided fireplace, private balcony, & a spa-inspired bath w/ curved glass shower, marble vanity, & soaking tub. 2 additional ensuite bedrooms & a generous laundry room complete this level. The top floor offers versatility, ideal as a gym, guest suite, or creative studio w/ its own full bath. The exquisitely finished lower level features a grand recreation room w/ fireplace, wet bar, 500-bottle wine cellar, 2 ensuite bedrooms, & a 1/2 bath. The property is completed by a heated 3-car garage & designed garden sanctuary—lush, tranquil, & wholly private, with peace of mind having a whole home backup generator.
Contact an agent
Home facts
- Year built:2009
- Listing Id #:1595817
Rooms and interior
- Bedrooms:6
- Total bathrooms:8
- Full bathrooms:6
- Half bathrooms:2
- Living area:6,306 sq. ft.
Heating and cooling
- Cooling:Central Air
- Heating:Forced Air, Natural Gas, Radiant Floor
Structure and exterior
- Roof:Composition, Membrane
- Year built:2009
- Building area:6,306 sq. ft.
- Lot area:0.14 Acres
Schools
- High school:South
- Middle school:Merrill
- Elementary school:Steele
Utilities
- Water:Public
- Sewer:Public Sewer
Finances and disclosures
- Price:$3,695,000
- Price per sq. ft.:$585.95
- Tax amount:$18,334 (2024)
New listings near 1018 S Vine Street
- New
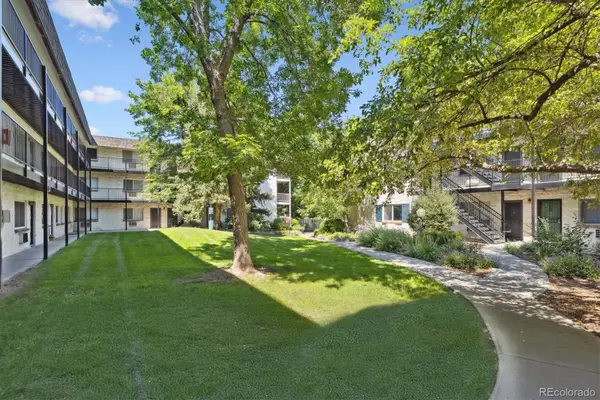 $215,000Active2 beds 1 baths874 sq. ft.
$215,000Active2 beds 1 baths874 sq. ft.5875 E Iliff Avenue #121, Denver, CO 80222
MLS# 2654513Listed by: RE/MAX ALLIANCE - Open Sat, 1 to 3pmNew
 $1,700,000Active4 beds 4 baths3,772 sq. ft.
$1,700,000Active4 beds 4 baths3,772 sq. ft.3636 Osage Street, Denver, CO 80211
MLS# 3664825Listed by: 8Z REAL ESTATE - Open Sat, 10am to 1pmNew
 $1,995,000Active4 beds 4 baths3,596 sq. ft.
$1,995,000Active4 beds 4 baths3,596 sq. ft.621 S Emerson Street, Denver, CO 80209
MLS# 3922951Listed by: COLDWELL BANKER GLOBAL LUXURY DENVER - New
 $475,000Active4 beds 2 baths2,100 sq. ft.
$475,000Active4 beds 2 baths2,100 sq. ft.8681 Hopkins Drive, Denver, CO 80229
MLS# 5422633Listed by: AMERICAN PROPERTY SOLUTIONS - New
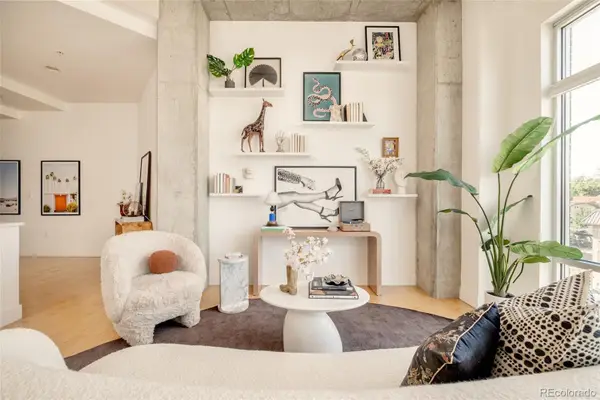 $799,000Active2 beds 2 baths1,140 sq. ft.
$799,000Active2 beds 2 baths1,140 sq. ft.2200 W 29th Avenue #401, Denver, CO 80211
MLS# 6198980Listed by: MILEHIMODERN - New
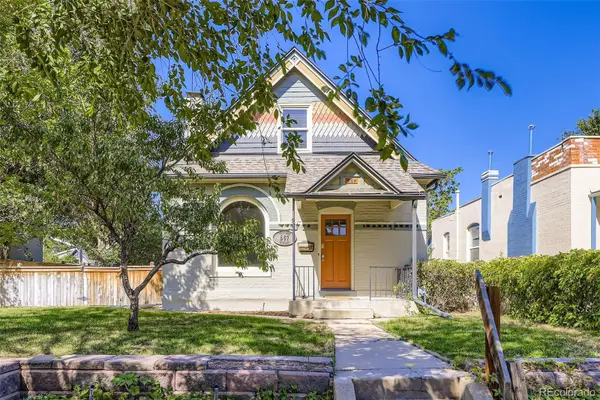 $950,000Active3 beds 3 baths2,033 sq. ft.
$950,000Active3 beds 3 baths2,033 sq. ft.857 S Grant Street, Denver, CO 80209
MLS# 6953810Listed by: SNYDER REALTY TEAM - Coming Soon
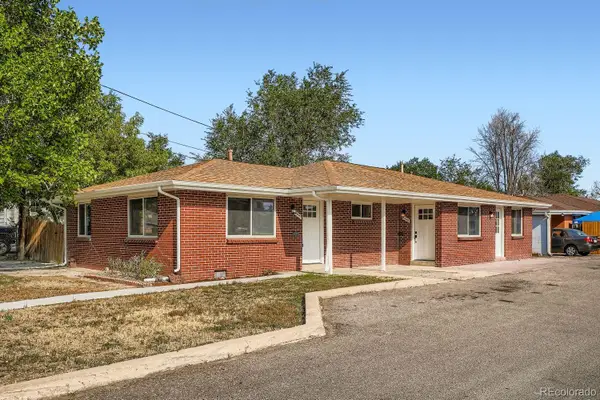 $649,900Coming Soon4 beds 2 baths
$649,900Coming Soon4 beds 2 baths4445 W Tennessee Avenue, Denver, CO 80219
MLS# 8741900Listed by: YOUR CASTLE REAL ESTATE INC - New
 $310,000Active2 beds 1 baths945 sq. ft.
$310,000Active2 beds 1 baths945 sq. ft.2835 S Monaco Parkway #1-202, Denver, CO 80222
MLS# 8832100Listed by: AMERICAN PROPERTY SOLUTIONS - Coming Soon
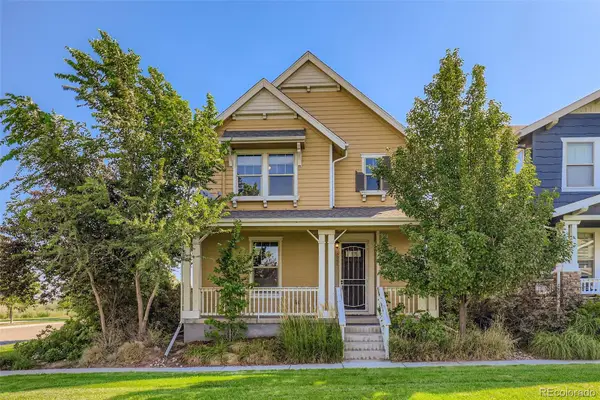 $675,000Coming Soon4 beds 3 baths
$675,000Coming Soon4 beds 3 baths8080 E 55th Avenue, Denver, CO 80238
MLS# 9714791Listed by: RE/MAX OF CHERRY CREEK - New
 $799,000Active3 beds 2 baths1,872 sq. ft.
$799,000Active3 beds 2 baths1,872 sq. ft.2042 S Humboldt Street, Denver, CO 80210
MLS# 3393739Listed by: COMPASS - DENVER
