1019 26th Street, Denver, CO 80205
Local realty services provided by:Better Homes and Gardens Real Estate Kenney & Company
1019 26th Street,Denver, CO 80205
$630,000
- 3 Beds
- 2 Baths
- 1,238 sq. ft.
- Single family
- Active
Listed by:tracy trujillo-villasanatracy@c21prosperity.com,720-470-7938
Office:century 21 prosperity
MLS#:2470442
Source:ML
Price summary
- Price:$630,000
- Price per sq. ft.:$508.89
About this home
Wonderful neighborhood, beautiful home, endless entertainment and possibilities. A fabulous Historic 3 bed, 1.5 bath residence in Curtis Park is ready for you. In the heart of the RiNo Art District, only 2 blocks from Larimer St. Yet far enough for a quit sanctuary. Featuring charming curb appeal, with new windows throughout, central air conditioning, a lush green landscape, and a welcoming front porch with brand new roof. Discover a cozy living area w/elegant flooring with a neutral palette, The eat-in kitchen is equipped w/espresso cabinetry, quartz counters, tile backsplash, and all the SS appliances you'll need for preparing your favorite meals. Cozy bedrooms upstairs all boast new soft carpet for your comfort! The sizeable backyard includes a convenient storage shed and a patio perfect for spending a relaxing summer evening! Excellent location in the heart of Denver, close to dozens of restaurants, shopping spots, entertainment, and more! What are you waiting for? Act NOW!
Contact an agent
Home facts
- Year built:1880
- Listing ID #:2470442
Rooms and interior
- Bedrooms:3
- Total bathrooms:2
- Half bathrooms:1
- Living area:1,238 sq. ft.
Heating and cooling
- Cooling:Central Air
- Heating:Forced Air
Structure and exterior
- Roof:Composition
- Year built:1880
- Building area:1,238 sq. ft.
- Lot area:0.05 Acres
Schools
- High school:East
- Middle school:Whittier E-8
- Elementary school:Whittier E-8
Utilities
- Water:Public
- Sewer:Public Sewer
Finances and disclosures
- Price:$630,000
- Price per sq. ft.:$508.89
- Tax amount:$2,536 (2024)
New listings near 1019 26th Street
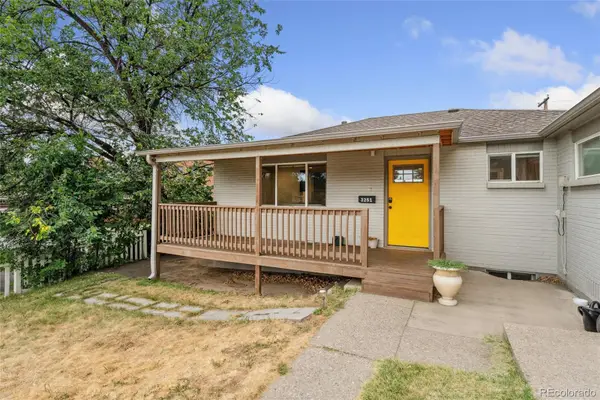 $575,000Active3 beds 2 baths1,608 sq. ft.
$575,000Active3 beds 2 baths1,608 sq. ft.3251 N Cook Street, Denver, CO 80205
MLS# 5186595Listed by: REDFIN CORPORATION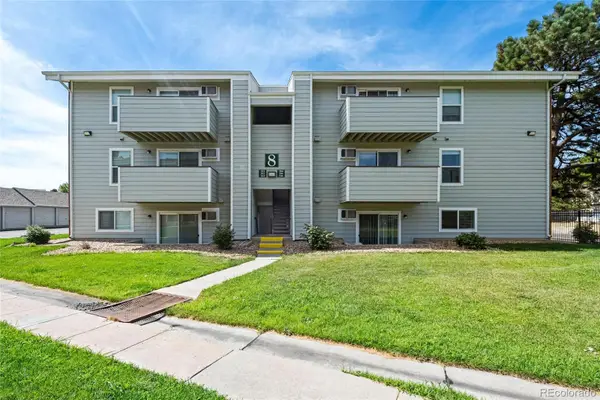 $224,000Active2 beds 2 baths943 sq. ft.
$224,000Active2 beds 2 baths943 sq. ft.10150 E Virginia Avenue #8-204, Denver, CO 80247
MLS# 7060756Listed by: EXP REALTY, LLC $185,000Active1 beds 1 baths654 sq. ft.
$185,000Active1 beds 1 baths654 sq. ft.10150 E Virginia Avenue #14-207, Denver, CO 80247
MLS# 7704898Listed by: HOMES FOR COLORADO, LLC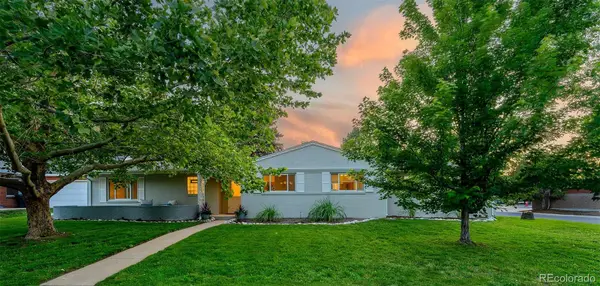 $899,900Active3 beds 2 baths1,701 sq. ft.
$899,900Active3 beds 2 baths1,701 sq. ft.3001 S Josephine Street, Denver, CO 80210
MLS# 9037902Listed by: THE AGENCY - DENVER $469,950Active2 beds 1 baths810 sq. ft.
$469,950Active2 beds 1 baths810 sq. ft.936 Utica Street, Denver, CO 80204
MLS# 9100387Listed by: COLDWELL BANKER GLOBAL LUXURY DENVER $500,000Active-- beds -- baths
$500,000Active-- beds -- baths351-353 N Santa Fe Drive, Denver, CO 80223
MLS# 7353177Listed by: NOVELLA REAL ESTATE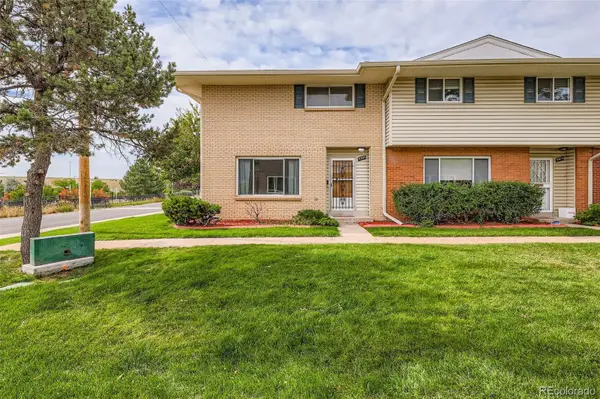 $350,000Active2 beds 3 baths1,408 sq. ft.
$350,000Active2 beds 3 baths1,408 sq. ft.3981 S Boston Street, Denver, CO 80237
MLS# 2466244Listed by: RE/MAX PROFESSIONALS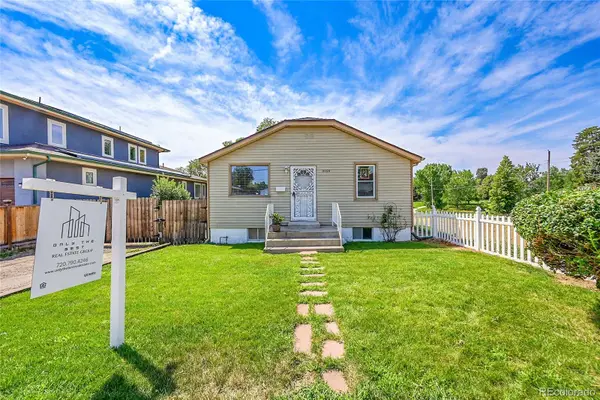 $427,900Active4 beds 1 baths1,596 sq. ft.
$427,900Active4 beds 1 baths1,596 sq. ft.3164 W Iowa Avenue, Denver, CO 80219
MLS# 9642824Listed by: LPT REALTY- Coming Soon
 $1,980,000Coming Soon4 beds 5 baths
$1,980,000Coming Soon4 beds 5 baths1021 S Elizabeth Street, Denver, CO 80209
MLS# 2198278Listed by: CORCORAN PERRY & CO. - Coming Soon
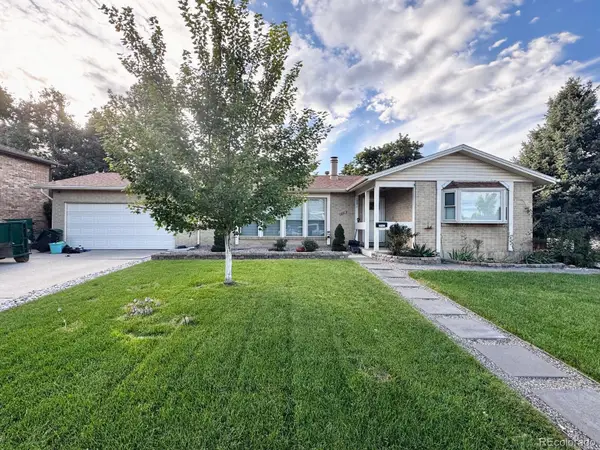 $519,000Coming Soon5 beds 3 baths
$519,000Coming Soon5 beds 3 baths14804 Maxwell Place, Denver, CO 80239
MLS# 5508347Listed by: KELLER WILLIAMS REALTY DOWNTOWN LLC
