1020 15th Street #15G, Denver, CO 80202
Local realty services provided by:Better Homes and Gardens Real Estate Kenney & Company
Listed by:mark trenkamark@TrenkaRealEstate.com,303-629-1000
Office:century 21 trenka real estate
MLS#:4291746
Source:ML
Price summary
- Price:$275,000
- Price per sq. ft.:$347.66
- Monthly HOA dues:$484
About this home
Looking for a one-bedroom that doesn’t feel like a shoebox with a stove? You’ve found it. This full-size Georgetown model has room to breathe and upgrades that make it feel more “magazine cover” than “starter apartment.”
The kitchen is fully updated with grey, pebble-look Corian countertops, a sleek in-counter mounted sink, honey oak cabinets, and a complete appliance package.
The living area has luxury vinyl plank flooring, two closets (because one is never enough), and just enough separation from the front door to keep things quiet when you want. The bathroom keeps the party going with matching oak cabinets and a tiled tub/shower combo—perfect for long soaks or quick scrubs depending on your mood (and how late you are).
The bedroom is tucked away for privacy—because no one needs to see your laundry pile. It’s roomy, has new carpet, and comes with a large closet you can definitely fit your online shopping habit into.
The living room is massive, flooded with natural light thanks to a full wall of windows that lead to your balcony with spectacular city views.
Location? You’re one block from the newly reimagined 16th Street “Denver Way,” meaning theaters, museums, restaurants, and all the social life you might be ready for are just steps away.
The building has its act together too: strong HOA, new pipes (boring but important), a freshly remodeled lobby, and a hallway makeover in progress. Bonus amenities include a fitness center (for your resolutions), a clubhouse (for your birthday parties), and an outdoor pool (for your glorious summer lounging).
And downstairs? A hair salon, mani-pedi spa, hardware store, pet shop, and convenience store—basically a tiny city at your feet. You may never need to leave... unless it’s for brunch.
Contact an agent
Home facts
- Year built:1967
- Listing ID #:4291746
Rooms and interior
- Bedrooms:1
- Total bathrooms:1
- Full bathrooms:1
- Living area:791 sq. ft.
Heating and cooling
- Cooling:Central Air
- Heating:Forced Air
Structure and exterior
- Roof:Membrane
- Year built:1967
- Building area:791 sq. ft.
Schools
- High school:West
- Middle school:Strive Federal
- Elementary school:Greenlee
Utilities
- Water:Public
- Sewer:Community Sewer
Finances and disclosures
- Price:$275,000
- Price per sq. ft.:$347.66
- Tax amount:$1,221 (2024)
New listings near 1020 15th Street #15G
 $529,000Active3 beds 2 baths1,658 sq. ft.
$529,000Active3 beds 2 baths1,658 sq. ft.1699 S Canosa Court, Denver, CO 80219
MLS# 1709600Listed by: GUIDE REAL ESTATE $650,000Active3 beds 2 baths1,636 sq. ft.
$650,000Active3 beds 2 baths1,636 sq. ft.1760 S Monroe Street, Denver, CO 80210
MLS# 2095803Listed by: BROKERS GUILD HOMES $419,900Active3 beds 2 baths1,947 sq. ft.
$419,900Active3 beds 2 baths1,947 sq. ft.9140 E Cherry Creek South Drive #E, Denver, CO 80231
MLS# 2125607Listed by: COMPASS - DENVER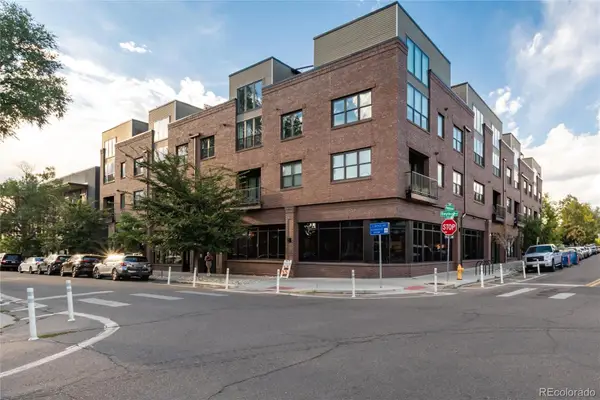 $700,000Active2 beds 2 baths1,165 sq. ft.
$700,000Active2 beds 2 baths1,165 sq. ft.431 E Bayaud Avenue #R314, Denver, CO 80209
MLS# 2268544Listed by: THE AGENCY - DENVER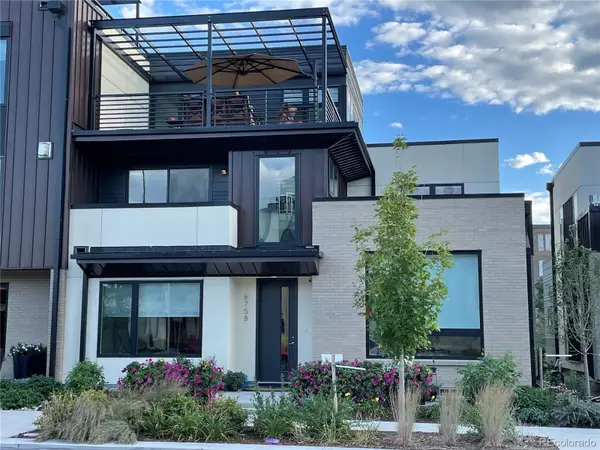 $1,525,000Active4 beds 5 baths3,815 sq. ft.
$1,525,000Active4 beds 5 baths3,815 sq. ft.6758 E Lowry Boulevard, Denver, CO 80230
MLS# 2563763Listed by: RE/MAX OF CHERRY CREEK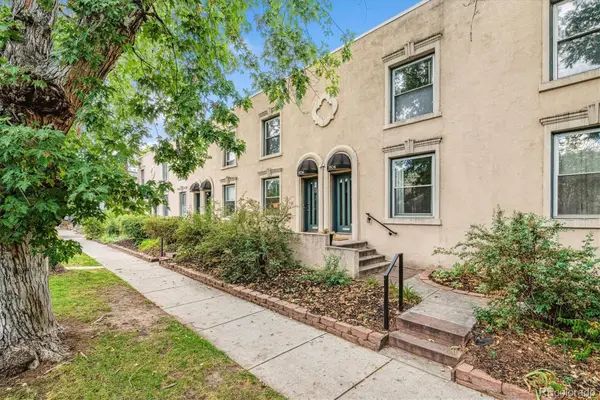 $575,000Active2 beds 2 baths1,624 sq. ft.
$575,000Active2 beds 2 baths1,624 sq. ft.1906 E 17th Avenue, Denver, CO 80206
MLS# 2590366Listed by: OLSON REALTY GROUP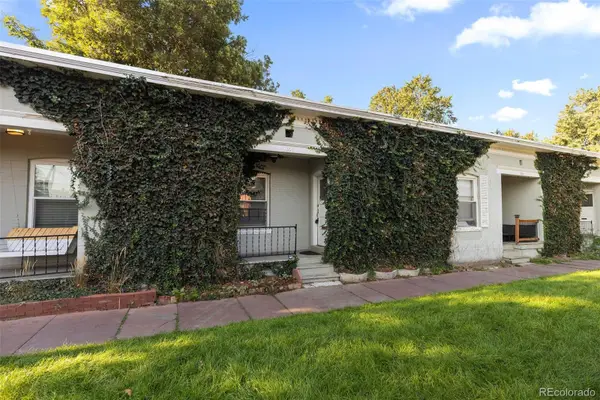 $385,000Active1 beds 1 baths733 sq. ft.
$385,000Active1 beds 1 baths733 sq. ft.1006 E 9th Avenue, Denver, CO 80218
MLS# 2965517Listed by: APTAMIGO, INC.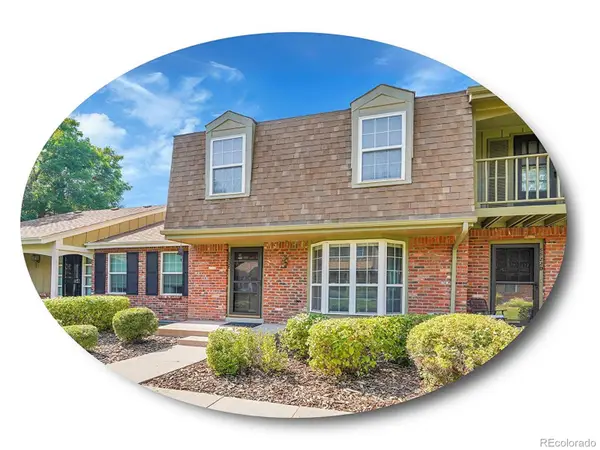 $398,500Active2 beds 3 baths2,002 sq. ft.
$398,500Active2 beds 3 baths2,002 sq. ft.8822 E Amherst Drive #E, Denver, CO 80231
MLS# 3229858Listed by: THE STELLER GROUP, INC $699,999Active2 beds 3 baths1,512 sq. ft.
$699,999Active2 beds 3 baths1,512 sq. ft.1619 N Franklin Street, Denver, CO 80218
MLS# 3728710Listed by: HOME SAVINGS REALTY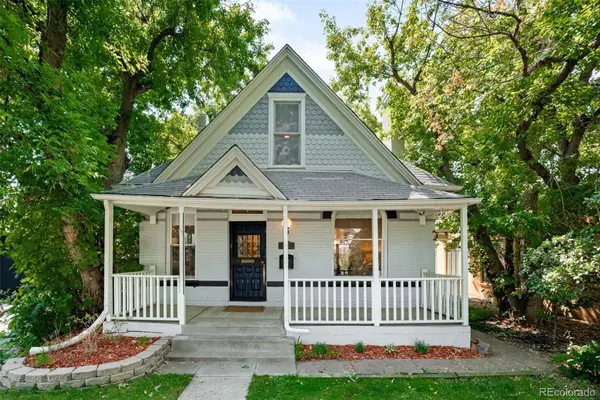 $945,000Active3 beds 3 baths2,045 sq. ft.
$945,000Active3 beds 3 baths2,045 sq. ft.3234 W 23rd Avenue, Denver, CO 80211
MLS# 3739653Listed by: COMPASS - DENVER
