1020 15th Street #16A, Denver, CO 80202
Local realty services provided by:Better Homes and Gardens Real Estate Kenney & Company
1020 15th Street #16A,Denver, CO 80202
$280,000
- 1 Beds
- 1 Baths
- 795 sq. ft.
- Condominium
- Active
Listed by: ryan dillonrdillon54@gmail.com,303-489-3211
Office: madison & company properties
MLS#:5119796
Source:ML
Price summary
- Price:$280,000
- Price per sq. ft.:$352.2
- Monthly HOA dues:$511
About this home
Spacious one-bedroom with mountain views - a beautiful quiet space away from hustle and bustle of downtown life! Thoughtful floor plan with good storage, a smart kitchen layout, and a flexible living space that includes space for an office, dining room or perhaps a workout space. This 16th floor residence faces west with a sunny balcony and abundant natural light. Remodeled over the last 5 years, the bathroom layout is wonderful! The balcony is great to take in a sunset or two, peek at the weather before you head out for a night on the town or a day in the foothills/mountians! With all that downtown has to offer just blocks from theater, nightlife, restaurants, shopping, and easy public transportation all the way out to the airport. Take comfort in a secure building with 24-hour guarded and controlled access. There are options to lease or buy and parking space in the buildings garage. If you need storage, there are storage units available in the building for rent, and bike storage available as well. There are a lot of conveniences to life here - including direct interior access to a hardware store and convenience store from the lobby! The building is pet friendly, and you can take your dog over to Skyline Park just across the block for a little green space. Take advantage of the building's on site management and staff to help you solve life's little issues for a reasonable price - from light bulb replacement to appliance issues and even housecleaning services! Find community with HOA activities, and meet your neighbors in the newly renovated 3rd floor laundry room. Residents have access to a large fitness room and lounge area, as well as a sunny outdoor pool and pooldeck
Contact an agent
Home facts
- Year built:1967
- Listing ID #:5119796
Rooms and interior
- Bedrooms:1
- Total bathrooms:1
- Full bathrooms:1
- Living area:795 sq. ft.
Heating and cooling
- Cooling:Central Air
- Heating:Forced Air
Structure and exterior
- Roof:Membrane
- Year built:1967
- Building area:795 sq. ft.
Schools
- High school:West
- Middle school:Kepner
- Elementary school:Greenlee
Utilities
- Water:Public
- Sewer:Public Sewer
Finances and disclosures
- Price:$280,000
- Price per sq. ft.:$352.2
- Tax amount:$1,349 (2024)
New listings near 1020 15th Street #16A
- New
 $585,000Active2 beds 2 baths928 sq. ft.
$585,000Active2 beds 2 baths928 sq. ft.931 33rd Street, Denver, CO 80205
MLS# 8365500Listed by: A STEP ABOVE REALTY - New
 $459,900Active3 beds 2 baths1,180 sq. ft.
$459,900Active3 beds 2 baths1,180 sq. ft.857 S Leyden Street, Denver, CO 80224
MLS# 8614011Listed by: YOUR CASTLE REALTY LLC - New
 $324,000Active2 beds 1 baths943 sq. ft.
$324,000Active2 beds 1 baths943 sq. ft.1270 N Marion Street #211, Denver, CO 80218
MLS# 9987854Listed by: RE/MAX PROFESSIONALS - Coming Soon
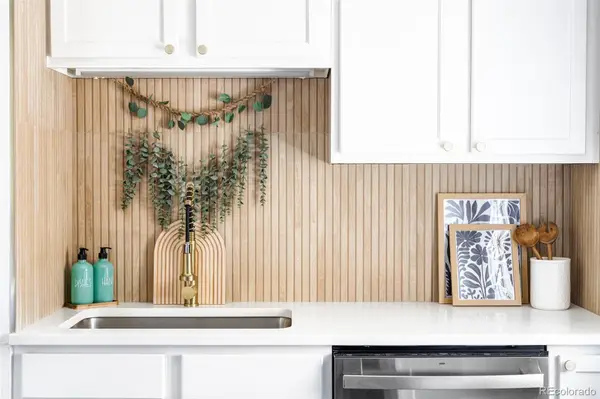 $315,000Coming Soon1 beds 1 baths
$315,000Coming Soon1 beds 1 baths2313 S Race Street #A, Denver, CO 80210
MLS# 9294717Listed by: MAKE REAL ESTATE - Coming Soon
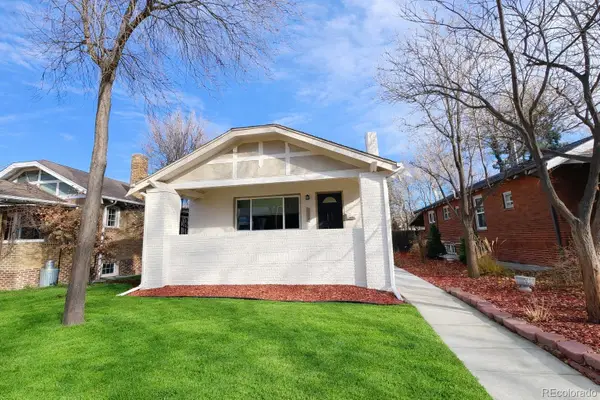 $975,000Coming Soon4 beds 3 baths
$975,000Coming Soon4 beds 3 baths1572 Garfield Street, Denver, CO 80206
MLS# 9553208Listed by: LOKATION REAL ESTATE - Coming SoonOpen Sat, 12 to 4pm
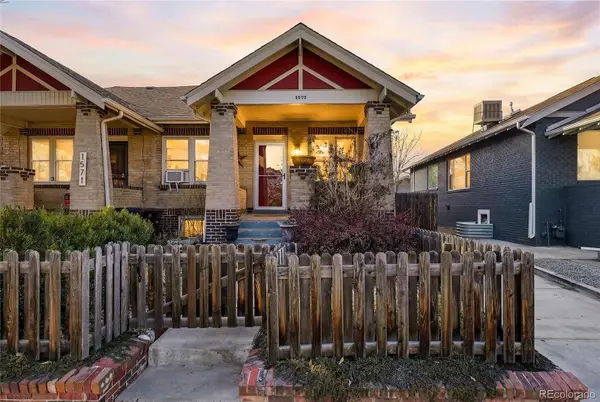 $640,000Coming Soon2 beds 2 baths
$640,000Coming Soon2 beds 2 baths1575 Newton Street, Denver, CO 80204
MLS# 1736139Listed by: COMPASS - DENVER - New
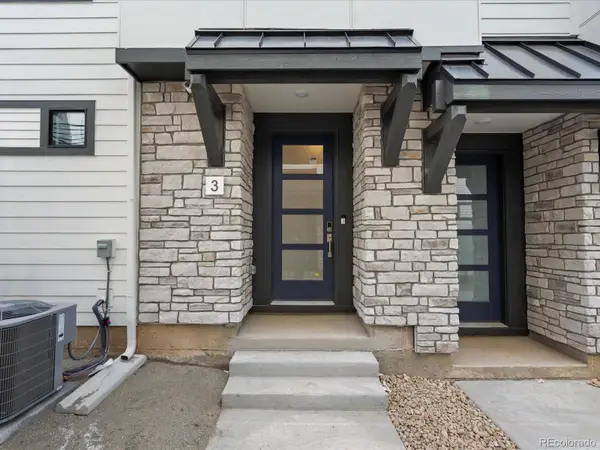 $584,990Active3 beds 3 baths1,315 sq. ft.
$584,990Active3 beds 3 baths1,315 sq. ft.2024 S Holly Street #2, Denver, CO 80222
MLS# 2091106Listed by: KELLER WILLIAMS ACTION REALTY LLC - New
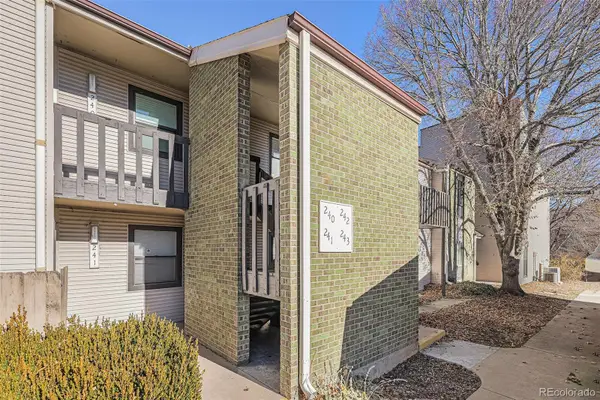 $250,000Active2 beds 2 baths1,013 sq. ft.
$250,000Active2 beds 2 baths1,013 sq. ft.3550 S Harlan Street #242, Denver, CO 80235
MLS# 4368745Listed by: KELLER WILLIAMS AVENUES REALTY - New
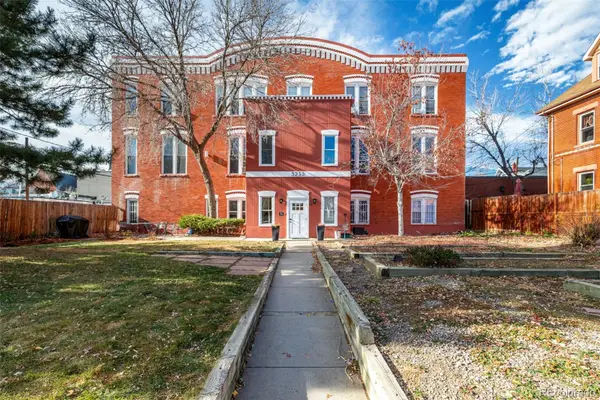 $314,900Active1 beds 1 baths606 sq. ft.
$314,900Active1 beds 1 baths606 sq. ft.3233 Vallejo Street #1C, Denver, CO 80211
MLS# 5889964Listed by: PEAK REAL ESTATE PARTNERS LLC - Coming Soon
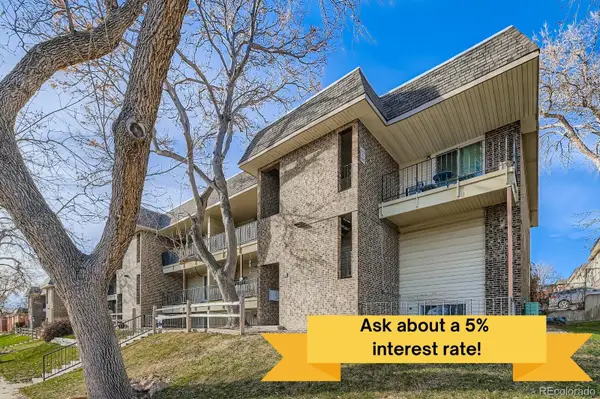 $220,000Coming Soon2 beds 1 baths
$220,000Coming Soon2 beds 1 baths4639 S Lowell Boulevard #F, Denver, CO 80236
MLS# 6334827Listed by: BERKSHIRE HATHAWAY HOMESERVICES COLORADO, LLC - HIGHLANDS RANCH REAL ESTATE
