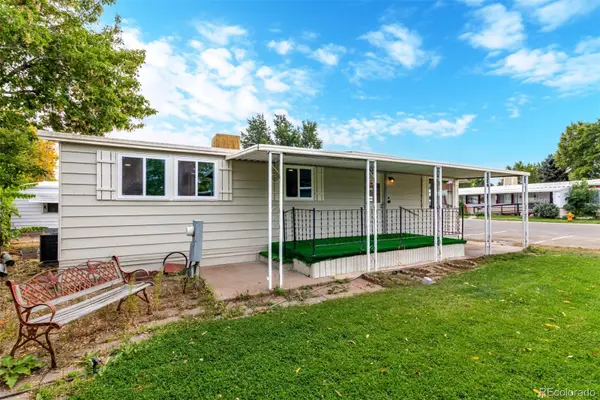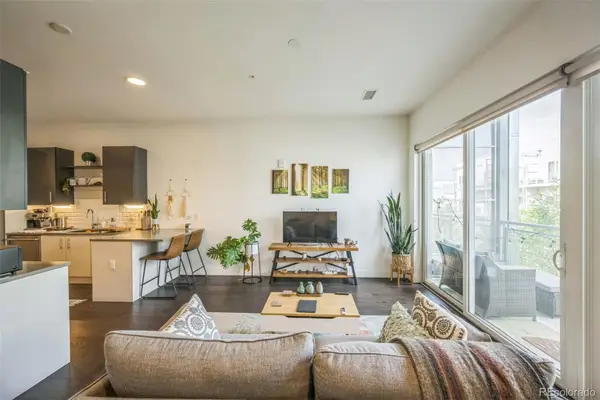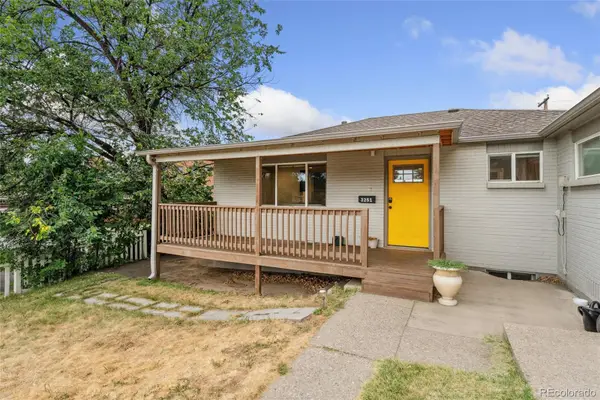1020 15th Street #210, Denver, CO 80202
Local realty services provided by:Better Homes and Gardens Real Estate Kenney & Company
1020 15th Street #210,Denver, CO 80202
$555,000
- 1 Beds
- 2 Baths
- 1,156 sq. ft.
- Condominium
- Active
Listed by:robb greenRobb.green@coloradohomes.com,303-885-2924
Office:coldwell banker realty 54
MLS#:5753113
Source:ML
Price summary
- Price:$555,000
- Price per sq. ft.:$480.1
- Monthly HOA dues:$687
About this home
Experience true loft living in the heart of Denver’s Theater District at iconic Brooks Tower. This 1,156 SF urban retreat blends modern style with industrial charm—12' ceilings, floor-to-ceiling windows, exposed concrete and ductwork, and oak flooring. The open floor plan is perfect for entertaining, anchored by a gas fireplace and a sleek kitchen with granite counters, gas range, and range hood.
This unit is located on a private-access floor that looks completely different from the rest of Brooks Tower—designed in the late 1990s with an authentic loft aesthetic, available only to residents on this level.
Enjoy vibrant city views from your private 600 SF patio. The primary suite includes an ensuite bath and a built-in desk nook—perfect for remote work. A second full bathroom and in-unit laundry add convenience.
A rare 7' x 11' deeded storage space just across the hall and a deeded parking spot are included. Brooks Tower offers 24-hour concierge, high-speed internet, a fitness center, a pool, and a Residents Room for events. Live steps from Coors Field, Ball Arena, Denver Performing Arts Complex, and all that downtown has to offer!
Contact an agent
Home facts
- Year built:1967
- Listing ID #:5753113
Rooms and interior
- Bedrooms:1
- Total bathrooms:2
- Full bathrooms:1
- Half bathrooms:1
- Living area:1,156 sq. ft.
Heating and cooling
- Cooling:Central Air
- Heating:Forced Air
Structure and exterior
- Roof:Rolled/Hot Mop
- Year built:1967
- Building area:1,156 sq. ft.
Schools
- High school:East
- Middle school:Grant
- Elementary school:Greenlee
Utilities
- Water:Public
- Sewer:Public Sewer
Finances and disclosures
- Price:$555,000
- Price per sq. ft.:$480.1
- Tax amount:$2,397 (2024)
New listings near 1020 15th Street #210
 $389,000Active2 beds 3 baths1,211 sq. ft.
$389,000Active2 beds 3 baths1,211 sq. ft.783 S Locust Street, Denver, CO 80224
MLS# 1567374Listed by: BROKERS GUILD HOMES $325,000Active3 beds 2 baths1,309 sq. ft.
$325,000Active3 beds 2 baths1,309 sq. ft.6455 E Bates Avenue #4-105, Denver, CO 80222
MLS# 1768637Listed by: REAL BROKER, LLC DBA REAL $599,000Active4 beds 4 baths2,244 sq. ft.
$599,000Active4 beds 4 baths2,244 sq. ft.10237 E 31st Avenue, Denver, CO 80238
MLS# 2862960Listed by: COMPASS - DENVER $186,900Active2 beds 1 baths721 sq. ft.
$186,900Active2 beds 1 baths721 sq. ft.9995 E Harvard Avenue #261, Denver, CO 80231
MLS# 3093419Listed by: ATLAS REAL ESTATE GROUP $475,000Active2 beds 2 baths1,825 sq. ft.
$475,000Active2 beds 2 baths1,825 sq. ft.7017 E Girard Avenue, Denver, CO 80224
MLS# 3142139Listed by: EXP REALTY, LLC- New
 $115,000Active3 beds 1 baths1,056 sq. ft.
$115,000Active3 beds 1 baths1,056 sq. ft.3500 S King Street, Denver, CO 80236
MLS# 3718477Listed by: KELLER WILLIAMS ADVANTAGE REALTY LLC  $484,000Active1 beds 1 baths800 sq. ft.
$484,000Active1 beds 1 baths800 sq. ft.2525 Arapahoe Street #RD213, Denver, CO 80205
MLS# 4837027Listed by: TRELORA REALTY, INC. $648,000Active2 beds 2 baths1,051 sq. ft.
$648,000Active2 beds 2 baths1,051 sq. ft.1942 W 33rd Avenue, Denver, CO 80211
MLS# 4954848Listed by: SYMBIO DENVER CORP. $575,000Active3 beds 2 baths1,608 sq. ft.
$575,000Active3 beds 2 baths1,608 sq. ft.3251 N Cook Street, Denver, CO 80205
MLS# 5186595Listed by: REDFIN CORPORATION $575,000Active1 beds 1 baths856 sq. ft.
$575,000Active1 beds 1 baths856 sq. ft.431 E Bayaud Avenue #R304, Denver, CO 80209
MLS# 5694811Listed by: NAV REAL ESTATE
