1020 15th Street #214, Denver, CO 80202
Local realty services provided by:Better Homes and Gardens Real Estate Kenney & Company
1020 15th Street #214,Denver, CO 80202
$524,500
- 1 Beds
- 2 Baths
- 1,190 sq. ft.
- Condominium
- Active
Listed by: aaron tayloraaron@rinodevelopment.com,303-775-9333
Office: rino development
MLS#:2382636
Source:ML
Price summary
- Price:$524,500
- Price per sq. ft.:$440.76
- Monthly HOA dues:$774
About this home
Discover 1020 15th St. #214—a stunning 1 bed, 2 bath condo with a versatile flex space, nestled in the vibrant heart of Denver. Converted into a condo in 1995, accessed by a separate 2nd floor elevator, this modern gem spans 1,190 square feet, blending sophistication with comfort.
Rich wood floors and soaring ceilings enhance the expansive living area, which is bathed in natural light—ideal for both relaxation and entertaining. The sleek, renovated kitchen features contemporary appliances and generous counter space, with a convenient half-bath and in-unit washer and dryer included.
Step through French doors into the serene primary bedroom, designed for restful nights. The elegantly renovated primary bathroom showcases timeless finishes and improved functionality. Enjoy fresh air and city views from your private 100sf patio—perfect for morning coffee or evening relaxation.
The versatile flex room comes with updated electrical and a ceiling fan, making it suitable for various uses. A 135sf personal storage unit on the same floor offers additional convenience. Building amenities, including a fitness center and outdoor pool, enhance your luxurious lifestyle.
Enjoy the convenience of a private entrance with exclusive elevator access to the 2nd floor, and benefit from a reserved/deeded parking spot (#207) in the secure parking garage, conveniently located near the elevator.
Located just steps from downtown Denver’s convention center, Buell Theater, Union Station, and Larimer Square, this residence offers unparalleled access to key attractions. Don’t miss the opportunity to call this coveted address your home—schedule a showing today and experience city living at its finest!
Contact an agent
Home facts
- Year built:1967
- Listing ID #:2382636
Rooms and interior
- Bedrooms:1
- Total bathrooms:2
- Half bathrooms:1
- Living area:1,190 sq. ft.
Heating and cooling
- Cooling:Central Air
- Heating:Forced Air
Structure and exterior
- Year built:1967
- Building area:1,190 sq. ft.
Schools
- High school:West
- Middle school:Compass Academy
- Elementary school:Greenlee
Utilities
- Water:Public
- Sewer:Community Sewer
Finances and disclosures
- Price:$524,500
- Price per sq. ft.:$440.76
- Tax amount:$2,370 (2023)
New listings near 1020 15th Street #214
- New
 $585,000Active2 beds 2 baths928 sq. ft.
$585,000Active2 beds 2 baths928 sq. ft.931 33rd Street, Denver, CO 80205
MLS# 8365500Listed by: A STEP ABOVE REALTY - New
 $459,900Active3 beds 2 baths1,180 sq. ft.
$459,900Active3 beds 2 baths1,180 sq. ft.857 S Leyden Street, Denver, CO 80224
MLS# 8614011Listed by: YOUR CASTLE REALTY LLC - New
 $324,000Active2 beds 1 baths943 sq. ft.
$324,000Active2 beds 1 baths943 sq. ft.1270 N Marion Street #211, Denver, CO 80218
MLS# 9987854Listed by: RE/MAX PROFESSIONALS - Coming Soon
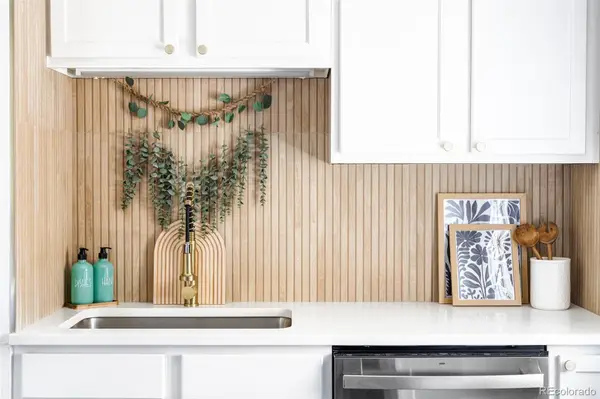 $315,000Coming Soon1 beds 1 baths
$315,000Coming Soon1 beds 1 baths2313 S Race Street #A, Denver, CO 80210
MLS# 9294717Listed by: MAKE REAL ESTATE - Coming Soon
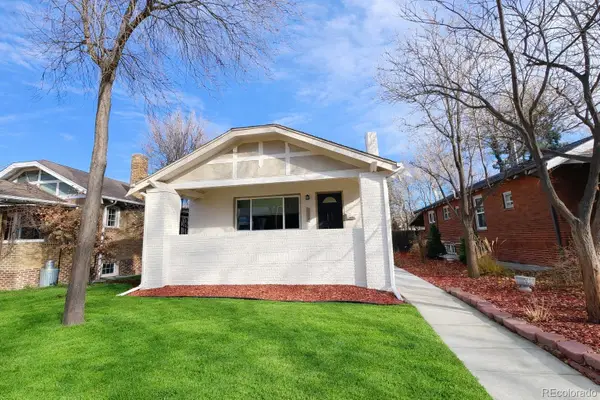 $975,000Coming Soon4 beds 3 baths
$975,000Coming Soon4 beds 3 baths1572 Garfield Street, Denver, CO 80206
MLS# 9553208Listed by: LOKATION REAL ESTATE - Coming SoonOpen Sat, 12 to 4pm
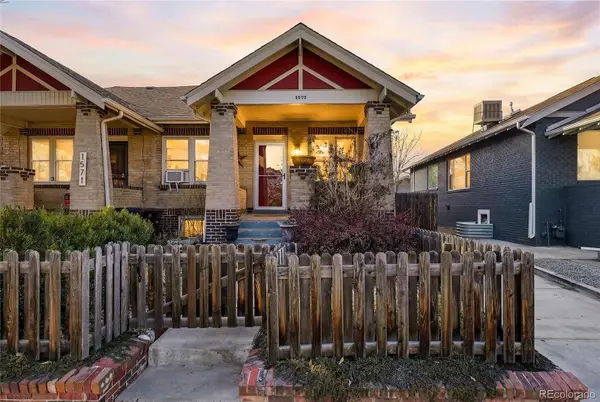 $640,000Coming Soon2 beds 2 baths
$640,000Coming Soon2 beds 2 baths1575 Newton Street, Denver, CO 80204
MLS# 1736139Listed by: COMPASS - DENVER - New
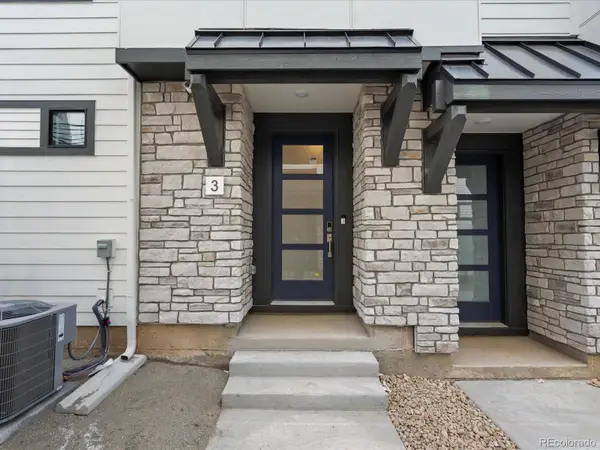 $584,990Active3 beds 3 baths1,315 sq. ft.
$584,990Active3 beds 3 baths1,315 sq. ft.2024 S Holly Street #2, Denver, CO 80222
MLS# 2091106Listed by: KELLER WILLIAMS ACTION REALTY LLC - New
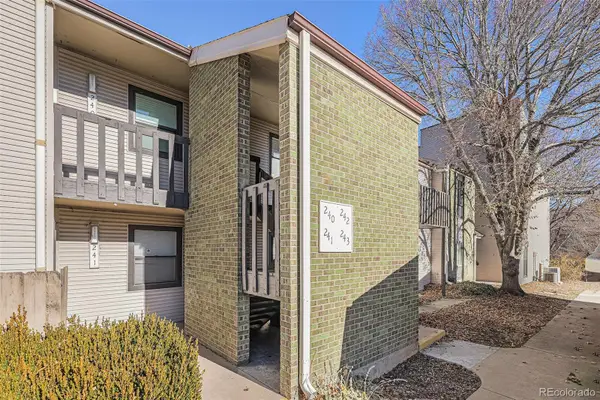 $250,000Active2 beds 2 baths1,013 sq. ft.
$250,000Active2 beds 2 baths1,013 sq. ft.3550 S Harlan Street #242, Denver, CO 80235
MLS# 4368745Listed by: KELLER WILLIAMS AVENUES REALTY - New
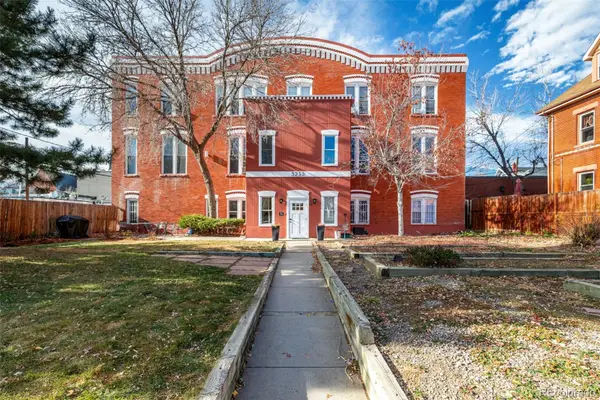 $314,900Active1 beds 1 baths606 sq. ft.
$314,900Active1 beds 1 baths606 sq. ft.3233 Vallejo Street #1C, Denver, CO 80211
MLS# 5889964Listed by: PEAK REAL ESTATE PARTNERS LLC - Coming Soon
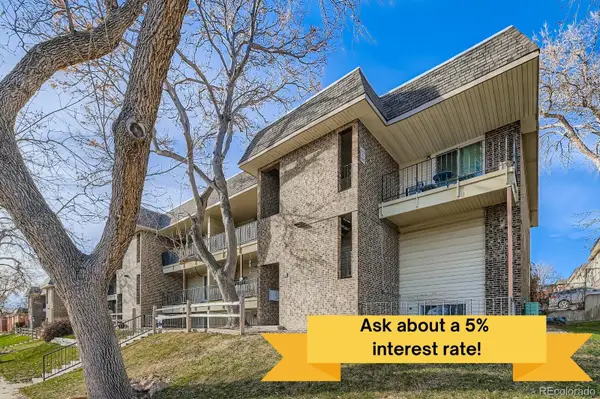 $220,000Coming Soon2 beds 1 baths
$220,000Coming Soon2 beds 1 baths4639 S Lowell Boulevard #F, Denver, CO 80236
MLS# 6334827Listed by: BERKSHIRE HATHAWAY HOMESERVICES COLORADO, LLC - HIGHLANDS RANCH REAL ESTATE
